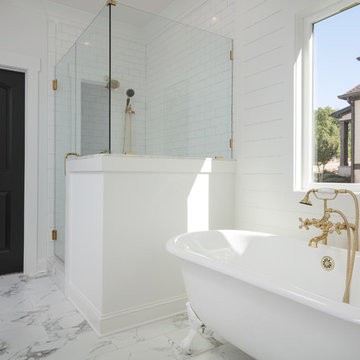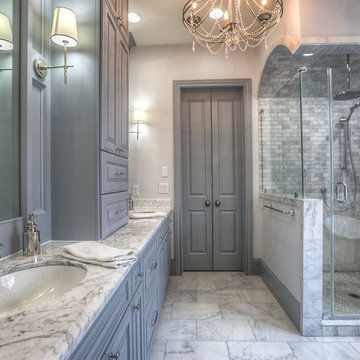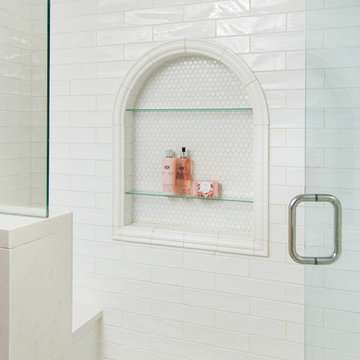2.380 Billeder af badeværelse med et badekar med fødder og marmorgulv
Sorter efter:Populær i dag
1 - 20 af 2.380 billeder

Guest Bathroom on Main Floor is authentic to the whimsical historical home. A freestanding tub with a retrofitted vanity custom designed from an antique dresser exudes character. The rich marble mosaic floor and countertop with shaped backsplash, brass fixtures and the lovely wallpaper design add to the beauty. the original shower was eliminated. A vintage chandelier and elegant sconces enhance the formality.

This classic vintage bathroom has it all. Claw-foot tub, mosaic black and white hexagon marble tile, glass shower and custom vanity.

Luxury master bath in Barrington with a wet room featuring a claw-foot tub, chrome tub filler, and marble hex tile.

Removing the tired, old angled shower in the middle of the room allowed us to open up the space. We added a toilet room, Double Vanity sinks and straightened the free standing tub.
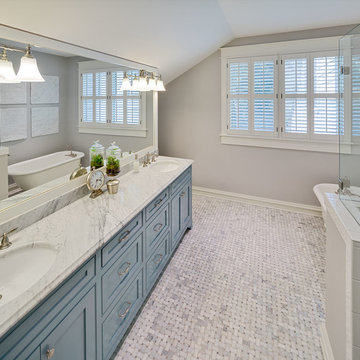
The blue vanity in this master bath is set off by the beaded shaker style doors. The countertops are Carrera marble, as well as the basketweave tile pattern on the floor. The clawfoot tub was restored and reglazed.
Firewater Photography

Master Ensuite bathroom
Interior Design: think design co.
Photography: David Sutherland

Photography by Eduard Hueber / archphoto
North and south exposures in this 3000 square foot loft in Tribeca allowed us to line the south facing wall with two guest bedrooms and a 900 sf master suite. The trapezoid shaped plan creates an exaggerated perspective as one looks through the main living space space to the kitchen. The ceilings and columns are stripped to bring the industrial space back to its most elemental state. The blackened steel canopy and blackened steel doors were designed to complement the raw wood and wrought iron columns of the stripped space. Salvaged materials such as reclaimed barn wood for the counters and reclaimed marble slabs in the master bathroom were used to enhance the industrial feel of the space.

I designed the spa master bath to provide a calming oasis by using a blend of marble tile, concrete counter tops, chrome, crystal and a refurbished antique claw foot tub.

This spacious master bathroom is bright and elegant. It features white Calacatta marble tile on the floor, wainscoting treatment, and enclosed glass shower. The same Calacatta marble is also used on the two vanity countertops. Our crew spent time planning out the installation of the gorgeous water-jet floor tile insert, as well as the detailed Calacatta slab wall treatment in the shower.
This beautiful space was designed by Arnie of Green Eyed Designs.
Photography by Joseph Alfano.

Maximizing the layout with a pocket door, the custom shower design uses a half-wall to separate the tub and shower while keeping an open feel to an otherwise small footprint.
Photo by True Identity Concepts
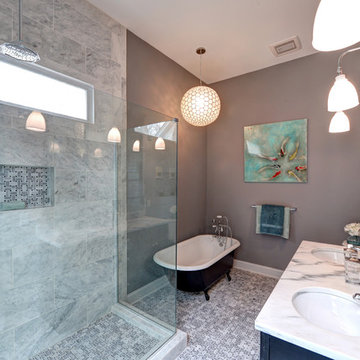
The Master Bath was put in the place of the former summer kitchen. This large space features a reclaimed and refinished claw-foot tub and marble throughout for a vintage, yet modern approach.
Photography by Josh Vick
2.380 Billeder af badeværelse med et badekar med fødder og marmorgulv
1





