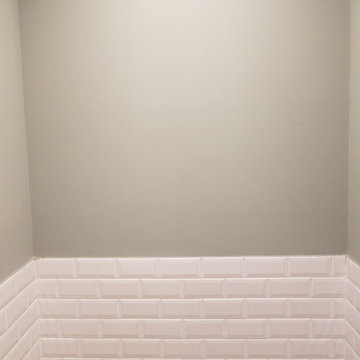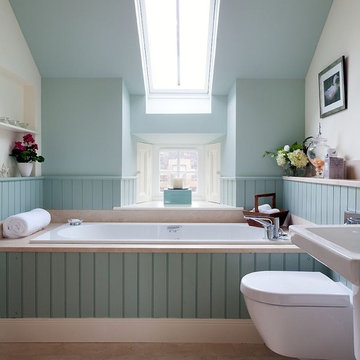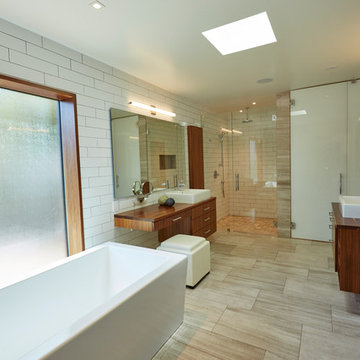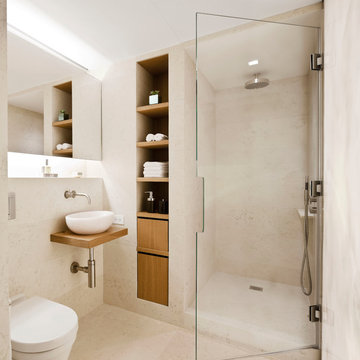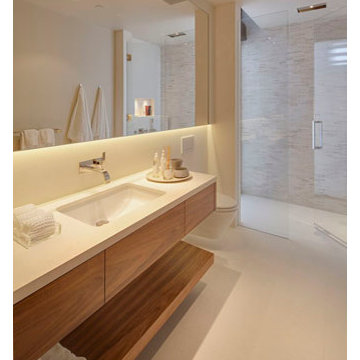719 Billeder af badeværelse med et vægmonteret toilet og kalkstensgulv
Sorteret efter:
Budget
Sorter efter:Populær i dag
1 - 20 af 719 billeder
Item 1 ud af 3
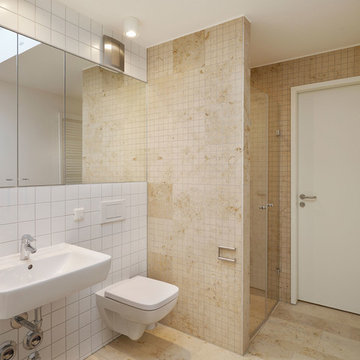
Am Rand der Fuldaaue sind 44 neue Wohneinheiten für das Siedlungswerk Fulda entstanden. Die dreigeschossigen Mietshäuser am Fuße des Frauenbergs in Fulda orientieren sich in Proportion und Farbgebung an der weißen Villenarchitektur der nordseitigen Hangbebauung. Die durch Vor- und Rücksprünge gegliederten Gebäude verzahnen sich mit den Flächen der Auewiesen. Die privaten Freiräume sind als Terrassen und Loggien direkt den Wohnungen zugeordnet. Unterschiedliche Wohnungs- und Grundrisstypen lassen sich vielfältig kombinieren (Appartements in 3 Breiten, Maisonette, Reihenhaus, Penthouse).
Neubau einer Wohnsiedlung
44 Wohneinheiten
in Fulda
2010-2014
Leistungsumfang: LP 1-9
Wettbewerbsgewinn
Auftraggeber: Siedlungswerk Fulda
Fläche: 5936m² BGF
Fotos
Wolfgang Fallier
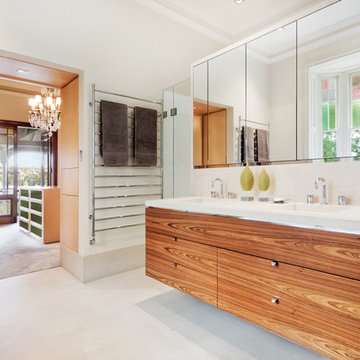
For this Woolwich master bathroom, Salt interiors created a floating vanity in Louro Preto timber veneer with mitered corners to shows the perfect book match joins. The mirrored shave cabinets were created to provide enough storage to keep his and hers separate.

The master ensuite uses a combination of timber panelling on the walls and stone tiling to create a warm, natural space.

A bespoke bathroom designed to meld into the vast greenery of the outdoors. White oak cabinetry, onyx countertops, and backsplash, custom black metal mirrors and textured natural stone floors. The water closet features wallpaper from Kale Tree shop.

“Milne’s meticulous eye for detail elevated this master suite to a finely-tuned alchemy of balanced design. It shows that you can use dark and dramatic pieces from our carbon fibre collection and still achieve the restful bathroom sanctuary that is at the top of clients’ wish lists.”
Miles Hartwell, Co-founder, Splinter Works Ltd
When collaborations work they are greater than the sum of their parts, and this was certainly the case in this project. I was able to respond to Splinter Works’ designs by weaving in natural materials, that perhaps weren’t the obvious choice, but they ground the high-tech materials and soften the look.
It was important to achieve a dialog between the bedroom and bathroom areas, so the graphic black curved lines of the bathroom fittings were countered by soft pink calamine and brushed gold accents.
We introduced subtle repetitions of form through the circular black mirrors, and the black tub filler. For the first time Splinter Works created a special finish for the Hammock bath and basins, a lacquered matte black surface. The suffused light that reflects off the unpolished surface lends to the serene air of warmth and tranquility.
Walking through to the master bedroom, bespoke Splinter Works doors slide open with bespoke handles that were etched to echo the shapes in the striking marbleised wallpaper above the bed.
In the bedroom, specially commissioned furniture makes the best use of space with recessed cabinets around the bed and a wardrobe that banks the wall to provide as much storage as possible. For the woodwork, a light oak was chosen with a wash of pink calamine, with bespoke sculptural handles hand-made in brass. The myriad considered details culminate in a delicate and restful space.
PHOTOGRAPHY BY CARMEL KING

PALO ALTO ACCESSIBLE BATHROOM
Designed for accessibility, the hall bathroom has a curbless shower, floating cast concrete countertop and a wide door.
The same stone tile is used in the shower and above the sink, but grout colors were changed for accent. Single handle lavatory faucet.
Not seen in this photo is the tiled seat in the shower (opposite the shower bar) and the toilet across from the vanity. The grab bars, both in the shower and next to the toilet, also serve as towel bars.
Erlenmeyer mini pendants from Hubbarton Forge flank a mirror set in flush with the stone tile.
Concrete ramped sink from Sonoma Cast Stone
Photo: Mark Pinkerton, vi360

Auch ein Heizkörper kann stilbildend sein. Dieser schicke Vola-Handtuchheizkörper sieht einfach gut aus.

The luxurious ensuite at our Alphington Riverside project featuring curved wall walk in shower and New York Marble vanity.
Interior Design - Camilla Molders Design
Architecture - Phooey Architect
719 Billeder af badeværelse med et vægmonteret toilet og kalkstensgulv
1
