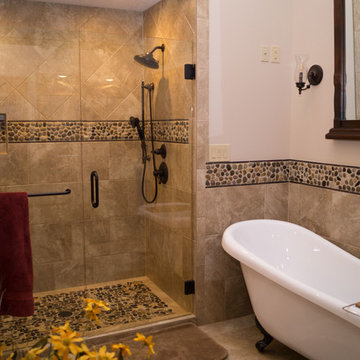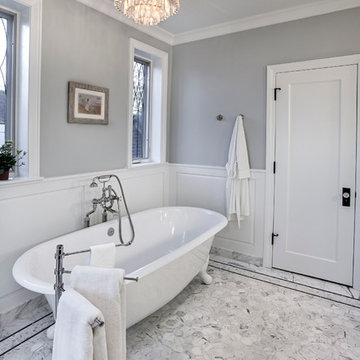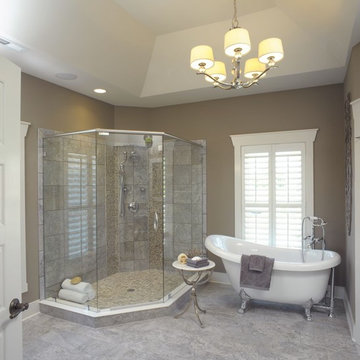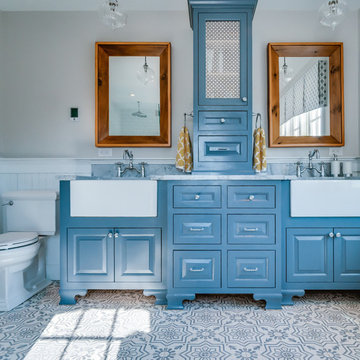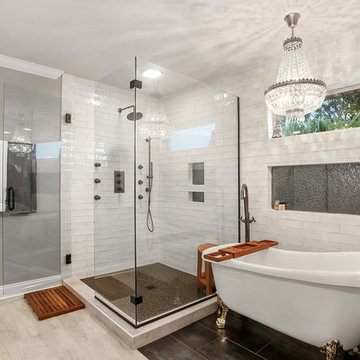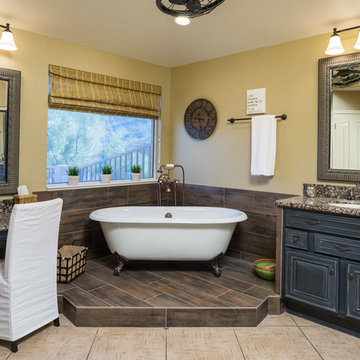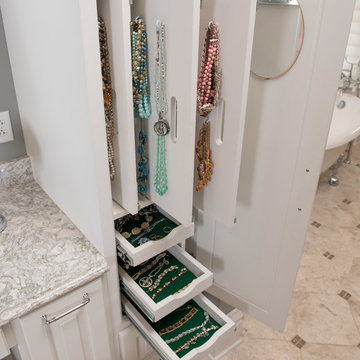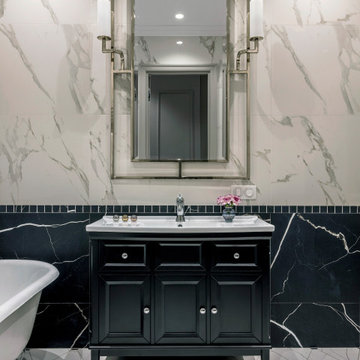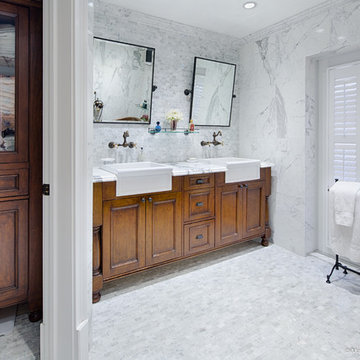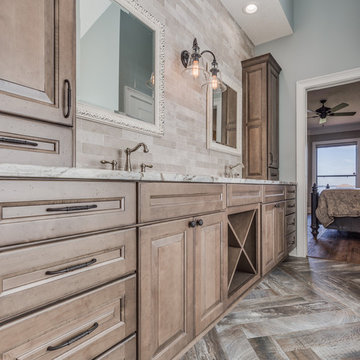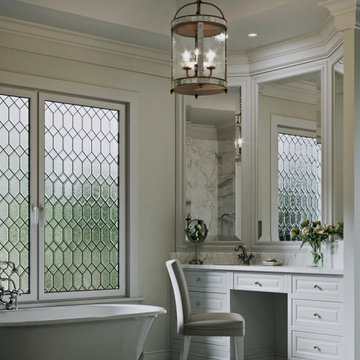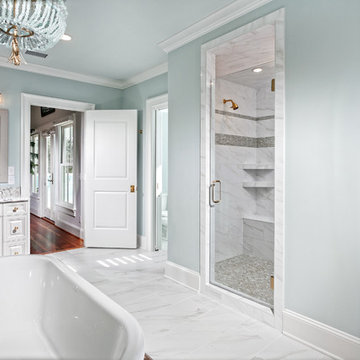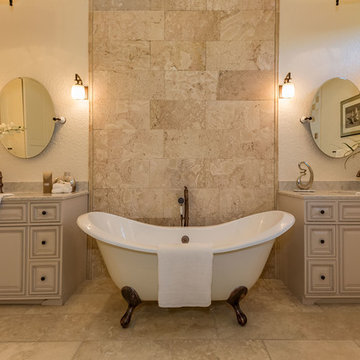1.833 Billeder af badeværelse med fyldningslåger og et badekar med fødder
Sorteret efter:
Budget
Sorter efter:Populær i dag
121 - 140 af 1.833 billeder
Item 1 ud af 3
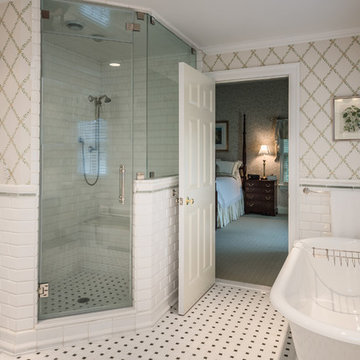
Master bathroom with walk in shower and free standing bath tub.
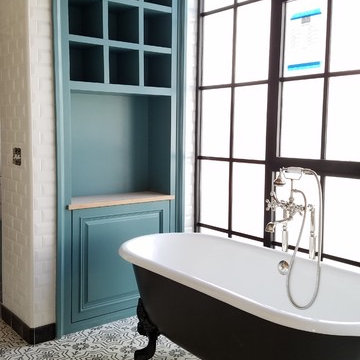
'The Cardigan66' 66" Cast Iron Double Ended Tub Package with Iron Finish Exterior and Gloss Black Imperial Clawfeet
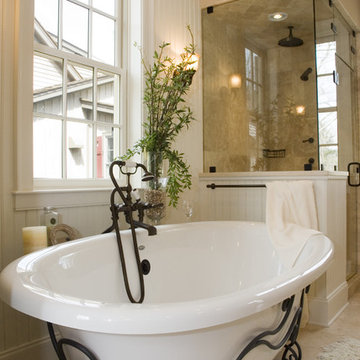
Nestled along a beautiful trout stream listen to the nearby waterfall as you soak in this tub by MAAX.
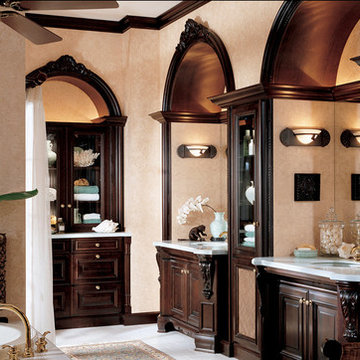
This spacious bath with luxurious West Indies styling combines traditional European Colonial influences with shell details, rattan and other exotic island motifs. The cabinetry from Wood-Mode can add an abundant amount of storage and functionality.
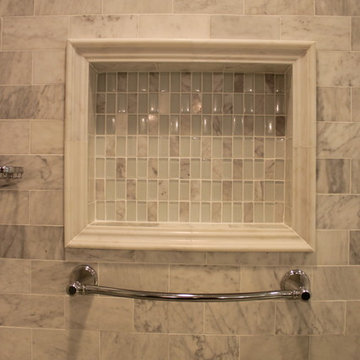
We were able to take this hall bathroom in Sandy Springs and make it feel like a traditional master bathroom by using all glass in the shower to make the space appear larger. The use of stained wood cabinets along with marble tile makes the space feel timeless.
Photographed by: Christy Dodson
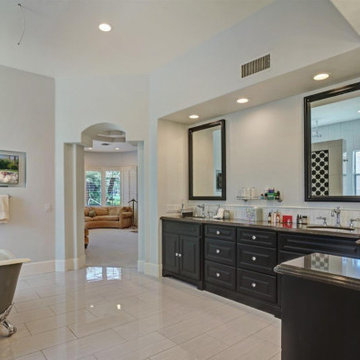
A luxurious spacious master bath with a beautiful large L-shaped custom vanity with double sinks on one side and a make up vanity seating area on the other. The vanity is built of walnut that is dyed a beautiful ebony with sparkling glass cabinet knobs. The custom mirror frames above the sinks match the vanity.
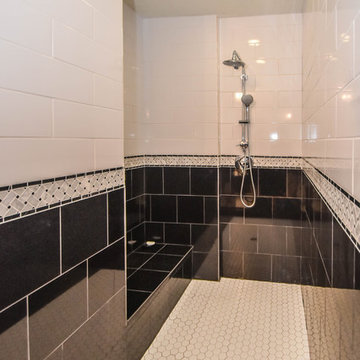
This Houston bathroom features polished chrome and a black-and-white palette, lending plenty of glamour and visual drama.
"We incorporated many of the latest bathroom design trends - like the metallic finish on the claw feet of the tub; crisp, bright whites and the oversized tiles on the shower wall," says Outdoor Homescapes' interior project designer, Lisha Maxey. "But the overall look is classic and elegant and will hold up well for years to come."
As you can see from the "before" pictures, this 300-square foot, long, narrow space has come a long way from its outdated, wallpaper-bordered beginnings.
"The client - a Houston woman who works as a physician's assistant - had absolutely no idea what to do with her bathroom - she just knew she wanted it updated," says Outdoor Homescapes of Houston owner Wayne Franks. "Lisha did a tremendous job helping this woman find her own personal style while keeping the project enjoyable and organized."
Let's start the tour with the new, updated floors. Black-and-white Carrara marble mosaic tile has replaced the old 8-inch tiles. (All the tile, by the way, came from Floor & Décor. So did the granite countertop.)
The walls, meanwhile, have gone from ho-hum beige to Agreeable Gray by Sherwin Williams. (The trim is Reflective White, also by Sherwin Williams.)
Polished "Absolute Black" granite now gleams where the pink-and-gray marble countertops used to be; white vessel bowls have replaced the black undermount black sinks and the cabinets got an update with glass-and-chrome knobs and pulls (note the matching towel bars):
The outdated black tub also had to go. In its place we put a doorless shower.
Across from the shower sits a claw foot tub - a 66' inch Sanford cast iron model in black, with polished chrome Imperial feet. "The waincoting behind it and chandelier above it," notes Maxey, "adds an upscale, finished look and defines the tub area as a separate space."
The shower wall features 6 x 18-inch tiles in a brick pattern - "White Ice" porcelain tile on top, "Absolute Black" granite on the bottom. A beautiful tile mosaic border - Bianco Carrara basketweave marble - serves as an accent ribbon between the two. Covering the shower floor - a classic white porcelain hexagon tile. Mounted above - a polished chrome European rainshower head.
"As always, the client was able to look at - and make changes to - 3D renderings showing how the bathroom would look from every angle when done," says Franks. "Having that kind of control over the details has been crucial to our client satisfaction," says Franks. "And it's definitely paid off for us, in all our great reviews on Houzz and in our Best of Houzz awards for customer service."
And now on to final details!
Accents and décor from Restoration Hardware definitely put Maxey's designer touch on the space - the iron-and-wood French chandelier, polished chrome vanity lights and swivel mirrors definitely knocked this bathroom remodel out of the park!
1.833 Billeder af badeværelse med fyldningslåger og et badekar med fødder
7
