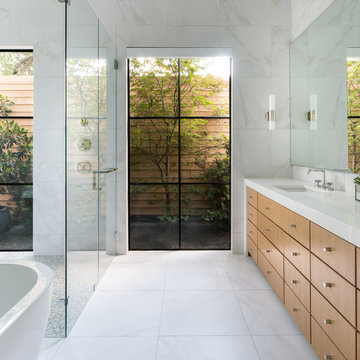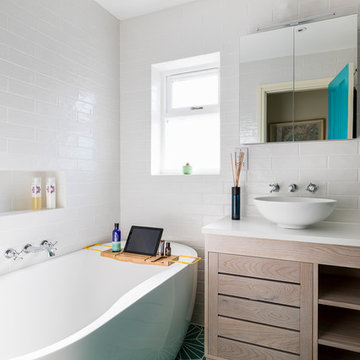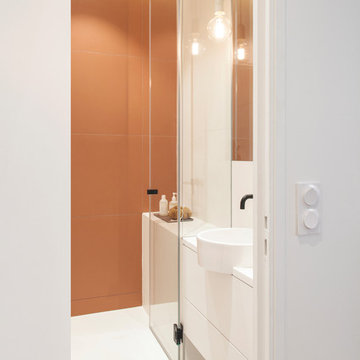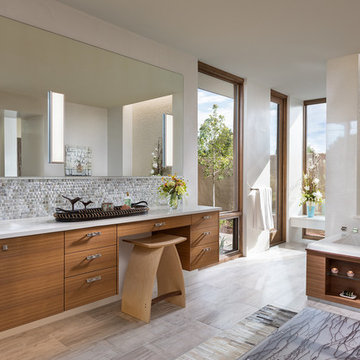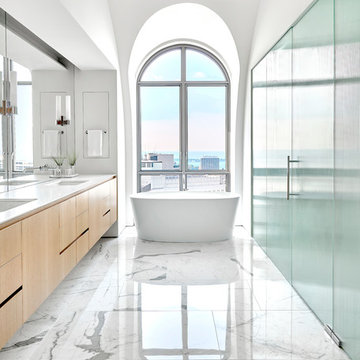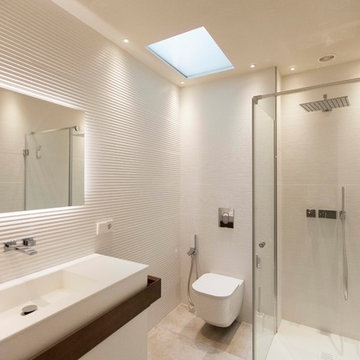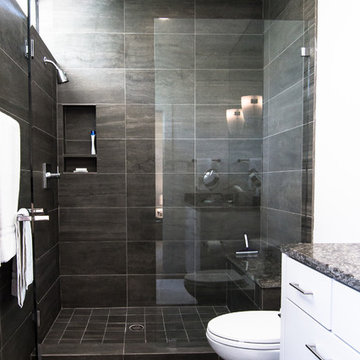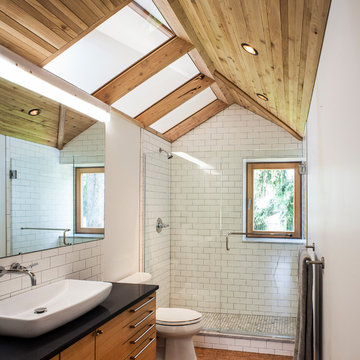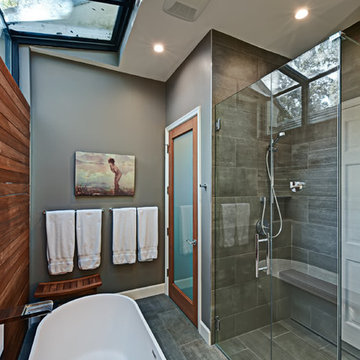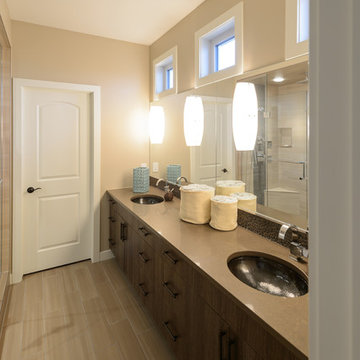22.685 Billeder af badeværelse med glatte skabsfronter og ikke-porøs bordplade
Sorteret efter:
Budget
Sorter efter:Populær i dag
61 - 80 af 22.685 billeder
Item 1 ud af 3
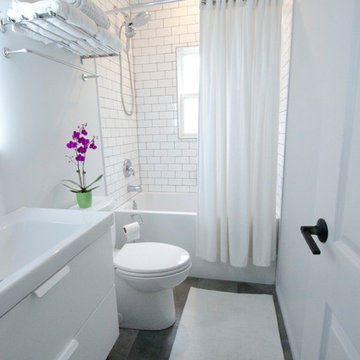
Carter Fox Renovations was hired to do a total gut job on this 100-year old East Toronto semi-detached home.
On the main floor we opened up the space, removed all the original finishes and installed all new hardwood flooring, electrical and plumbing. Upstairs we reconfigured the bathroom, installed hardwood throughout, restored the original plaster ceilings and walls and painted the entire space.
The clients are thrilled with their new space - especially the kitchen-focused main floor, which features a coffee bar, lots of storage and a compact main floor powder room tucked under the stairs.
Photo by Julie Carter

A double vanity with oodles of storage and bench space.
Image: Nicole England

AV Architects + Builders
Location: Great Falls, VA, United States
Our clients were looking to renovate their existing master bedroom into a more luxurious, modern space with an open floor plan and expansive modern bath design. The existing floor plan felt too cramped and didn’t offer much closet space or spa like features. Without having to make changes to the exterior structure, we designed a space customized around their lifestyle and allowed them to feel more relaxed at home.
Our modern design features an open-concept master bedroom suite that connects to the master bath for a total of 600 square feet. We included floating modern style vanity cabinets with white Zen quartz, large black format wall tile, and floating hanging mirrors. Located right next to the vanity area is a large, modern style pull-out linen cabinet that provides ample storage, as well as a wooden floating bench that provides storage below the large window. The centerpiece of our modern design is the combined free-standing tub and walk-in, curb less shower area, surrounded by views of the natural landscape. To highlight the modern design interior, we added light white porcelain large format floor tile to complement the floor-to-ceiling dark grey porcelain wall tile to give off a modern appeal. Last not but not least, a frosted glass partition separates the bath area from the toilet, allowing for a semi-private toilet area.
Jim Tetro Architectural Photography

As a builder of custom homes primarily on the Northshore of Chicago, Raugstad has been building custom homes, and homes on speculation for three generations. Our commitment is always to the client. From commencement of the project all the way through to completion and the finishing touches, we are right there with you – one hundred percent. As your go-to Northshore Chicago custom home builder, we are proud to put our name on every completed Raugstad home.
22.685 Billeder af badeværelse med glatte skabsfronter og ikke-porøs bordplade
4
