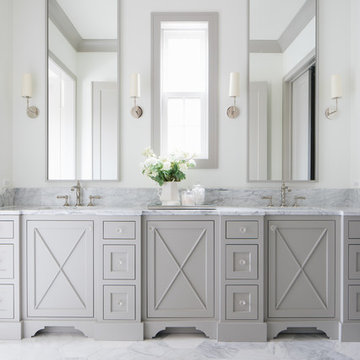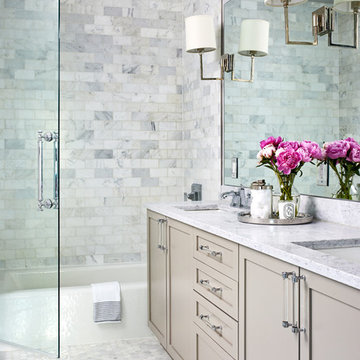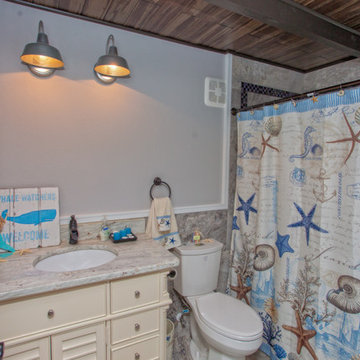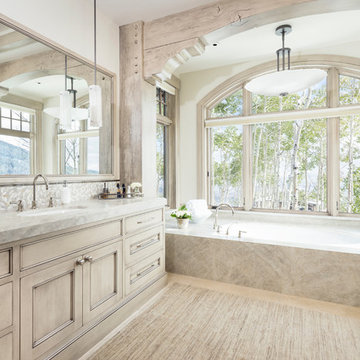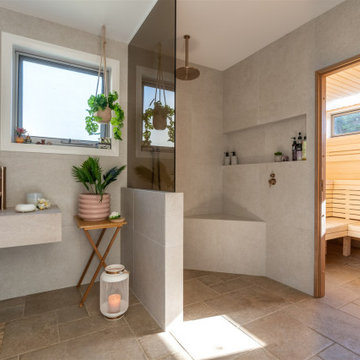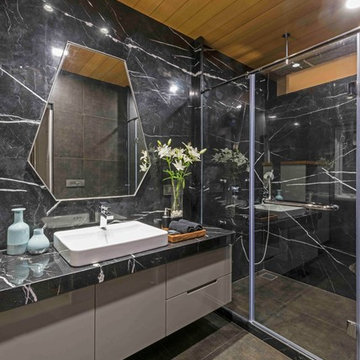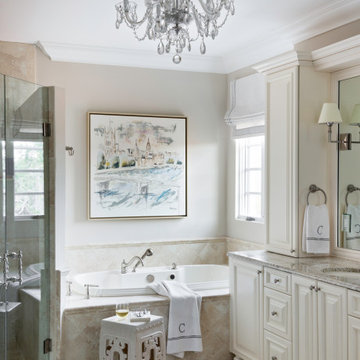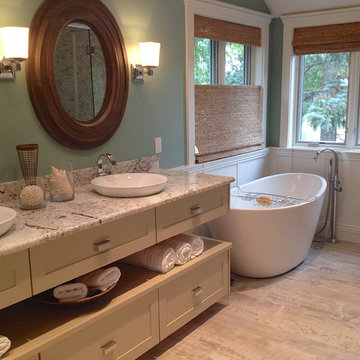690 Billeder af badeværelse med beige skabe og grå bordplade
Sorteret efter:
Budget
Sorter efter:Populær i dag
1 - 20 af 690 billeder
Item 1 ud af 3

This stunning master bath remodel is a place of peace and solitude from the soft muted hues of white, gray and blue to the luxurious deep soaking tub and shower area with a combination of multiple shower heads and body jets. The frameless glass shower enclosure furthers the open feel of the room, and showcases the shower’s glittering mosaic marble and polished nickel fixtures.

Tasteful update to classic Henry Hill mid-century modern in the Berkeley Hills designed by Fischer Architecture in 2017. The project was featured by Curbed.com. Construction work required updating all systems to modern standards and code. Project included full master bedroom with ensuite bath, kitchen remodel, new roofing and windows, plumbing and electrical update, security system and modern technology updates. All materials were specified by the team at Fisher Architecture to provide modern equivalents to the originals. Photography: Leslie Williamson
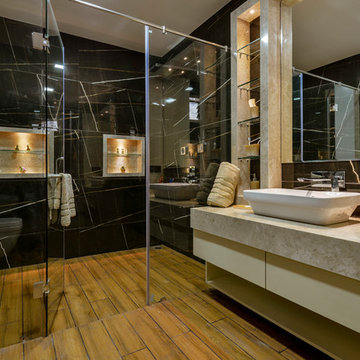
Designed by - Office of Contemporary Architecture
Photographed by - Ravi Chouhan, Sapna Jain
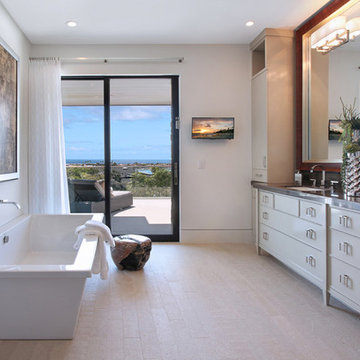
“Dramatic” and “no detail spared” are two ways to describe this stunning home in Corona del Mar. Located on an oversized bluff side lot with views of Newport Harbor, Catalina, and the Pacific Ocean, the contemporary dwelling is the work of Brandon Architects Inc. and Spinnaker Development. Door and window systems from Western are used throughout, especially the Series 600 Multi-Slide, where it’s used to enhance features such as indoor/outdoor living areas and a guest casita that opens to a courtyard.
Photos by Jeri Koegel.

Minimalist design and smooth, clean surfaces were primary drivers in the primary bath remodel by Meadowlark Design + Build in Ann Arbor, Michigan. Photography by Sean Carter.
690 Billeder af badeværelse med beige skabe og grå bordplade
1

