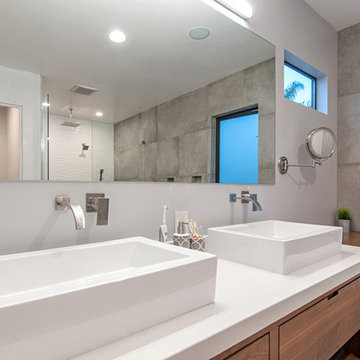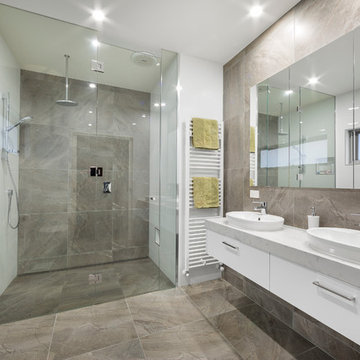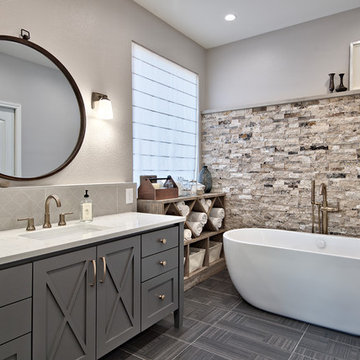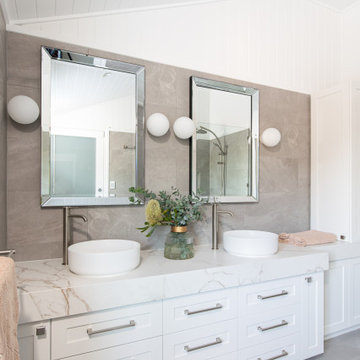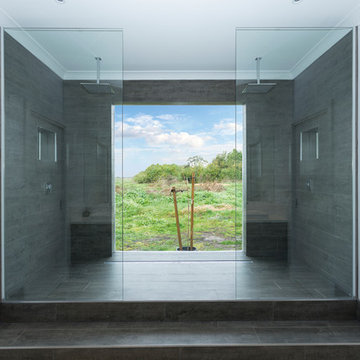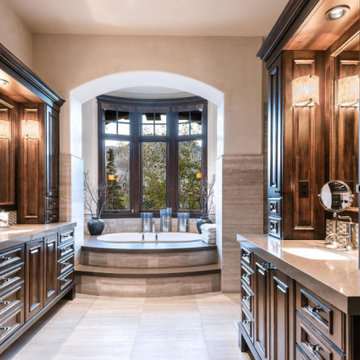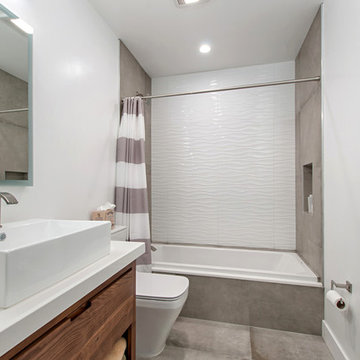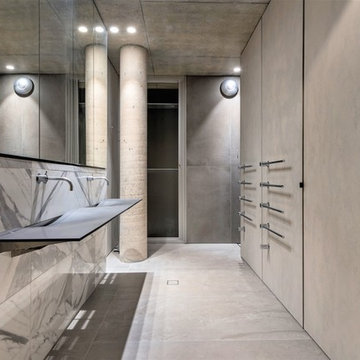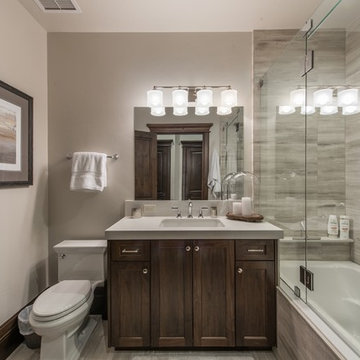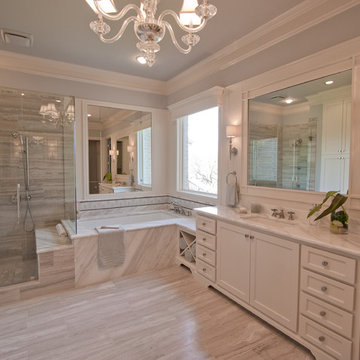245 Billeder af badeværelse med grå fliser og travertin fliser
Sorter efter:Populær i dag
1 - 20 af 245 billeder

This 6,500-square-foot one-story vacation home overlooks a golf course with the San Jacinto mountain range beyond. In the master bath, silver travertine from Tuscany lines the walls, the tub is a Claudio Silvestrin design by Boffi, and the tub filler and shower fittings are by Dornbracht.
Builder: Bradshaw Construction
Architect: Marmol Radziner
Interior Design: Sophie Harvey
Landscape: Madderlake Designs
Photography: Roger Davies

The expansive vanity in this master bathroom includes a double sink, storage, and a make-up area. The wet room at the end of the bathroom is designed with a soaking tub and shower overlooking Lake Washington.
Photo: Image Arts Photography
Design: H2D Architecture + Design
www.h2darchitects.com
Construction: Thomas Jacobson Construction
Interior Design: Gary Henderson Interiors
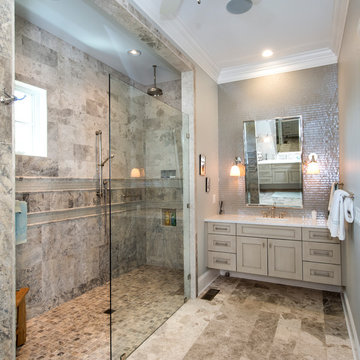
Interior Designer: Marilyn Kimberly Hill
Builder: RMB Building & Design
Photographer: G. Frank Hart Photography
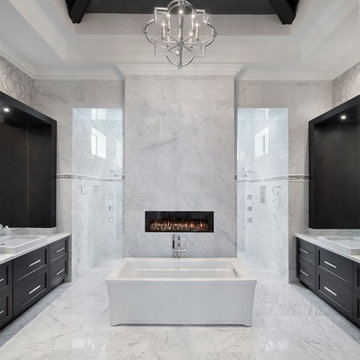
The gracefully austere master bathroom maintains its focal point on the Cararra marble surfaces, keeping the rest of the space uncluttered. Custom cabinets and a stunning inset fireplace are just two luxury features of this master suite.
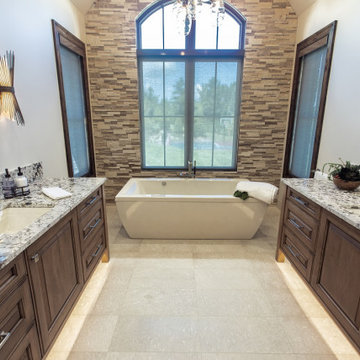
The angular theme of this first floor master bath begins with the split-face travertine focus wall and continues with the rectangular tub and sinks. To accentuate the organic feeling, we chose granite countertops and light bronze sconces that remind us of bundles of twigs.

Four different sizes of tile were used in this custom shower. All the walls and the ceiling were tiled so they could concert this to a steam shower at a later date. A stripe of glass accent tile with pencil border was added around the shower. A textured glass was used for the shower door to provide more privacy and allow plenty of light to filter through to the alcove shower.
245 Billeder af badeværelse med grå fliser og travertin fliser
1

