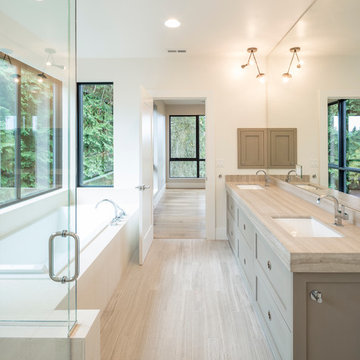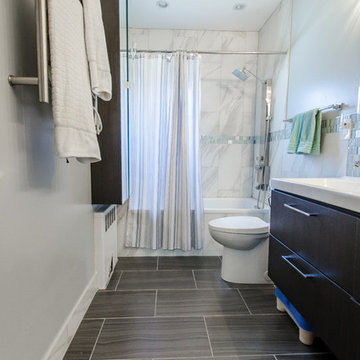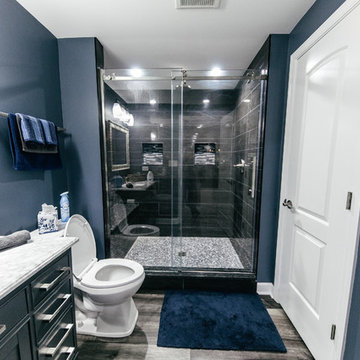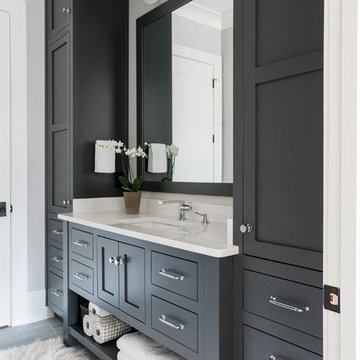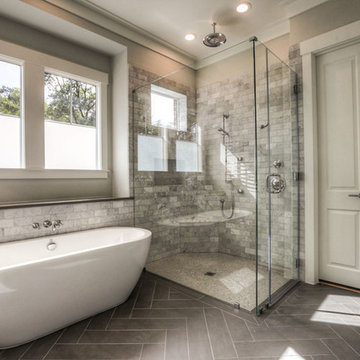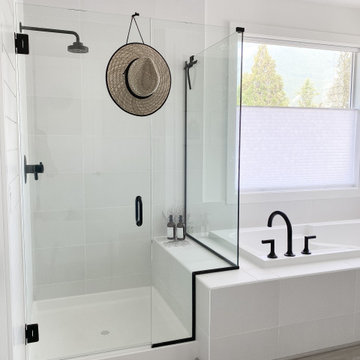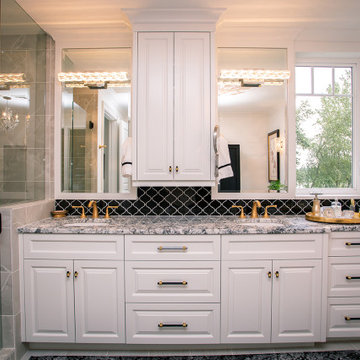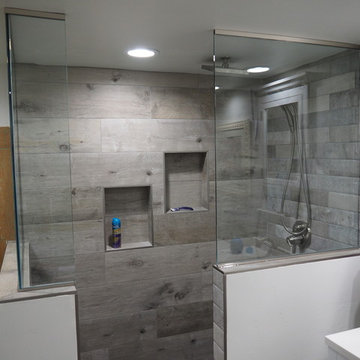1.027 Billeder af badeværelse med laminatgulv og gråt gulv
Sorteret efter:
Budget
Sorter efter:Populær i dag
1 - 20 af 1.027 billeder
Item 1 ud af 3
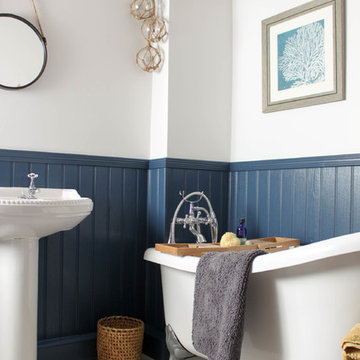
This victorian bath looks totally at home with the New England style cladding and rustic farmhouse features. Farrow & Ball's Stiffkey Blue complimented by Wevet for the walls and ceiling creates a nautical vibe, with added detailing in the fabulous coral artworks from Neptune and the glass floats from Graham and Green.
Walls clad in Easipanel MDF cladding, painted in Farrow and Ball Stiffkey Blue Estate Eggshell. Walls painted in Farrow and Ball Wevet Estate Emulsion. Quikstep Impressive Laminate Flooring. Round wall mirror from Cox and Cox.
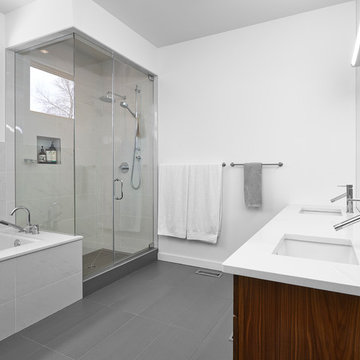
Designers: Kim and Chris Woodroffe
e-mail:cwoodrof@gmail.com
Photographer: Merle Prosofsky Photography Ltd.

Conçu et réalisé par notre agence lilloise, ce duplex de 200m² est situé dans le quartier de Wazemmes. Les propriétaires de l’appartement ont fait appel à nos services pour rénover le rez-de-chaussée comprenant l’entrée, la pièce à vivre, la cuisine ouverte sur le séjour et la salle de bain familiale située à l’étage.
Tel un fil conducteur particulièrement bien pensé, le bois s’invite par touches à travers des menuiseries réalisées sur mesure par notre menuisier lillois : meuble TV, coins bureaux pour télétravailler, bibliothèque, claustras ou encore penderie avec banquette intégrée…Parallèlement à leur côté fonctionnel, elles apportent esthétisme et graphisme au projet.
On aime la douceur de la palette de couleurs choisies par l’architecte d’intérieur : vert amande et beige rosé, qui s’harmonisent à la perfection avec le blanc et le bois pour créer une atmosphère particulièrement chaleureuse.
Dans la cuisine, l’agencement en U ingénieusement pensé permet d’intégrer de multiples rangements tout en favorisant la circulation.
Quant à la salle de bain, elle en ferait rêver plus d’un.e… Baignoire îlot, douche, double vasque, porte verrière coulissante, WC et même buanderie cachée ; tout a été pensé dans les moindres détails.

A spacious pantry in the lower level of this home is the perfect solution for housing decorative platters, vases, baskets, etc., as well as providing additional wine storage. A 19th C pocket door was repurposed with barn door hardware and painted the prefect color to match the adjacent antique bakery sign.

60 sq ft bathroom with custom cabinets a double vanity, floating shelves, and vessel sinks.

The en-suite renovation for our client's daughter combined girly charm with sophistication. Grey and pink hues, brushed brass accents, blush pink tiles, and Crosswater hardware created a timeless yet playful space. Wall-hung toilet, quartz shelf, HIB mirror, and brushed brass shower door added functionality and elegance.

Updated double vanity sanctuary suite bathroom was a transformation; layers of texture color and brass accents nod to a mid-century coastal vibe.
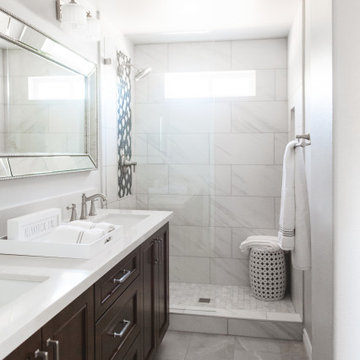
Classic marble master bathroom by Blackdoor by Tamra Coviello. This light and bright bathroom is grounded by the dark espresso cabinets. The large rectangular mirror makes this small bathroom feel much bigger.

Like many other homeowners, the Moore’s were looking to remove their non used soaker tub and optimize their bathroom to better suit their needs. We achieved this for them be removing the tub and increasing their vanity wall area with a tall matching linen cabinet for storage. This still left a nice space for Mr. to have his sitting area, which was important to him. Their bathroom prior to remodeling had a small and enclosed fiberglass shower stall with the toilet in front. We relocated the toilet, where a linen closet used to be, and made its own room for it. Also, we increased the depth of the shower and made it tile to give them a more spacious space with a half wall and glass hinged door.

Timeless and elegant...double sinks with flanking linen towers for his and hers...
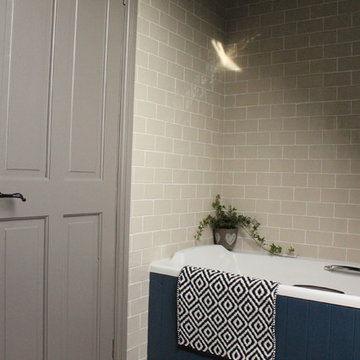
Pine cladding painted in Farrow and Ball Stiffkey Blue. Chic Craquele tiles from Topps Tiles. Door painted in Farrow and Ball Charleston Gray. Laminate floor, Colours from B&Q.
1.027 Billeder af badeværelse med laminatgulv og gråt gulv
1
