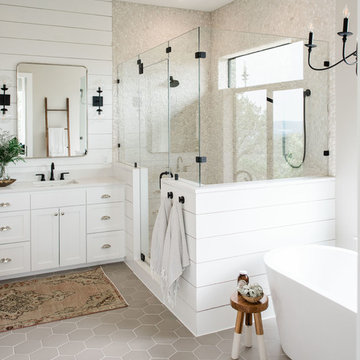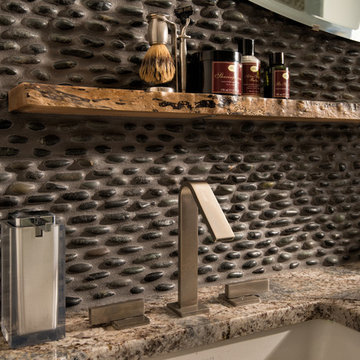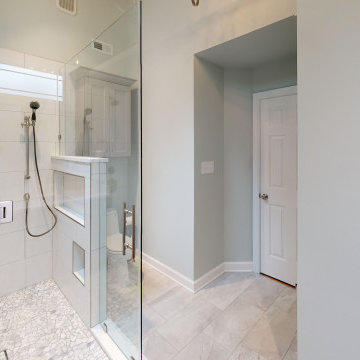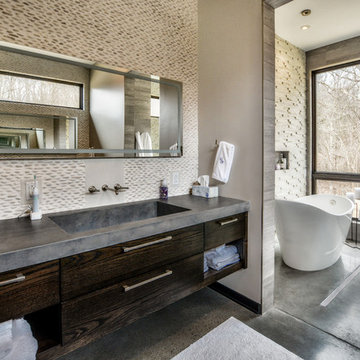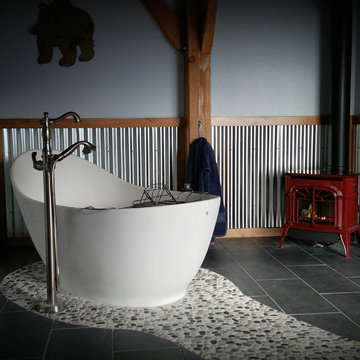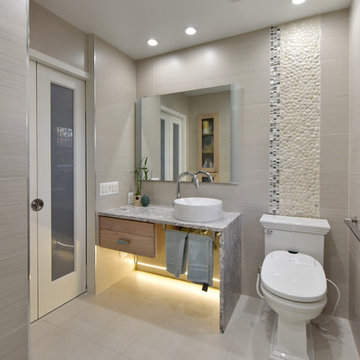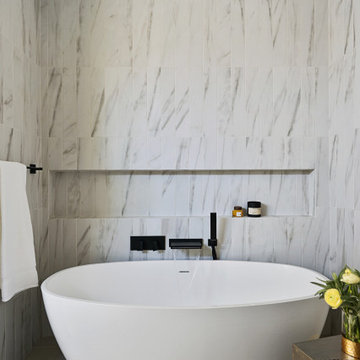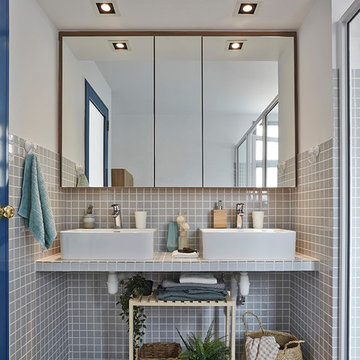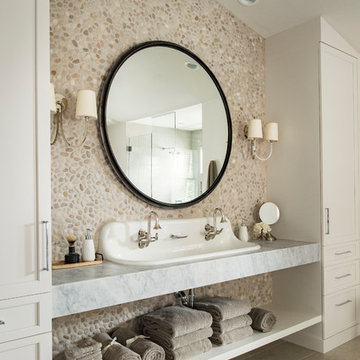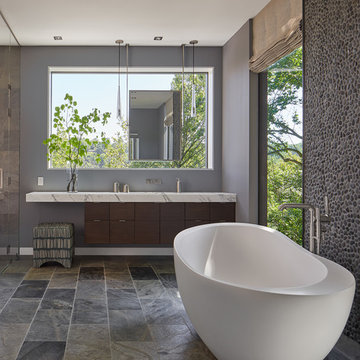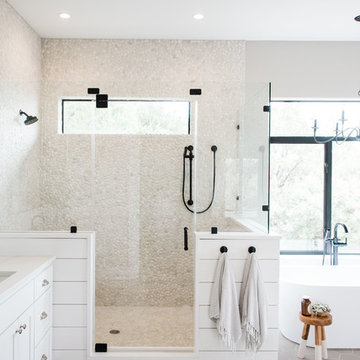269 Billeder af badeværelse med småstensfliser og gråt gulv
Sorteret efter:
Budget
Sorter efter:Populær i dag
1 - 20 af 269 billeder
Item 1 ud af 3
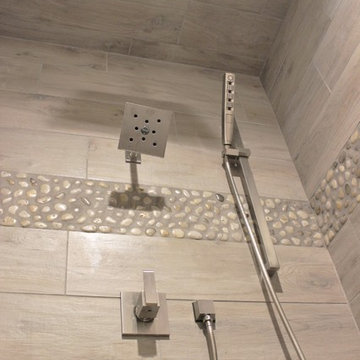
DuraSupreme cabinetry in Shaker doorstyle and Pearl painted finish. Cambria Berwyn Quartz and custom back-lit mirrors. Bathroom remodeled from start to finish by Village Home Stores.

These clients hired us to renovate their long and narrow bathroom with a dysfunctional design. Along with creating a more functional layout, our clients wanted a walk-in shower, a separate bathtub, and a double vanity. Already working with tight space, we got creative and were able to widen the bathroom by 30 inches. This additional space allowed us to install a wet area, rather than a small, separate shower, which works perfectly to prevent the rest of the bathroom from getting soaked when their youngest child plays and splashes in the bath.
Our clients wanted an industrial-contemporary style, with clean lines and refreshing colors. To ensure the bathroom was cohesive with the rest of their home (a timber frame mountain-inspired home located in northern New Hampshire), we decided to mix a few complementary elements to get the look of their dreams. The shower and bathtub boast industrial-inspired oil-rubbed bronze hardware, and the light contemporary ceramic garden seat brightens up the space while providing the perfect place to sit during bath time. We chose river rock tile for the wet area, which seamlessly contrasts against the rustic wood-like tile. And finally, we merged both rustic and industrial-contemporary looks through the vanity using rustic cabinets and mirror frames as well as “industrial” Edison bulb lighting.
Project designed by Franconia interior designer Randy Trainor. She also serves the New Hampshire Ski Country, Lake Regions and Coast, including Lincoln, North Conway, and Bartlett.
For more about Randy Trainor, click here: https://crtinteriors.com/
To learn more about this project, click here: https://crtinteriors.com/mountain-bathroom/

Blue glass pebble tile covers the back wall of this master bath vanity. Shades of blue and teal are the favorite choices for this client's home, and a private patio off the tub area gives the opportunity for intimate relaxation.
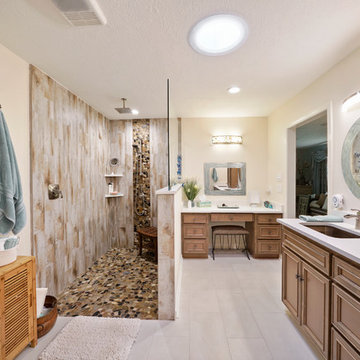
The client desired demo entire master bath including existing sunken shower. The client went back in with NEW - Zero barrier shower, Cabinets, Tops, Sinks, Plumbing, Flooring, Paint, Accessories and Aun tunnel.
LUXART Plumbing
Bath Floor Valencia
Shower Accent Rivera Pebble Flat Mosaic
Shower Walls TREYBORNE
Vanity Top, Pony, Back Splash - 3cm Square Edge 4" MSI Snow White Quartz
JSG Oceana Sink Under Mount Oasis Rectangle Crystal
Fixed Partition Panel W/ ENDURO Shield
14” Velux Sun Tunnel W/ Solar Night Light
Custom Stained Cabinets W/ Soft Close Doors & Drawers
After Photos Emomedia

This elegant master bathroom features a freestanding soaking tub with three rock crystal pendants suspended above. The floor is in a textured grey porcelain tile and the walls are clad in a Calcutta marble looking engineered slab. For the window above the tub rain glass was added for privacy but still allows ample natural light to flow into the space. The built-in double vanity features a make-up seating area and above the vanity is a wall-mounted lighted mirror. On the vanity wall is a natural shimmery quartzite ledgerstone. The tub wall is covered in a Neolith slab and the opposite wall is covered in a shimmery mica wallpaper. over both undermounted sinks are modern wall-mounted faucets.
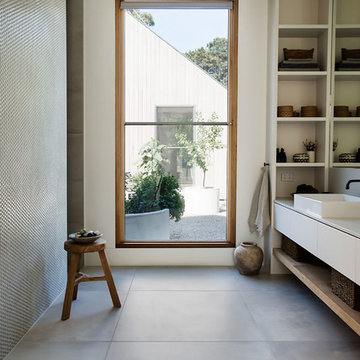
The master ensuite bathroom has a private outlook onto the internal courtyard.
Photographer: Nicolle Kennedy
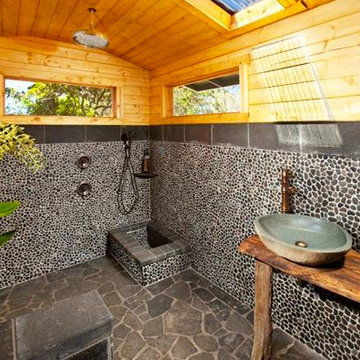
Bathhouse-- outdoor bathroom, slab counter tops, raised vessel stone sink, river rock, tropical Hawaii bathroom
269 Billeder af badeværelse med småstensfliser og gråt gulv
1

