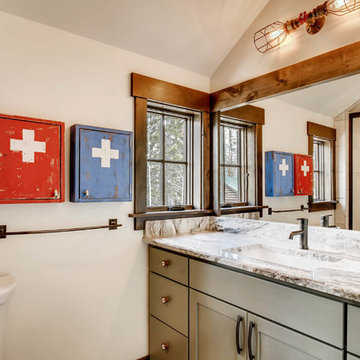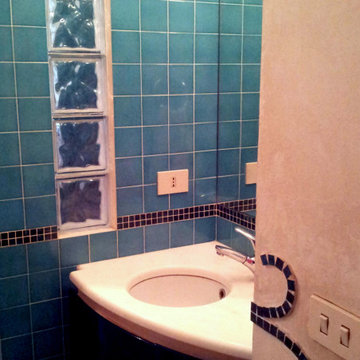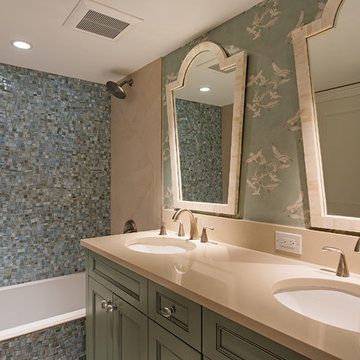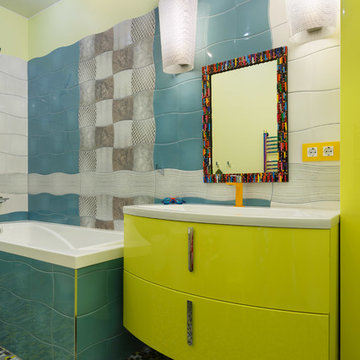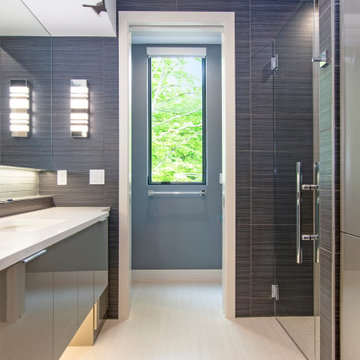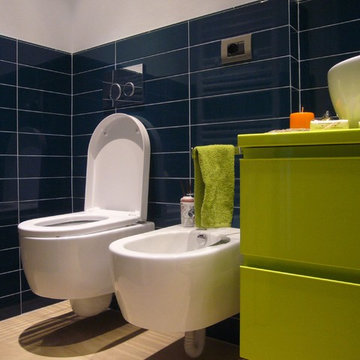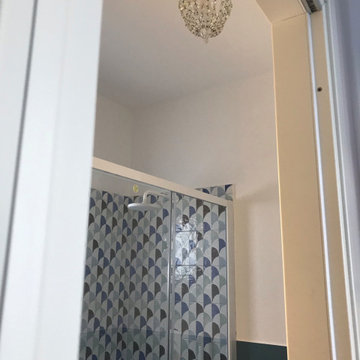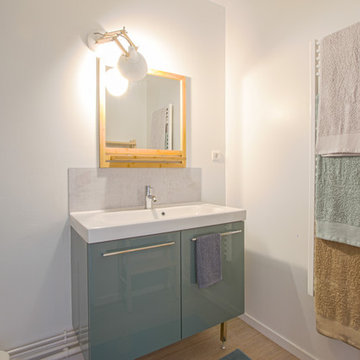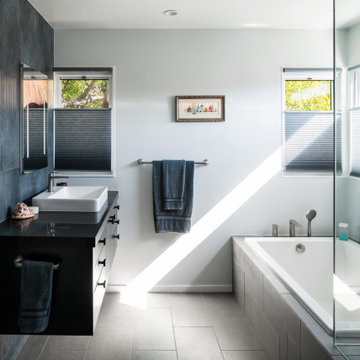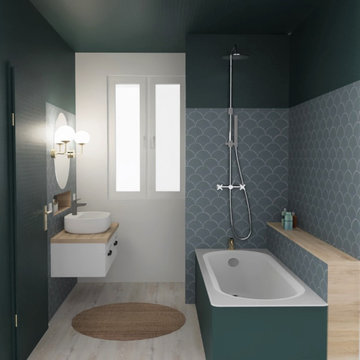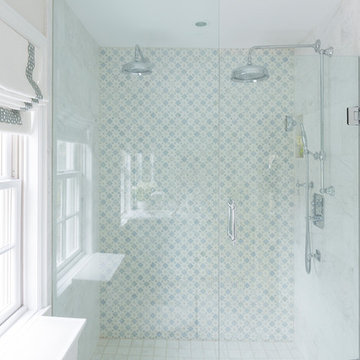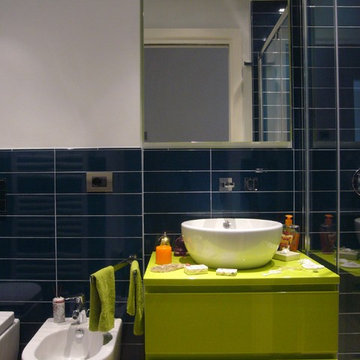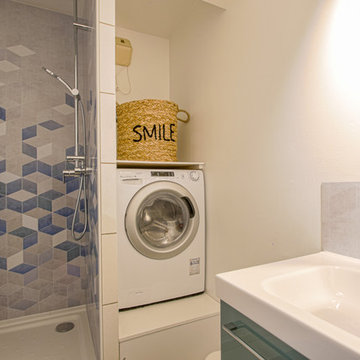40 Billeder af badeværelse med grønne skabe og blå fliser
Sorter efter:Populær i dag
21 - 40 af 40 billeder
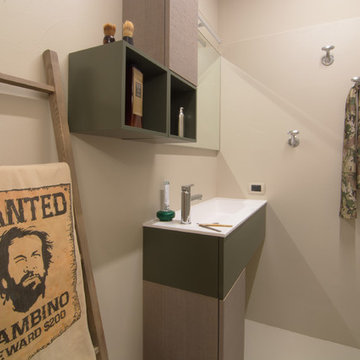
SCENT OF MAN, San Giovanni Valdarno (AR), 2016 - Progetto Architettonico, Pratica Ediliza, Direzione dei Lavori, Interior Design, Lighitng Design, Home Shopping, Staging & Photo a cura di Rachele Biancalani Studio, Architecture & Design.
"Scent of man" ovvero... profumo di uomo, ovviamente si tratta della tana di un single impenitente. Carattere maschile ma con garbo: dalla cucina al living, dalla camera da letto ai due bagni tutto sussurra all'orecchio del visitatore che è un uomo ad abitare questi spazi semplici ma ricercati, moderni e accoglienti. Materiali innovativi, superfici materiche e colori che si sposano con armonia lasciando da parte la monotonia dei tortora e usando con parsimonia colori insoliti come il rosso pomodoro e il verde militare. Un progetto realizzato con la tecnica e col cuore, come ogni lavoro del nostro Studio! Seguite questo lavoro perchè a breve pubblicheremo altre foto di questa ristrutturazione tutta al maschile. RBS Photo
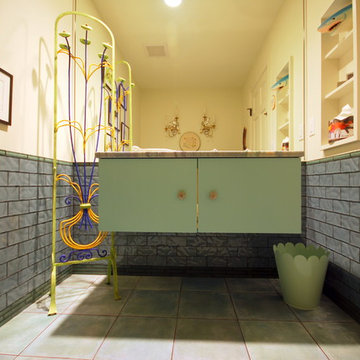
This project was so much fun because we were able to play with ways to bring dimension into the home without simply adding accent walls here and there. Spanning from the simplicity of using different types of wood to the bright contrasting colors within the playroom, it was a great experience. Choices like the green tile back splash, the glass tile enclosure in the bathroom, and the floating vanity in the powder room are what make this a tastefully unique home.
Jennifer Mortensen
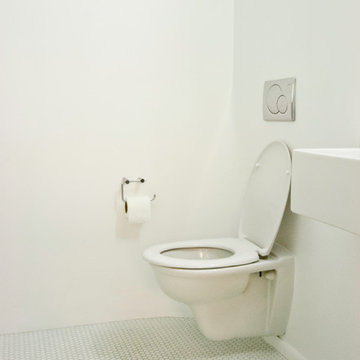
A simple and serene guest bathroom was added to this apartment. The corner of the room smoothly transitions from 90-degrees to a radiused curve in plaster. This curve at the floor gives clearance for the toilet to be plumbed to the necessary riser location. Thus the difficulty of plumbing additional fixtures within a second level apartment becomes an opportunity for invention.
photo by Carl Solander
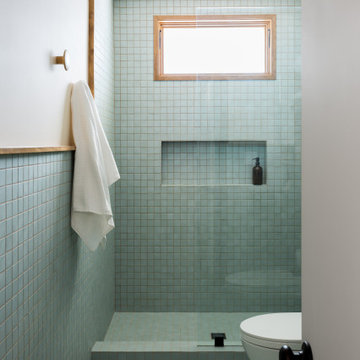
In a home with just about 1000 sf our design needed to thoughtful, unlike the recent contractor-grade flip it had recently undergone. For clients who love to cook and entertain we came up with several floor plans and this open layout worked best. We used every inch available to add storage, work surfaces, and even squeezed in a 3/4 bath! Colorful but still soothing, the greens in the kitchen and blues in the bathroom remind us of Big Sur, and the nod to mid-century perfectly suits the home and it's new owners.

In a home with just about 1000 sf our design needed to thoughtful, unlike the recent contractor-grade flip it had recently undergone. For clients who love to cook and entertain we came up with several floor plans and this open layout worked best. We used every inch available to add storage, work surfaces, and even squeezed in a 3/4 bath! Colorful but still soothing, the greens in the kitchen and blues in the bathroom remind us of Big Sur, and the nod to mid-century perfectly suits the home and it's new owners.
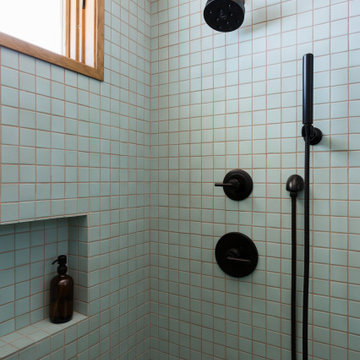
In a home with just about 1000 sf our design needed to thoughtful, unlike the recent contractor-grade flip it had recently undergone. For clients who love to cook and entertain we came up with several floor plans and this open layout worked best. We used every inch available to add storage, work surfaces, and even squeezed in a 3/4 bath! Colorful but still soothing, the greens in the kitchen and blues in the bathroom remind us of Big Sur, and the nod to mid-century perfectly suits the home and it's new owners.
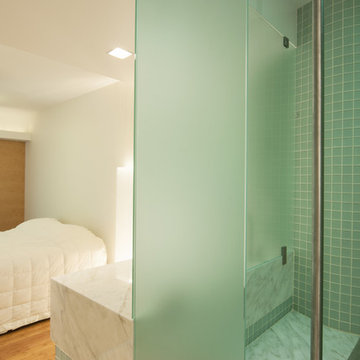
View of master bedroom from the master bath. The master bath has two sinks, one in the bedroom and one deeper within the bathroom. The master suite is designed as a continuous space with varying degrees of privacy as one moves from the bathroom into the bedroom and out to the lanai.
40 Billeder af badeværelse med grønne skabe og blå fliser
2
