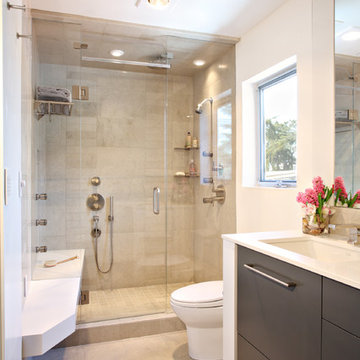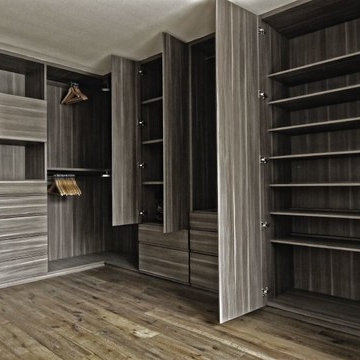3.714 Billeder af badeværelse med trælignende fliser og kalkstensfliser
Sorteret efter:
Budget
Sorter efter:Populær i dag
1 - 20 af 3.714 billeder
Item 1 ud af 3

This Columbia, Missouri home’s master bathroom was a full gut remodel. Dimensions In Wood’s expert team handled everything including plumbing, electrical, tile work, cabinets, and more!
Electric, Heated Tile Floor
Starting at the bottom, this beautiful bathroom sports electrical radiant, in-floor heating beneath the wood styled non-slip tile. With the style of a hardwood and none of the drawbacks, this tile will always be warm, look beautiful, and be completely waterproof. The tile was also carried up onto the walls of the walk in shower.
Full Tile Low Profile Shower with all the comforts
A low profile Cloud Onyx shower base is very low maintenance and incredibly durable compared to plastic inserts. Running the full length of the wall is an Onyx shelf shower niche for shampoo bottles, soap and more. Inside a new shower system was installed including a shower head, hand sprayer, water controls, an in-shower safety grab bar for accessibility and a fold-down wooden bench seat.
Make-Up Cabinet
On your left upon entering this renovated bathroom a Make-Up Cabinet with seating makes getting ready easy. A full height mirror has light fixtures installed seamlessly for the best lighting possible. Finally, outlets were installed in the cabinets to hide away small appliances.
Every Master Bath needs a Dual Sink Vanity
The dual sink Onyx countertop vanity leaves plenty of space for two to get ready. The durable smooth finish is very easy to clean and will stand up to daily use without complaint. Two new faucets in black match the black hardware adorning Bridgewood factory cabinets.
Robern medicine cabinets were installed in both walls, providing additional mirrors and storage.
Contact Us Today to discuss Translating Your Master Bathroom Vision into a Reality.

This Condo has been in the family since it was first built. And it was in desperate need of being renovated. The kitchen was isolated from the rest of the condo. The laundry space was an old pantry that was converted. We needed to open up the kitchen to living space to make the space feel larger. By changing the entrance to the first guest bedroom and turn in a den with a wonderful walk in owners closet.
Then we removed the old owners closet, adding that space to the guest bath to allow us to make the shower bigger. In addition giving the vanity more space.
The rest of the condo was updated. The master bath again was tight, but by removing walls and changing door swings we were able to make it functional and beautiful all that the same time.

Clean and bright modern bathroom in a farmhouse in Mill Spring. The white countertops against the natural, warm wood tones makes a relaxing atmosphere. His and hers sinks, towel warmers, floating vanities, storage solutions and simple and sleek drawer pulls and faucets. Curbless shower, white shower tiles with zig zag tile floor.
Photography by Todd Crawford.

Custom guest bathroom glass shower enclosure, tiled-walls, pebble mosaic backsplash, walk-in shower, and beautiful lighting by Mike Scorziell.

In the luxurious master bathroom, the shower seat extends beyond the limits of the shower door, creating a dry retreat.

This bathroom was designed for specifically for my clients’ overnight guests.
My clients felt their previous bathroom was too light and sparse looking and asked for a more intimate and moodier look.
The mirror, tapware and bathroom fixtures have all been chosen for their soft gradual curves which create a flow on effect to each other, even the tiles were chosen for their flowy patterns. The smoked bronze lighting, door hardware, including doorstops were specified to work with the gun metal tapware.
A 2-metre row of deep storage drawers’ float above the floor, these are stained in a custom inky blue colour – the interiors are done in Indian Ink Melamine. The existing entrance door has also been stained in the same dark blue timber stain to give a continuous and purposeful look to the room.
A moody and textural material pallet was specified, this made up of dark burnished metal look porcelain tiles, a lighter grey rock salt porcelain tile which were specified to flow from the hallway into the bathroom and up the back wall.
A wall has been designed to divide the toilet and the vanity and create a more private area for the toilet so its dominance in the room is minimised - the focal areas are the large shower at the end of the room bath and vanity.
The freestanding bath has its own tumbled natural limestone stone wall with a long-recessed shelving niche behind the bath - smooth tiles for the internal surrounds which are mitred to the rough outer tiles all carefully planned to ensure the best and most practical solution was achieved. The vanity top is also a feature element, made in Bengal black stone with specially designed grooves creating a rock edge.

We have something to show you
An interesting idea that we have implemented.
Pay attention to the combination of tiles in this project.
Wood and marble
This is typical for eco and Scandinavian style ?
The perfect combination of contrasting wooden tiles with white marble tiles with a fuzzy pattern. Wooden textures in modern bathrooms create contrast, marble adds sophistication.
If you want the same, we will prepare a free estimate for you and give you detailed consultation on your project.

The Master Ensuite includes a walk through dressing room that is connected to the bathroom. FSC-certified Honduran Mahogany and Limestone is used throughout the home.

Nous sommes très fiers de cette réalisation. Elle nous a permis de travailler sur un projet unique et très luxe. La conception a été réalisée par Light is Design, et nous nous sommes occupés de l'exécution des travaux.

Shower features a 3-sided glass shower enclosure with seat and niches, rain shower and hand-held heads. Pebble tile shower floor.

Modern master bathroom for equestrian family in Wellington, FL. Freestanding bathtub and plumbing hardware by Waterworks. Limestone flooring and wall tile. Sconces by ILEX. Design By Krista Watterworth Design Studio of Palm Beach Gardens, Florida
Cabinet color: Benjamin Moore Revere Pewter
Photography by Jessica Glynn

James Kruger, LandMark Photography
Interior Design: Martha O'Hara Interiors
Architect: Sharratt Design & Company

Master bathroom vanity, two person shower and toilet room beyond. Floor tile is 12x24" limestone tile by Daltile (Arctic Grey Limestone Collection).
Photography by Ross Van Pelt
3.714 Billeder af badeværelse med trælignende fliser og kalkstensfliser
1






