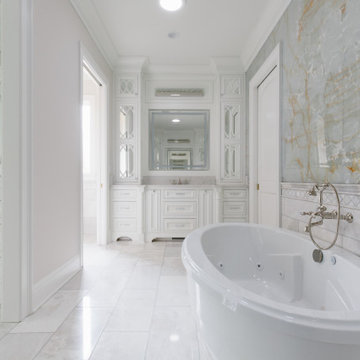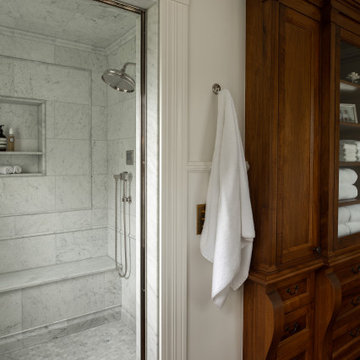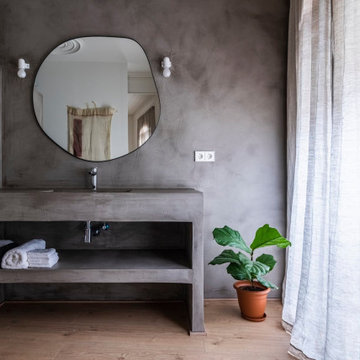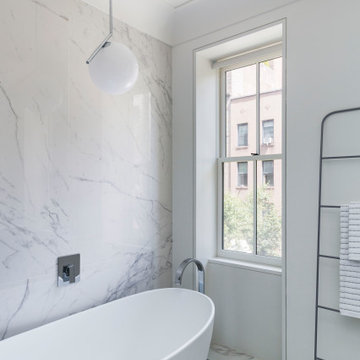101 Billeder af badeværelse med en integreret håndvask og kassetteloft
Sorteret efter:
Budget
Sorter efter:Populær i dag
1 - 20 af 101 billeder
Item 1 ud af 3

The Ranch Pass Project consisted of architectural design services for a new home of around 3,400 square feet. The design of the new house includes four bedrooms, one office, a living room, dining room, kitchen, scullery, laundry/mud room, upstairs children’s playroom and a three-car garage, including the design of built-in cabinets throughout. The design style is traditional with Northeast turn-of-the-century architectural elements and a white brick exterior. Design challenges encountered with this project included working with a flood plain encroachment in the property as well as situating the house appropriately in relation to the street and everyday use of the site. The design solution was to site the home to the east of the property, to allow easy vehicle access, views of the site and minimal tree disturbance while accommodating the flood plain accordingly.

This sophisticated luxury master bath features his and her vanities that are separated by floor to cielng cabinets. The deep drawers were notched around the plumbing to maximize storage. Integrated lighting highlights the open shelving below the drawers. The curvilinear stiles and rails of Rutt’s exclusive Prairie door style combined with the soft grey paint color give this room a luxury spa feel.
design by drury design

Art Deco bathroom, featuring original 1930s cream textured tiles with green accent tile line and bath (resurfaced). Vanity designed by Hindley & Co with curved Corian top and siding, handcrafted by JFJ Joinery. The matching curved mirrored medicine cabinet is designed by Hindley & Co. The project is a 1930s art deco Spanish mission-style house in Melbourne. See more from our Arch Deco Project.

A professional couple wanted a luxurious, yet serene master bathroom/spa. They are fascinated with the modern, simple look that exudes beauty and relaxation. Their “wish list”: Enlarged bathroom; walk-in steam shower; heated shower bench built long enough to lay on; natural light; easy to maintain; modern shower fixtures. The interior finishes had to be soothing and beautiful. The outcome is spectacular!
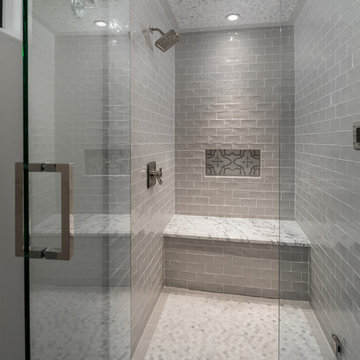
Walk-in shower with grey subway tile and a built-in marble shower bench.
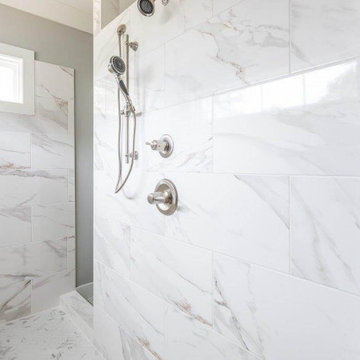
Customize your luxury home! Jordan Pointe - Lot 50 is a gorgeous move-in-ready home, built with personalized features and an incredible master bath! Including:
?Walk-up Attic
?10 ft Coffered Ceilings
?Screened In Porch
?Back Staircase to Rec Room
?Energy-star Certified
#amwardhomes #homebuilder #nchomes #triangleareahomes #moveinreadyhomes #customhomes #luxuryhomes #jordanpointe

This beautiful custom home was completed for clients that will enjoy this residence in the winter here in AZ. So many warm and inviting finishes, including the 3 tone cabinetry
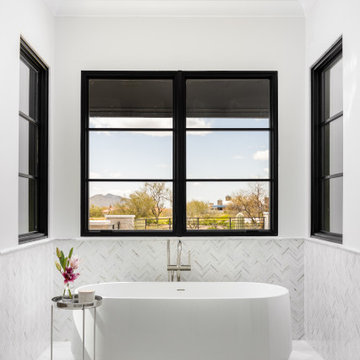
This beautiful custom home was completed for clients that will enjoy this residence in the winter here in AZ. So many warm and inviting finishes, including the 3 tone cabinetry

Elegant guest bathroom with gold and white tiles. Luxurious design and unmatched craftsmanship by Paradise City inc
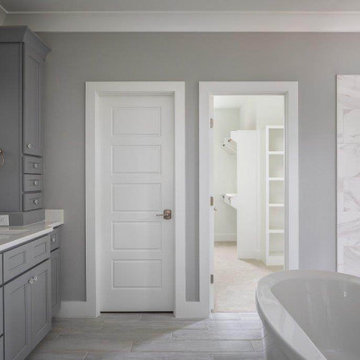
Customize your luxury home! Jordan Pointe - Lot 50 is a gorgeous move-in-ready home, built with personalized features and an incredible master bath! Including:
?Walk-up Attic
?10 ft Coffered Ceilings
?Screened In Porch
?Back Staircase to Rec Room
?Energy-star Certified
#amwardhomes #homebuilder #nchomes #triangleareahomes #moveinreadyhomes #customhomes #luxuryhomes #jordanpointe
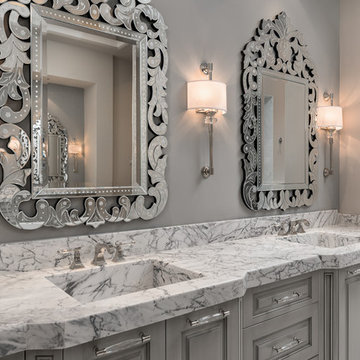
Master bathroom with a grey bathroom vanity, gorgeous bathroom mirrors, and wall sconces.
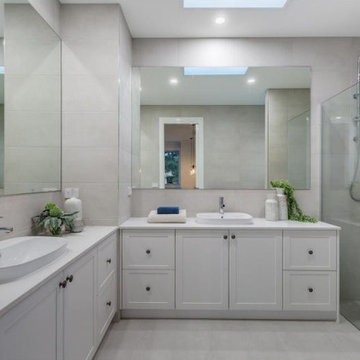
Flaunting Hamptons elegance and generous family proportions, this stunning new home has been beautifully designed for modern family living.
Hampton's influenced design has been woven into the overall scheme of the home. Shaker style cabinets and elegant brass handles are further enhanced with classic Hamptons glass pendant lights.
We assisted the client with revising the initial bathroom plans by introducing the shaker style cabinetry to compliment the downstairs kitchen, and re-arranged the layout to provide better storage solutions and improved functionality.
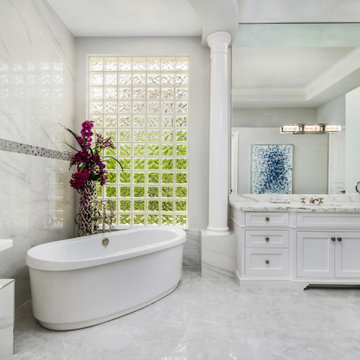
Mixing contemporary style with traditional architectural features, allowed us to put a fresh new face, while keeping the familiar warm comforts. Multiple conversation areas that are cozy and intimate break up the vast open floor plan, allowing the homeowners to enjoy intimate gatherings or host grand events. Matching white conversation couches were used in the living room to section the large space without closing it off. A wet bar was built in the corner of the living room with custom glass cabinetry and leather bar stools. Carrera marble was used throughout to coordinate with the traditional architectural features. And, a mixture of metallics were used to add a touch of modern glam.
101 Billeder af badeværelse med en integreret håndvask og kassetteloft
1


