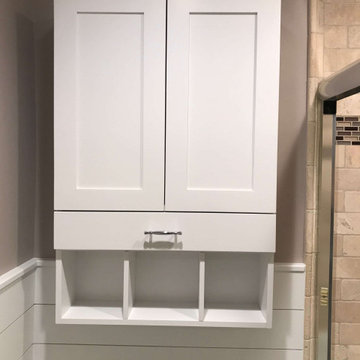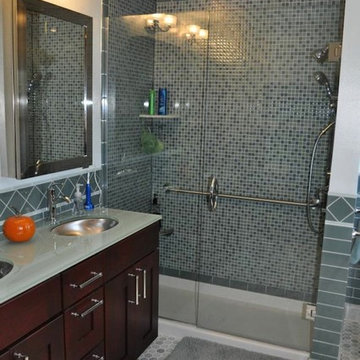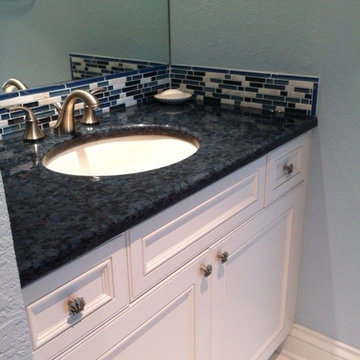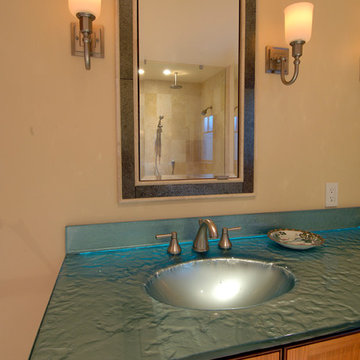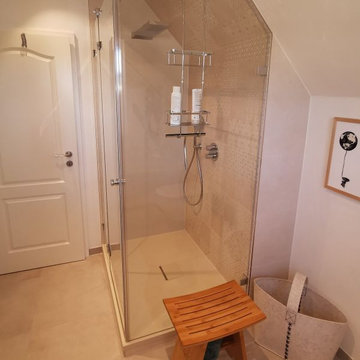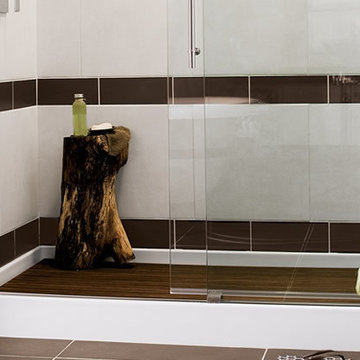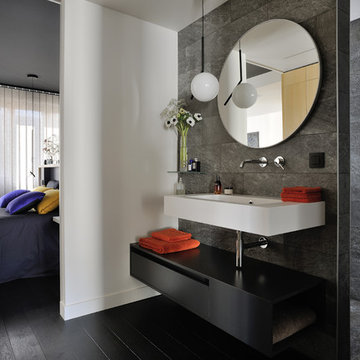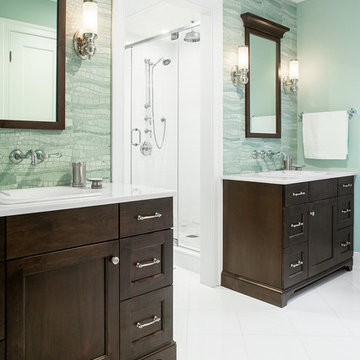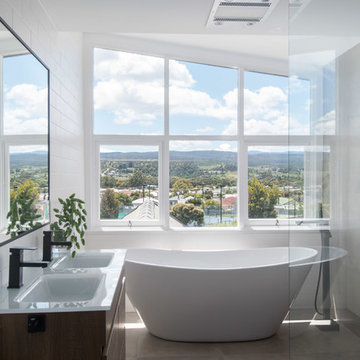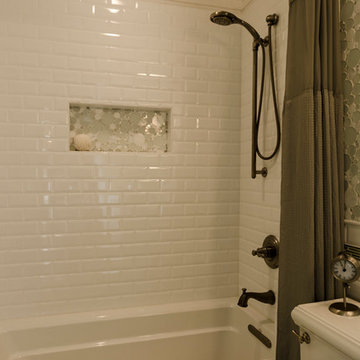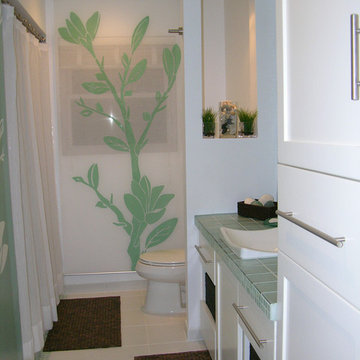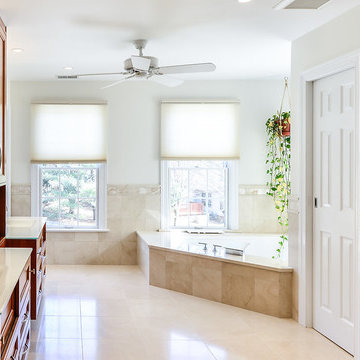163 Billeder af badeværelse med låger med profilerede kanter og glasbordplade
Sorter efter:Populær i dag
101 - 120 af 163 billeder
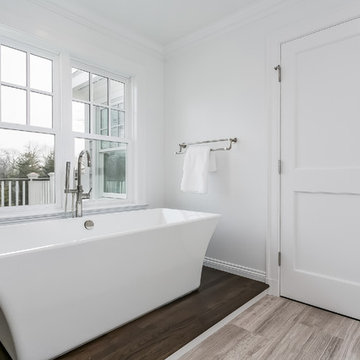
The glamorous Master Bath is not lacking on space, light or details.
Space planning and design: Jennifer Howard, JWH
Contractor: JWH Construction Management
Photographed by Sotheby's
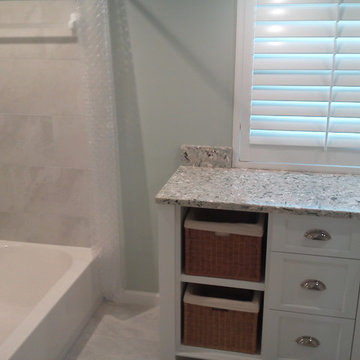
AFTER
Custom built plantation shutters painted to match cabinet.
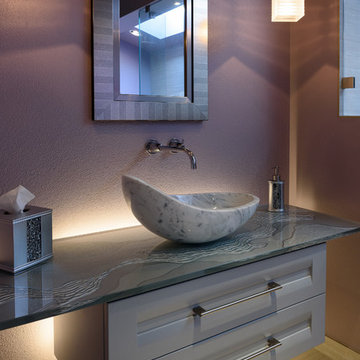
The vanity has two drawers, fitted around the drain. A steel structure floats the vanity 2" off the wall. The glass counter is by Mark Olson of Unique Art Glass. The sink came from SignatureHardware.com. We installed a Kohler Purist faucet. The owner supplied the mirror and lighting. The cabinets are of my own design.
Photos by Jesse Young Photography
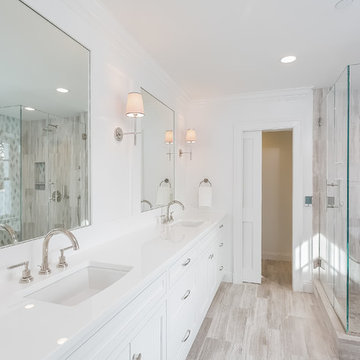
The glamorous Master Bath is not lacking on space, light or details.
Space planning and design: Jennifer Howard, JWH
Contractor: JWH Construction Management
Photographed by Sotheby's
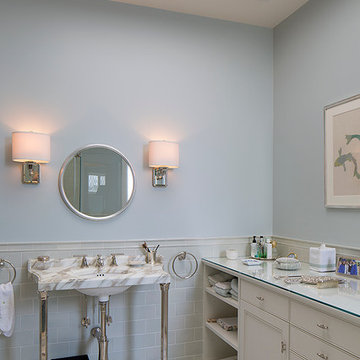
Construction by Plath + Co.
Photography by Eric Rorer.
Interior Design by Jan Wasson.
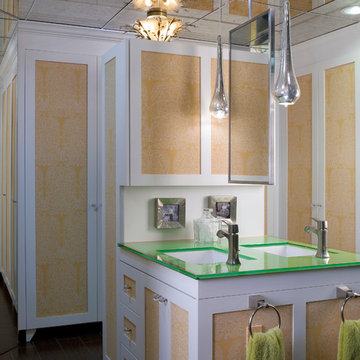
Architecture and Interior Design Photography by Ken Hayden
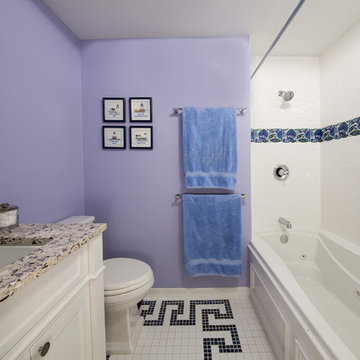
This shower boasts a William Morris hand-painted floral tile as an accent. The eye-catching sink countertop was created with bits of recycled glass.
Photographer Greg Hadley
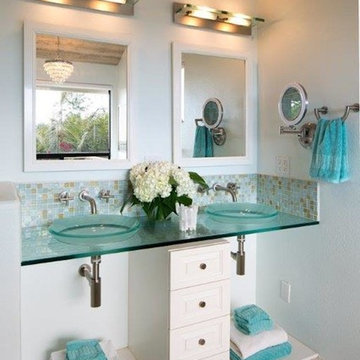
I designed the countertop out of 3/4" thick glass which was inserted into the drywall on three sides with recessed vessel sinks and the glass tiles for the backsplash.
The mirrors are recessed Robern Medicine cabinets with stainless and mirror interiors, The custom cabinet was designed to be open and clean
163 Billeder af badeværelse med låger med profilerede kanter og glasbordplade
6
