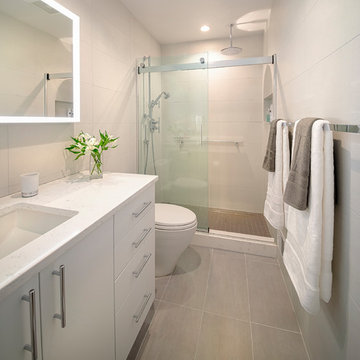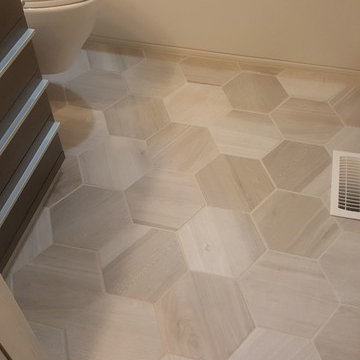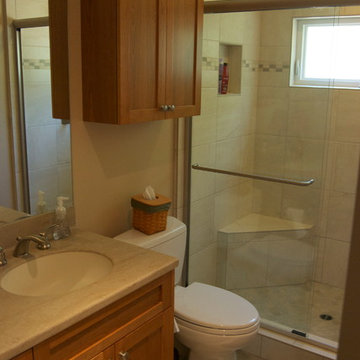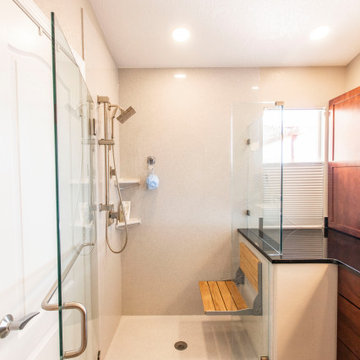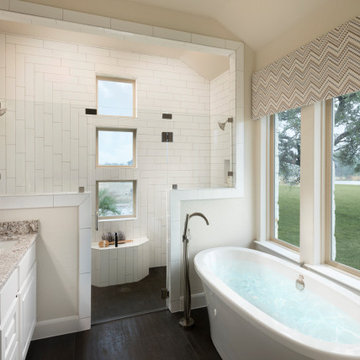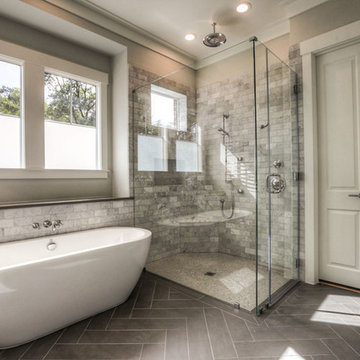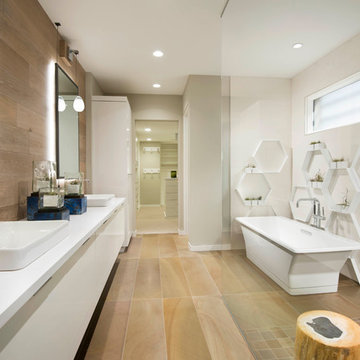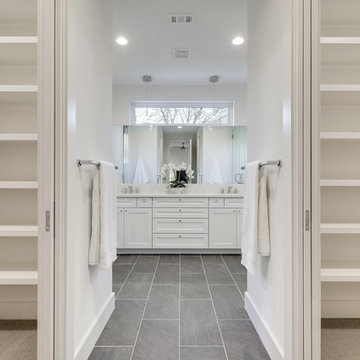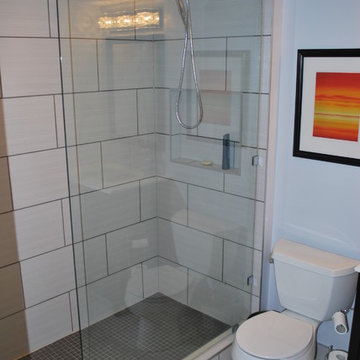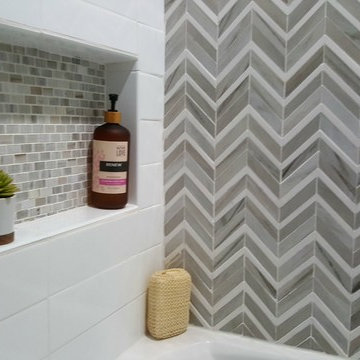997 Billeder af badeværelse med beige vægge og laminatgulv
Sorteret efter:
Budget
Sorter efter:Populær i dag
1 - 20 af 997 billeder
Item 1 ud af 3

This elegant bathroom is a combination of modern design and pure lines. The use of white emphasizes the interplay of the forms. Although is a small bathroom, the layout and design of the volumes create a sensation of lightness and luminosity.
Photo: Viviana Cardozo

This Park City Ski Loft remodeled for it's Texas owner has a clean modern airy feel, with rustic and industrial elements. Park City is known for utilizing mountain modern and industrial elements in it's design. We wanted to tie those elements in with the owner's farm house Texas roots.

This tiny home has utilized space-saving design and put the bathroom vanity in the corner of the bathroom. Natural light in addition to track lighting makes this vanity perfect for getting ready in the morning. Triangle corner shelves give an added space for personal items to keep from cluttering the wood counter. This contemporary, costal Tiny Home features a bathroom with a shower built out over the tongue of the trailer it sits on saving space and creating space in the bathroom. This shower has it's own clear roofing giving the shower a skylight. This allows tons of light to shine in on the beautiful blue tiles that shape this corner shower. Stainless steel planters hold ferns giving the shower an outdoor feel. With sunlight, plants, and a rain shower head above the shower, it is just like an outdoor shower only with more convenience and privacy. The curved glass shower door gives the whole tiny home bathroom a bigger feel while letting light shine through to the rest of the bathroom. The blue tile shower has niches; built-in shower shelves to save space making your shower experience even better. The bathroom door is a pocket door, saving space in both the bathroom and kitchen to the other side. The frosted glass pocket door also allows light to shine through.
This Tiny Home has a unique shower structure that points out over the tongue of the tiny house trailer. This provides much more room to the entire bathroom and centers the beautiful shower so that it is what you see looking through the bathroom door. The gorgeous blue tile is hit with natural sunlight from above allowed in to nurture the ferns by way of clear roofing. Yes, there is a skylight in the shower and plants making this shower conveniently located in your bathroom feel like an outdoor shower. It has a large rounded sliding glass door that lets the space feel open and well lit. There is even a frosted sliding pocket door that also lets light pass back and forth. There are built-in shelves to conserve space making the shower, bathroom, and thus the tiny house, feel larger, open and airy.
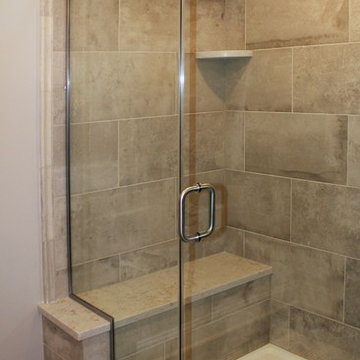
Princeton, NJ. From blank canvas to ultimate entertainment space, our clients chose beautiful finishes and decor turning this unfinished basement into a gorgeous, functional space for everyone! COREtec flooring throughout provides beauty and durability. Stacked stone feature wall, and built ins add warmth and style to family room. Designated spaces for pool, poker and ping pong tables make for an entertainers dream. Kitchen includes convenient bar seating, sink, wine fridge, full size fridge, ice maker, microwave and dishwasher. Full bathroom with gorgeous finishes. Theater room with two level seating is the perfect place to watch your favorite movie!
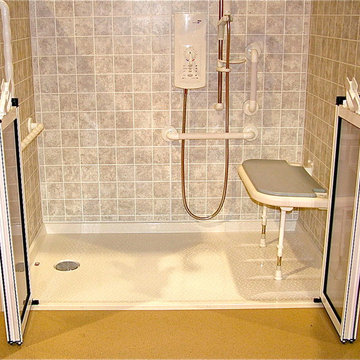
This roll in shower is designed to provide a dry environment for a caregiver to help with bathing. The fold down seat can be moved up for extra room for someone not in a seated position to have more showering space. A glass reinforced plastic base can be set directly on the studs for an easy installation. This base is available in various sizes but this 60 x 32 size is the most popular.

Reforma integral Sube Interiorismo www.subeinteriorismo.com
Fotografía Biderbost Photo

This is the perfect custom basement bathroom. Complete with a tiled shower base, and beautiful fixed piece of glass to show your tile with a clean and classy look. The black hardware is matching throughout the bathroom, including a matching black schluter corner shelf to match the shower drain, it’s the small details that designs a great bathroom.
997 Billeder af badeværelse med beige vægge og laminatgulv
1

