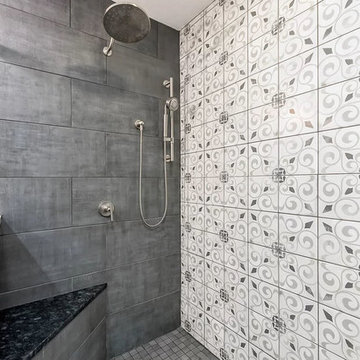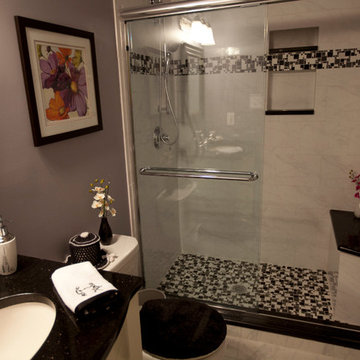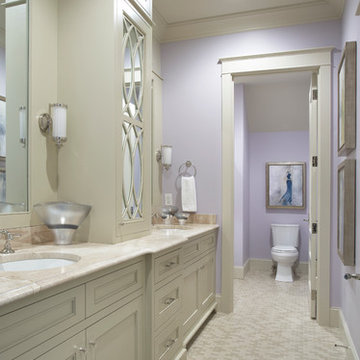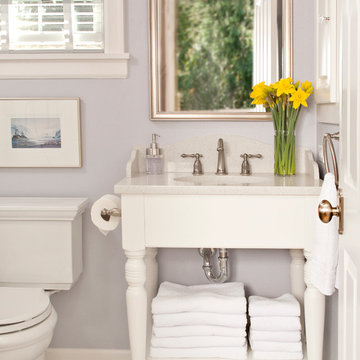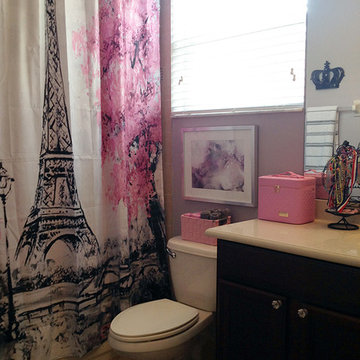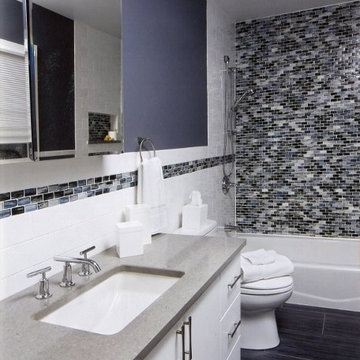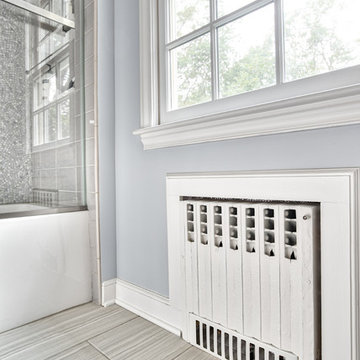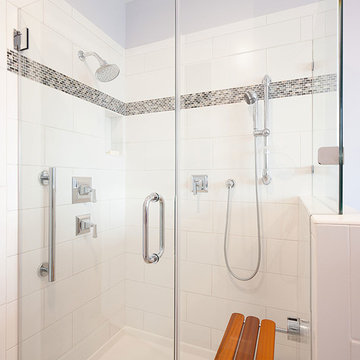1.075 Billeder af badeværelse med et toilet med separat cisterne og lilla vægge
Sorteret efter:
Budget
Sorter efter:Populær i dag
1 - 20 af 1.075 billeder
Item 1 ud af 3

White subway tiles, smoky gray glass mosaic tile accents, soft gray spa bathtub, solid surface countertops, and lilac walls. Photos by Kost Plus Marketing.
Photo by Carrie Kost
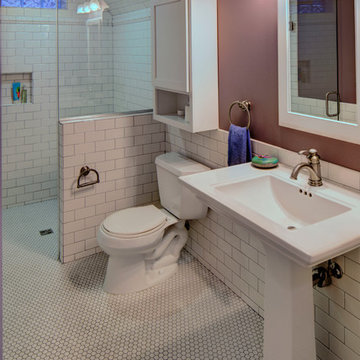
The 1931 built home had a full-height basement, but with many of the original hot water heat pipes hanging low. The boiler was relocated and replaced with a tankless on-demand heat system, allowing for a unobstructed ceiling throughout the space. An egress window was installed, allowing great natural light to flood into a new bedroom; a walk-in closet, office nook and a three-quarter bathroom with a bench seat in the curbless shower. Classic subway tile and hex floor tile compliment the original bathroom upstairs.

Textured tile shower has a linear drain and a rainhead with a hand held, in addition to a shower niche and 2 benches for a relaxing shower experience.
Photos by Chris Veith
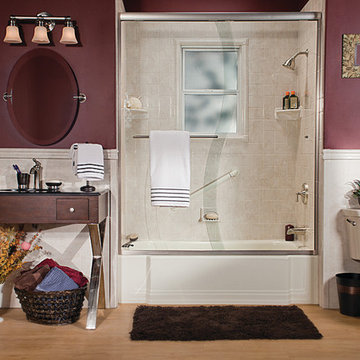
Biscuit Classic Bathtub, Travertine Windmill Walls, Window Kit, Brushed Nickel S Glass
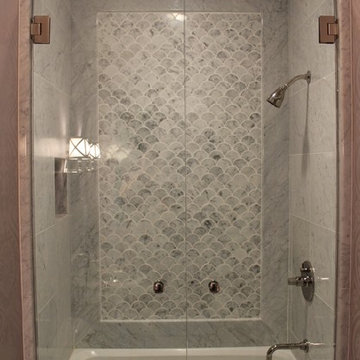
The long, narrow space, 4 feet by 10 feet, was a challenge. We removed the old tile shower and wing wall, and replaced it with a soaking tub and shower. The frameless shower doors allow the feature fan tile on the back wall to draw your eye into the depth of the room. A small, wall hung sink keeps the space open. We had a custom marble top and splash fabricated. The wall sconces and mirror complete this vignette. The clean lines of the toilet continue this minimalist design.
Mary Broerman, CCIDC
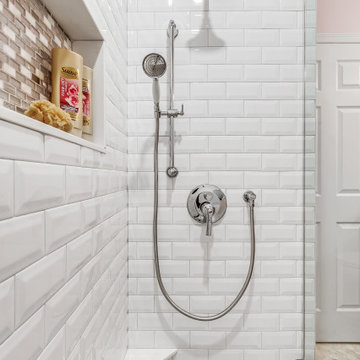
An oasis for the girls to get ready in the morning with a six-drawer vanity, maximizing their space for products and Avanti Quartz countertops to withstand the years to come. Honed Hex Carrara floors throughout and shower walls with beveled 3x6 subway tiles. The shower is accented with a custom niche and mother of pearl/mirrored mosaic tiles, wrapped with stone. Chrome fixtures throughout, giving the space a transitional, clean, fresh look!

Custom cabinetry, mirror frames, trim and railing was built around the Asian inspired theme of this large spa-like master bath. A custom deck with custom railing was built to house the large Japanese soaker bath. The tub deck and countertops are a dramatic granite which compliments the cherry cabinetry and stone vessels.
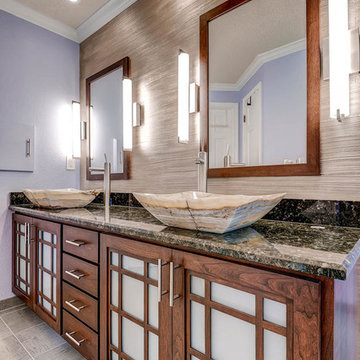
Custom cabinetry, mirror frames, trim and railing was built around the Asian inspired theme of this large spa-like master bath. A custom deck with custom railing was built to house the large Japanese soaker bath. The tub deck and countertops are a dramatic granite which compliments the cherry cabinetry and stone vessels.
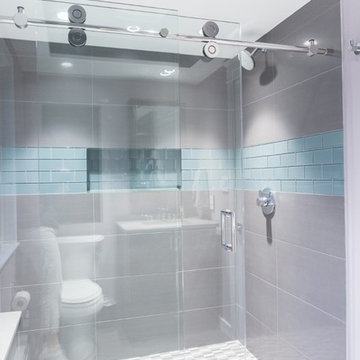
The basement bath shower doubled in size when we removed a closet. A frameless shower door now showcases a large alcove tiled in grey large-format tile with a stripe of blue glass tile.
1.075 Billeder af badeværelse med et toilet med separat cisterne og lilla vægge
1

