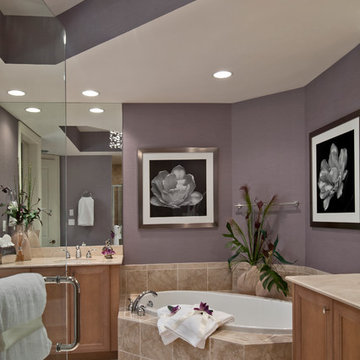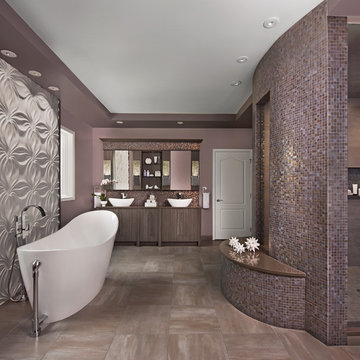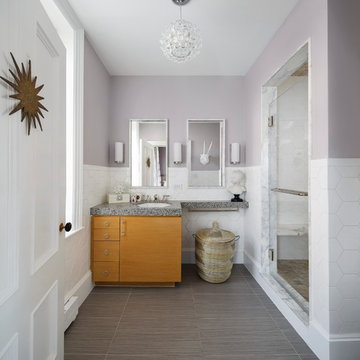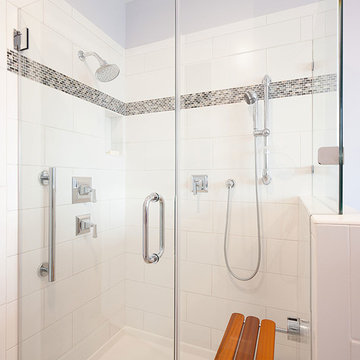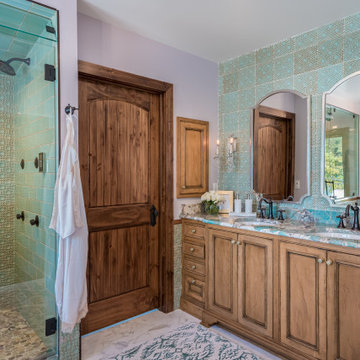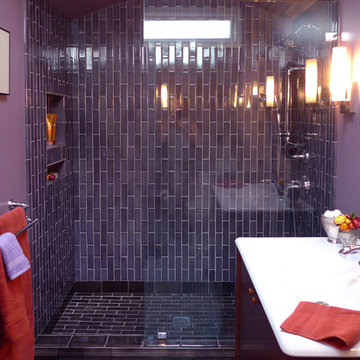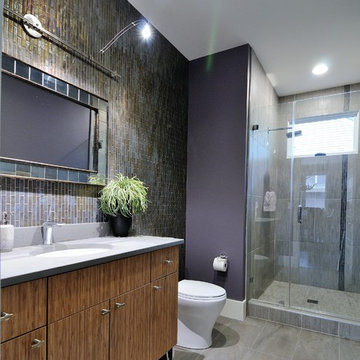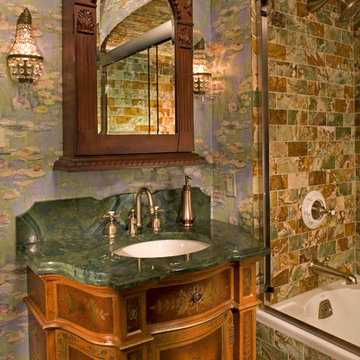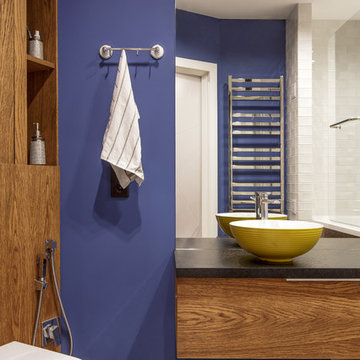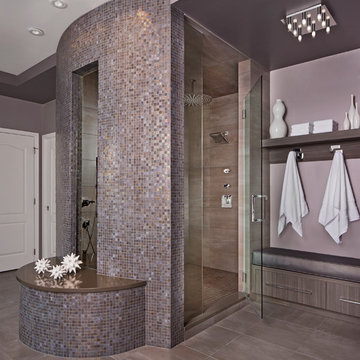270 Billeder af badeværelse med skabe i mellemfarvet træ og lilla vægge
Sorteret efter:
Budget
Sorter efter:Populær i dag
1 - 20 af 270 billeder
Item 1 ud af 3
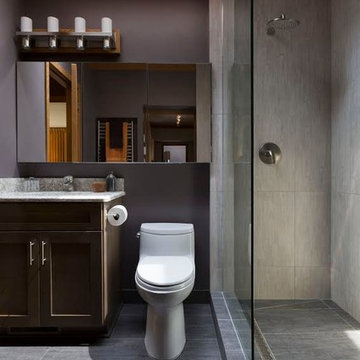
"Her" side of the master bathroom suite. Plenty of storage in the mirrored wall cabinets.
Ryan Hainey, Photography
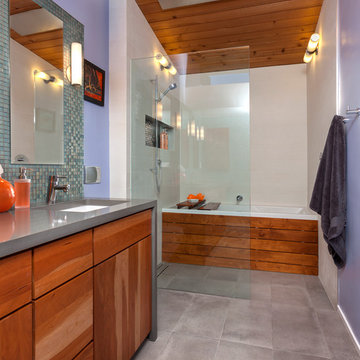
Remodel of a Midcentury bathroom. The original space was expanded by 12 sf to accommodate a new layout which included a new bath tub, double vanity sink, glass enclosed shower and wall mounted toilet.

Custom cabinetry, mirror frames, trim and railing was built around the Asian inspired theme of this large spa-like master bath. A custom deck with custom railing was built to house the large Japanese soaker bath. The tub deck and countertops are a dramatic granite which compliments the cherry cabinetry and stone vessels.
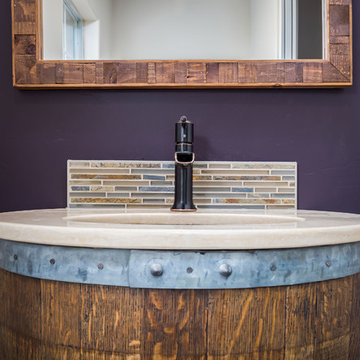
The wine barrel sink adds a great eclectic charm to this contemporary bathroom. The purple accent wall helps to highlight this piece as great focal point in this space. The short glass and natural stone mosaic backsplash adds a splash of color to contrast the dark hues in this space.

Concrete floors provide smooth transitions within the Master Bedroom/Bath suite making for the perfect oasis. Wall mounted sink and sensor faucet provide easy use. Wide openings allow for wheelchair access between the spaces. Chic glass barn door provide privacy in wet shower area. Large hardware door handles are statement pieces as well as functional.
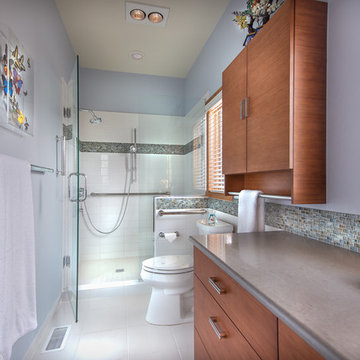
The homeowners needed a wheelchair-accessible bathroom and an easy-access shower. However, they didn’t want to sacrifice style.
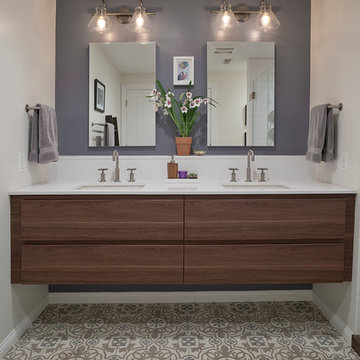
A touch of industrial with a nod to modern farmhouse and a little bit of urban whimsy come together in this welcoming condo renovation in the Cardozo neighborhood of Washington, DC. Highlights include new wide plank hickory floors, encaustic cement tile floors, a glazed brick backsplash, and reclaimed barnwood floating shelves.
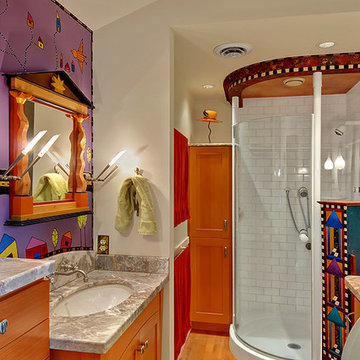
"The Splash of Bathrooms" project page gives you an overview of my client's distinctive bathrooms, from powder rooms to master bathrooms. This master bath is less than 60 SF, yet has two vanities, a linen closet, and a spacious corner shower (thanks to the curved glass). Art hangs on every wall. Tech Lighting torchieres illuminate the wife's face as she uses the The Temple Mirror. On the linen cabinet rests a glass hat by Brian Brenno. You also see a free-standing funky-art CD holder (used as a medicine cabinet), Susan Snover hand-woven wool rugs, a mural alluding to Jamie Johnson paintings, and more. The stack of drawers is recessed into the wall. It only projects 12" into the room, but the drawers extend 16". The wall-mount faucet permits a shallower vanity which positions the users face closer to the mirror.
Photo by William Feemster
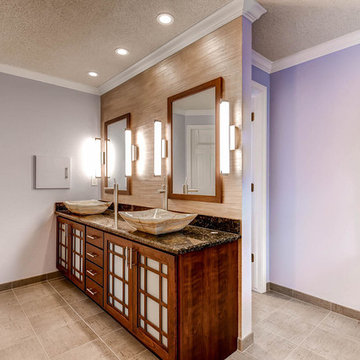
Custom cabinetry, mirror frames, trim and railing was built around the Asian inspired theme of this large spa-like master bath. A custom deck with custom railing was built to house the large Japanese soaker bath. The tub deck and countertops are a dramatic granite which compliments the cherry cabinetry and stone vessels.
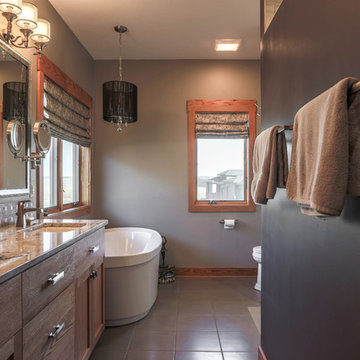
In the master bathroom we took a little step away from the traditional craftman style and added a some glam elements like the chandelier with a black sheer drum shade and crystal teardrops and custom made soft fold roman shades.
Photo credits to Shannon Sorensen
270 Billeder af badeværelse med skabe i mellemfarvet træ og lilla vægge
1
