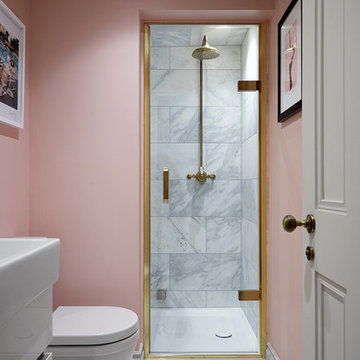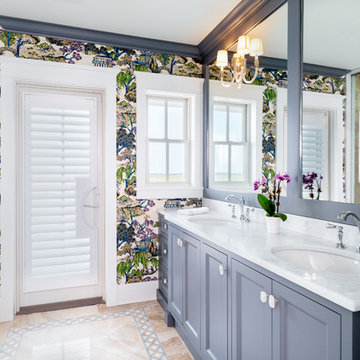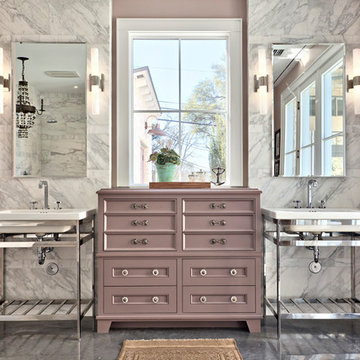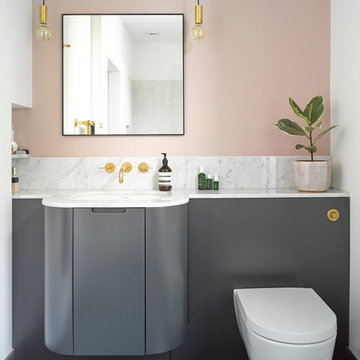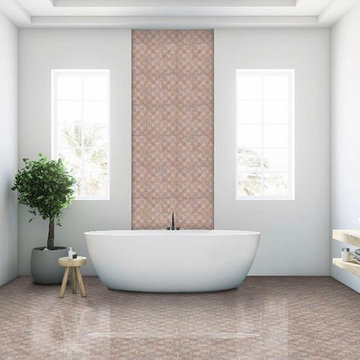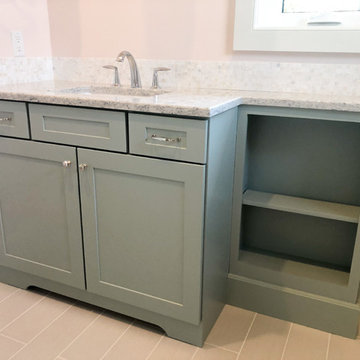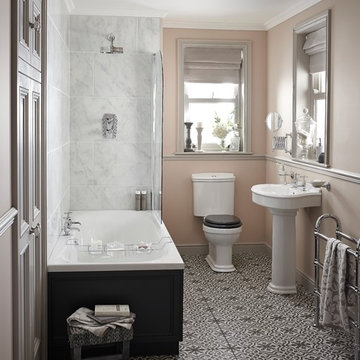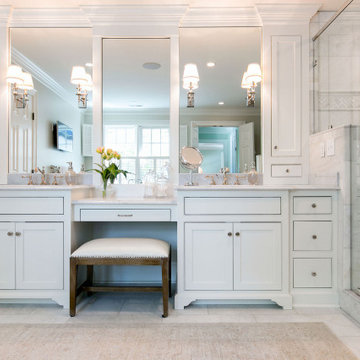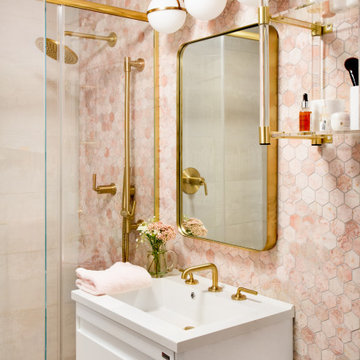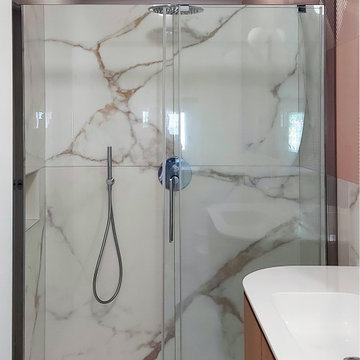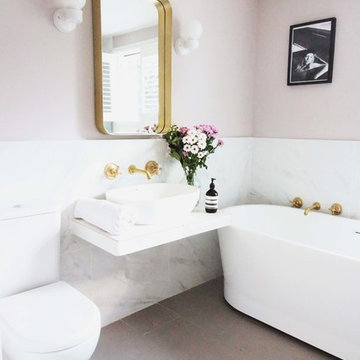209 Billeder af badeværelse med marmorfliser og lyserøde vægge
Sorteret efter:
Budget
Sorter efter:Populær i dag
1 - 20 af 209 billeder
Item 1 ud af 3

The main space features a soaking tub and vanity, while the sauna, shower and toilet rooms are arranged along one side of the room.
Gus Cantavero Photography

Floor to ceiling bold marble tiles 24x24 in size.
We created an area rug effect with tile under the tub and shower that seamlessly meets the concrete porcelein floor tile, also 24x24 in size.
We love this freestanding tub and hidden horizontal shower niche.

This bathroom features a freestanding bathtub near a window, with a towel rack to the side. There's a large marble countertop with a sink and brass fixtures. Above the countertop hangs a mirror, and three pendant lights dangle from the ceiling. The walls have a pinkish hue with patches of exposed plaster. A white chair and a small stool with a cloth are also present in the room. The floor is tiled in light grey marble.

It was a real pleasure to work with these clients to create a fusion of East Coast USA and Morocco in this North London Flat.
A modest architectural intervention of rebuilding the rear extension on lower ground and creating a first floor bathroom over the same footprint.
The project combines modern-eclectic interior design with twenty century vintage classics.
The colour scheme of pinks, greens and coppers create a vibrant palette that sits comfortably within this period property.

A primary bathroom with transitional architecture, wainscot paneling, a fresh rose paint color and a new freestanding tub and black shower door are a feast for the eyes.
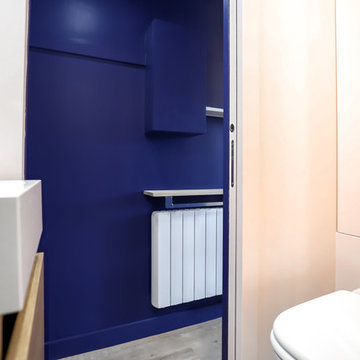
Par soucis de désencombrement, un porte serviette a été fixé en face de la salle de douche sous la tablette de l'entrée et devant le radiateur du studio pour faire office de sèche-serviette.
209 Billeder af badeværelse med marmorfliser og lyserøde vægge
1


