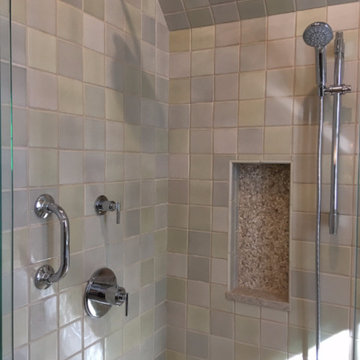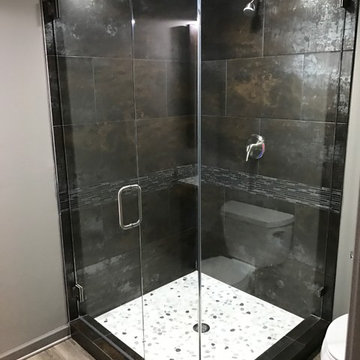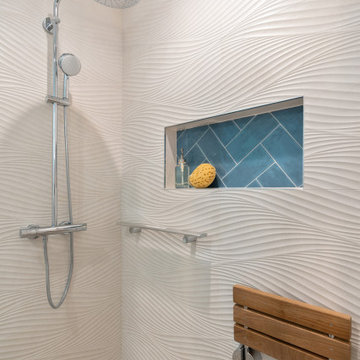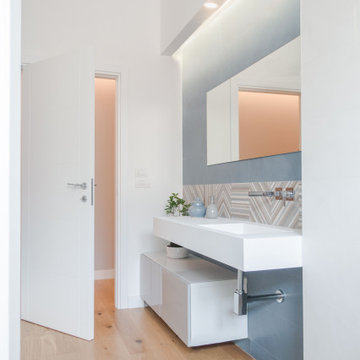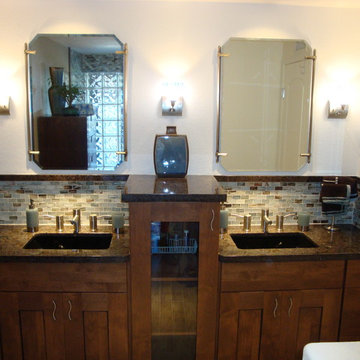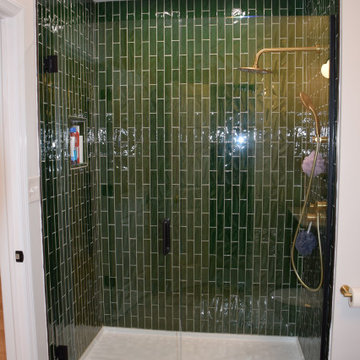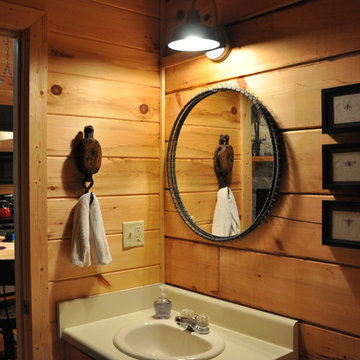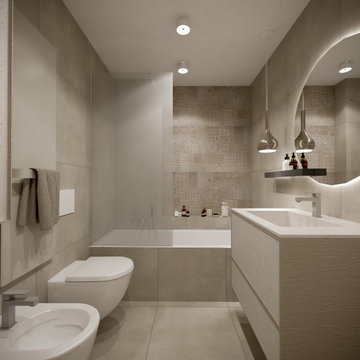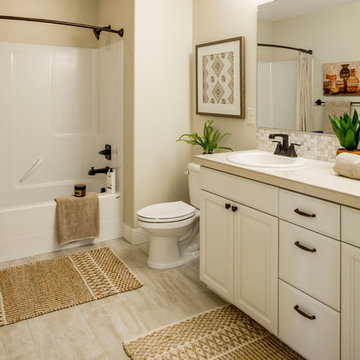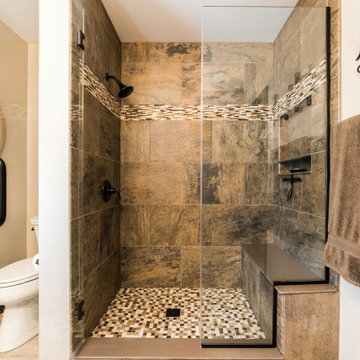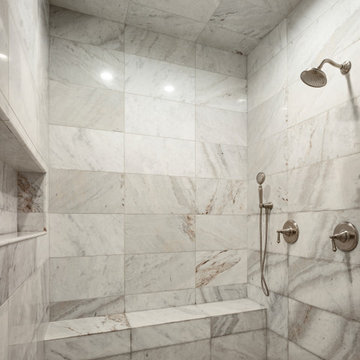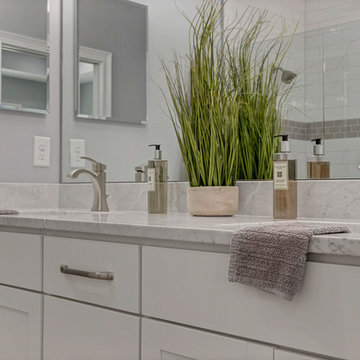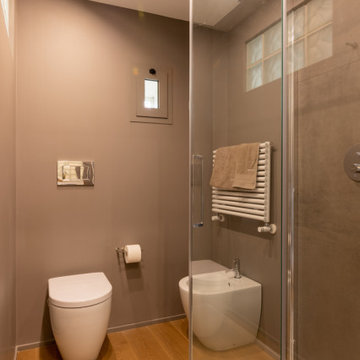2.567 Billeder af badeværelse med lyst trægulv
Sorteret efter:
Budget
Sorter efter:Populær i dag
141 - 160 af 2.567 billeder
Item 1 ud af 3
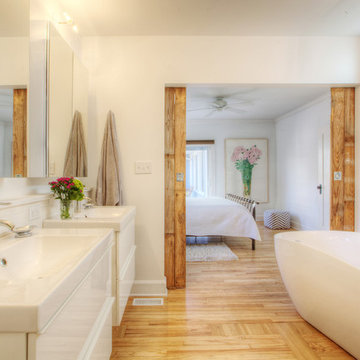
Open-concept Master Bathroom opens to Bedroom (beyond) and Master Closet (foreground) via sliding barn doors - Interior Architecture: HAUS | Architecture + BRUSFO - Construction Management: WERK | Build - Photo: HAUS | Architecture
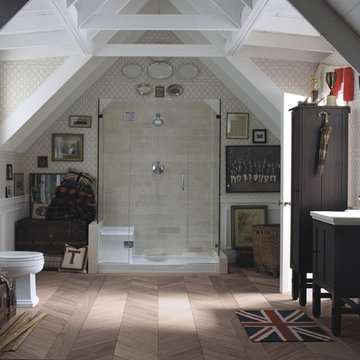
The American living space is endlessly self-reflexive and paradoxical. Seriously playful. Carefully disorganized. It is steeped in the traditions of classic Americana while embracing a modern eclectic sensibility.
Tresham™ vanities, toilets, sinks and shower receptors bring this playful eccentricity, this eclectic elegance to the American bathroom.
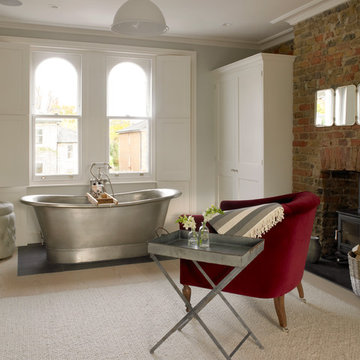
A freestanding zinc bath on slate tiling has been installed in front of the master dressing room window; the shower room is located off this area.
A log-burning stove has been installed within the original firebox; the panelled wardrobes were built by the principal contractor to our designs.
Photographer: Nick Smith
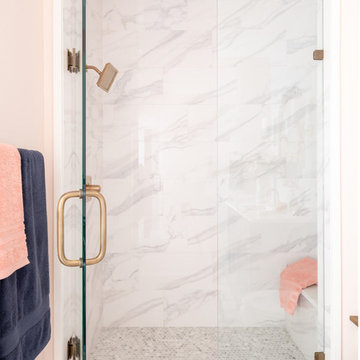
Michael Hunter Photography
This little guest bathroom is a favorite amongst our social following with its vertically laid glass subway tile and blush pink walls. The navy and pinks complement each other well and the brass pulls stand out on the free-standing vanity. The gold leaf oval mirror is a show-stopper.
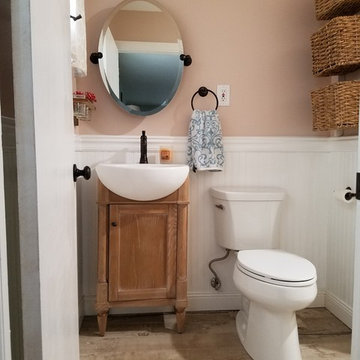
Bonus, Heated Floors!
Woods and More Porcelain Plank 6" x 48".
Elite Flooring Specialists
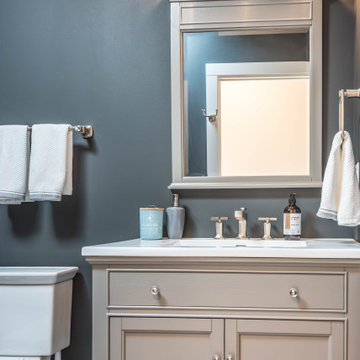
The half bath is located just around the corner from the living room and is adjacent to the mudroom.
2.567 Billeder af badeværelse med lyst trægulv
8

