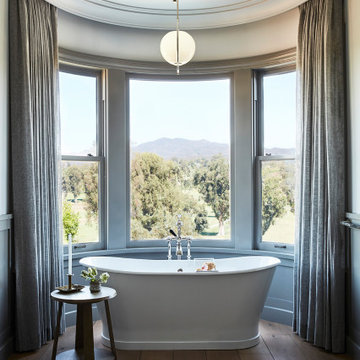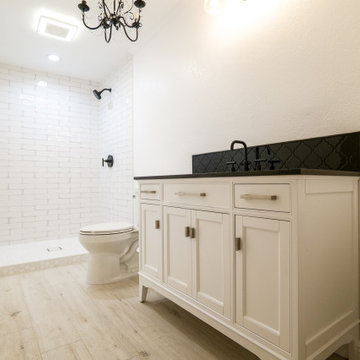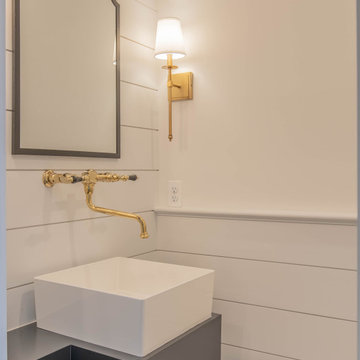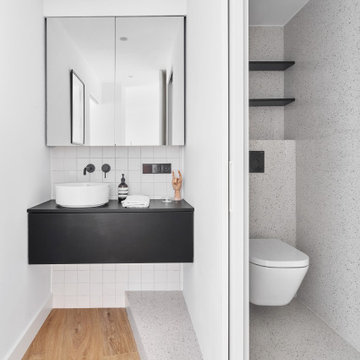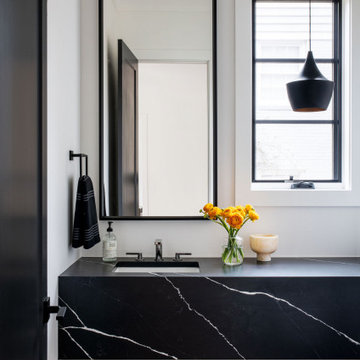1.355 Billeder af badeværelse med mellemfarvet parketgulv og enkel vask
Sorteret efter:
Budget
Sorter efter:Populær i dag
1 - 20 af 1.355 billeder
Item 1 ud af 3

This 4,000-square foot home is located in the Silverstrand section of Hermosa Beach, known for its fabulous restaurants, walkability and beach access. Stylistically, it’s coastal-meets-traditional, complete with 4 bedrooms, 5.5 baths, a 3-stop elevator and a roof deck with amazing ocean views.
The client, an art collector, wanted bold color and unique aesthetic choices. In the living room, the built-in shelving is lined in luminescent mother of pearl. The dining area’s custom hand-blown chandelier was made locally and perfectly diffuses light. The client’s former granite-topped dining table didn’t fit the size and shape of the space, so we cut the granite and built a new base and frame around it.
The bedrooms are full of organic materials and personal touches, such as the light raffia wall-covering in the master bedroom and the fish-painted end table in a college-aged son’s room—a nod to his love of surfing.
Detail is always important, but especially to this client, so we searched for the perfect artisans to create one-of-a kind pieces. Several light fixtures were commissioned by an International glass artist. These include the white, layered glass pendants above the kitchen island, and the stained glass piece in the hallway, which glistens blues and greens through the window overlooking the front entrance of the home.
The overall feel of the house is peaceful but not complacent, full of tiny surprises and energizing pops of color.
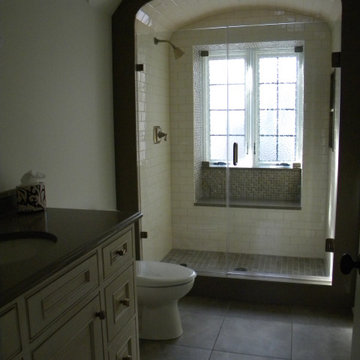
Walk in shower with custom glass panels hinged over the window for privacy and water protection. This classic subway tile helps keep the traditional, yet simple look of the bathroom.
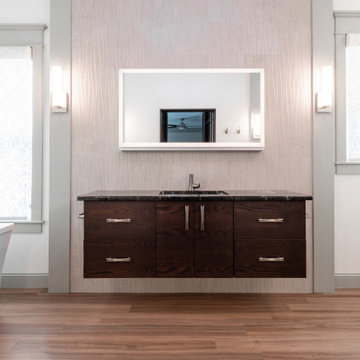
Luxurious Zen best decribes this Asian inspired master bath suite. Custom shoji screen panels line the hallway as you enter flanked by his and hers walkin closets. A foating vanity with lift up LED mirror sits center stage, with a generous free standing soking tub on the left, and an oversized custom shower on the right. Walnut wood floors and a cedar clad ceiling give warmth and ground the space.

Example vintage meets Modern in this small to mid size trendy full bath with hexagon tile laced into the wood floor. Smaller hexagon tile on shower floor, single-sink, free form hexagon wall bathroom design in Dallas with flat-panel cabinets, 2 stained floating shelves, s drop in vessel sink, exposed P-trap, stained floating vanity , 1 fixed piece glass used as shower wall.

Situated on prime waterfront slip, the Pine Tree House could float we used so much wood.
This project consisted of a complete package. Built-In lacquer wall unit with custom cabinetry & LED lights, walnut floating vanities, credenzas, walnut slat wood bar with antique mirror backing.

Overlook of the bathroom, shower, and toilet.
Beautiful bath remodels for a dramatic look. We installed a frameless shower. White free-standing sink and one-piece toilet. We added beautiful bath ceramic tiles to complete the desired style. A bench seat was installed in the shower to support hygiene rituals. A towel warmer in the bathroom gives immense relaxation and pleasure. The final look was great and trendy
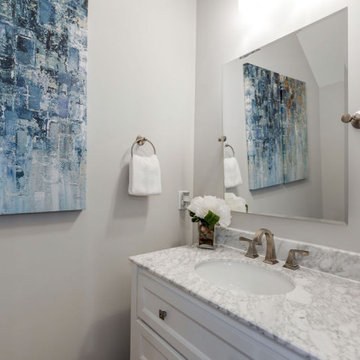
Richmond Hill Design + Build brings you this gorgeous American four-square home, crowned with a charming, black metal roof in Richmond’s historic Ginter Park neighborhood! Situated on a .46 acre lot, this craftsman-style home greets you with double, 8-lite front doors and a grand, wrap-around front porch. Upon entering the foyer, you’ll see the lovely dining room on the left, with crisp, white wainscoting and spacious sitting room/study with French doors to the right. Straight ahead is the large family room with a gas fireplace and flanking 48” tall built-in shelving. A panel of expansive 12’ sliding glass doors leads out to the 20’ x 14’ covered porch, creating an indoor/outdoor living and entertaining space. An amazing kitchen is to the left, featuring a 7’ island with farmhouse sink, stylish gold-toned, articulating faucet, two-toned cabinetry, soft close doors/drawers, quart countertops and premium Electrolux appliances. Incredibly useful butler’s pantry, between the kitchen and dining room, sports glass-front, upper cabinetry and a 46-bottle wine cooler. With 4 bedrooms, 3-1/2 baths and 5 walk-in closets, space will not be an issue. The owner’s suite has a freestanding, soaking tub, large frameless shower, water closet and 2 walk-in closets, as well a nice view of the backyard. Laundry room, with cabinetry and counter space, is conveniently located off of the classic central hall upstairs. Three additional bedrooms, all with walk-in closets, round out the second floor, with one bedroom having attached full bath and the other two bedrooms sharing a Jack and Jill bath. Lovely hickory wood floors, upgraded Craftsman trim package and custom details throughout!

Во время разработки проекта встал вопрос о том, какой материал можно использовать кроме плитки, после чего дизайнером было предложено разбавить серый интерьер натуральным теплым деревом, которое с легкостью переносит влажность. Конечно же, это дерево - тик. В результате, пол и стена напротив входа были выполнены в этом материале. В соответствии с концепцией гостиной, мы сочетали его с серым материалом: плиткой под камень; а зону ванной выделили иной плиткой затейливой формы.
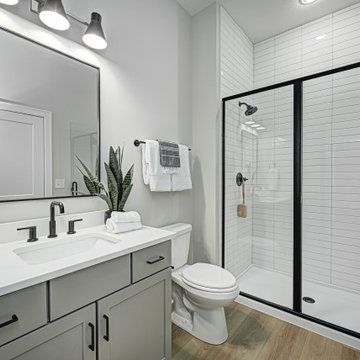
This Westfield modern farmhouse blends rustic warmth with contemporary flair. Our design features reclaimed wood accents, clean lines, and neutral palettes, offering a perfect balance of tradition and sophistication
Discover the essence of tranquility in these meticulously crafted bathrooms. Thoughtful layouts and soothing colors create a serene atmosphere, complemented by luxurious fixtures for a rejuvenating experience.
.
Project completed by Wendy Langston's Everything Home interior design firm, which serves Carmel, Zionsville, Fishers, Westfield, Noblesville, and Indianapolis.
For more about Everything Home, see here: https://everythinghomedesigns.com/
To learn more about this project, see here: https://everythinghomedesigns.com/portfolio/westfield-modern-farmhouse-design/
1.355 Billeder af badeværelse med mellemfarvet parketgulv og enkel vask
1

