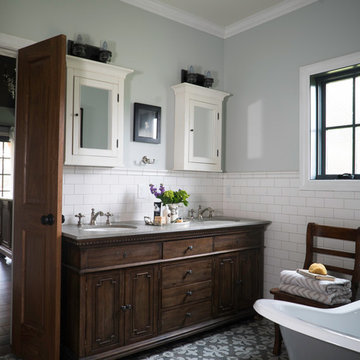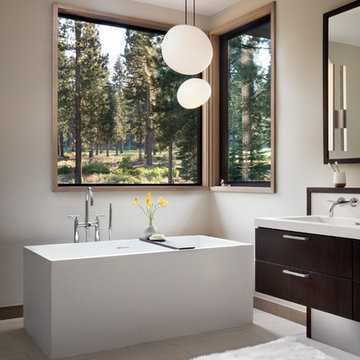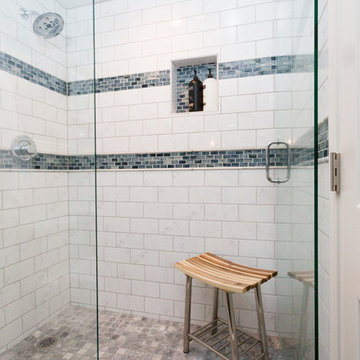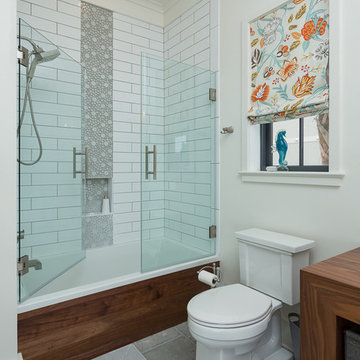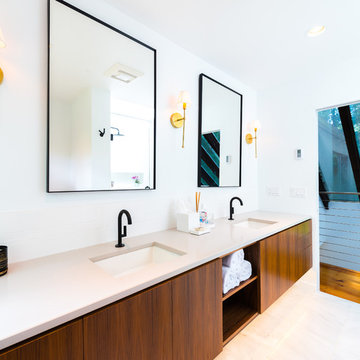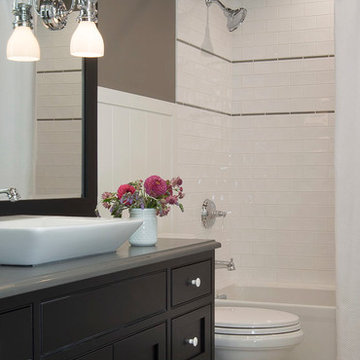3.931 Billeder af badeværelse med skabe i mørkt træ og metrofliser
Sorteret efter:
Budget
Sorter efter:Populær i dag
1 - 20 af 3.931 billeder
Item 1 ud af 3

Master bathroom with subway tiles, wood vanity, and concrete countertop.
Photographer: Rob Karosis

When the homeowners first purchased the 1925 house, it was compartmentalized, outdated, and completely unfunctional for their growing family. Casework designed the owner's previous kitchen and family room and was brought in to lead up the creative direction for the project. Casework teamed up with architect Paul Crowther and brother sister team Ainslie Davis on the addition and remodel of the Colonial.
The existing kitchen and powder bath were demoed and walls expanded to create a new footprint for the home. This created a much larger, more open kitchen and breakfast nook with mudroom, pantry and more private half bath. In the spacious kitchen, a large walnut island perfectly compliments the homes existing oak floors without feeling too heavy. Paired with brass accents, Calcutta Carrera marble countertops, and clean white cabinets and tile, the kitchen feels bright and open - the perfect spot for a glass of wine with friends or dinner with the whole family.
There was no official master prior to the renovations. The existing four bedrooms and one separate bathroom became two smaller bedrooms perfectly suited for the client’s two daughters, while the third became the true master complete with walk-in closet and master bath. There are future plans for a second story addition that would transform the current master into a guest suite and build out a master bedroom and bath complete with walk in shower and free standing tub.
Overall, a light, neutral palette was incorporated to draw attention to the existing colonial details of the home, like coved ceilings and leaded glass windows, that the homeowners fell in love with. Modern furnishings and art were mixed in to make this space an eclectic haven.

Project completed as Senior Designer with NB Design Group, Inc.
Photography | John Granen

large bathroom mirrors, dark vanity, granite, Grohe, Kohler sink, marble floor, master bathroom, Porcelanosa tiles, triple vanity light, wall hung vanity

This sleek bathroom creates a serene and bright feeling by keeping things simple. The Wetstyle floating vanity is paired with matching wall cabinet and medicine for a simple unified focal point. Simple white subway tiles and trim are paired with Carrara marble mosaic floors for a bright timeless look.

An original 1930’s English Tudor with only 2 bedrooms and 1 bath spanning about 1730 sq.ft. was purchased by a family with 2 amazing young kids, we saw the potential of this property to become a wonderful nest for the family to grow.
The plan was to reach a 2550 sq. ft. home with 4 bedroom and 4 baths spanning over 2 stories.
With continuation of the exiting architectural style of the existing home.
A large 1000sq. ft. addition was constructed at the back portion of the house to include the expended master bedroom and a second-floor guest suite with a large observation balcony overlooking the mountains of Angeles Forest.
An L shape staircase leading to the upstairs creates a moment of modern art with an all white walls and ceilings of this vaulted space act as a picture frame for a tall window facing the northern mountains almost as a live landscape painting that changes throughout the different times of day.
Tall high sloped roof created an amazing, vaulted space in the guest suite with 4 uniquely designed windows extruding out with separate gable roof above.
The downstairs bedroom boasts 9’ ceilings, extremely tall windows to enjoy the greenery of the backyard, vertical wood paneling on the walls add a warmth that is not seen very often in today’s new build.
The master bathroom has a showcase 42sq. walk-in shower with its own private south facing window to illuminate the space with natural morning light. A larger format wood siding was using for the vanity backsplash wall and a private water closet for privacy.
In the interior reconfiguration and remodel portion of the project the area serving as a family room was transformed to an additional bedroom with a private bath, a laundry room and hallway.
The old bathroom was divided with a wall and a pocket door into a powder room the leads to a tub room.
The biggest change was the kitchen area, as befitting to the 1930’s the dining room, kitchen, utility room and laundry room were all compartmentalized and enclosed.
We eliminated all these partitions and walls to create a large open kitchen area that is completely open to the vaulted dining room. This way the natural light the washes the kitchen in the morning and the rays of sun that hit the dining room in the afternoon can be shared by the two areas.
The opening to the living room remained only at 8’ to keep a division of space.

This unfinished basement utility room was converted into a stylish mid-century modern bath & laundry. Walnut cabinetry featuring slab doors, furniture feet and white quartz countertops really pop. The furniture vanity is contrasted with brushed gold plumbing fixtures & hardware. Black hexagon floors with classic white subway shower tile complete this period correct bathroom!

The airy bathroom features Emser's Craft White 3x12 subway tile on the walls and steam shower area, Casa Vita Bella's Marengo porcelain floor tiles (both from Spazio LA Tile Gallery), Kohler plumbing fixtures, a new freestanding tub and an accent shiplap wall behind the Restoration Hardware vanity.
3.931 Billeder af badeværelse med skabe i mørkt træ og metrofliser
1






