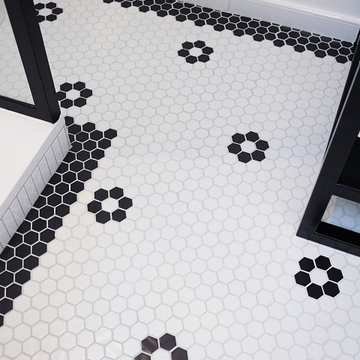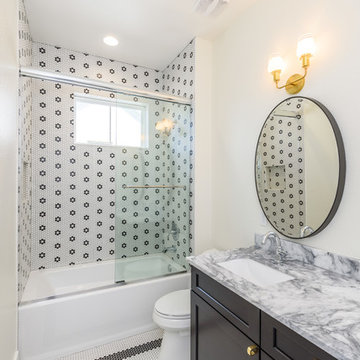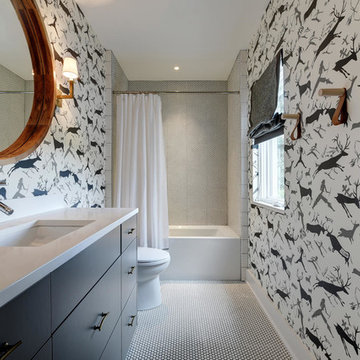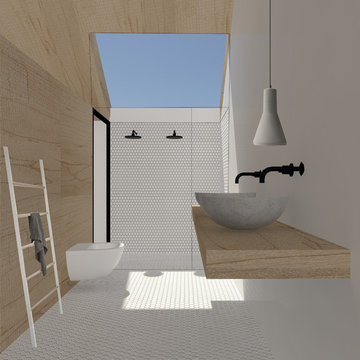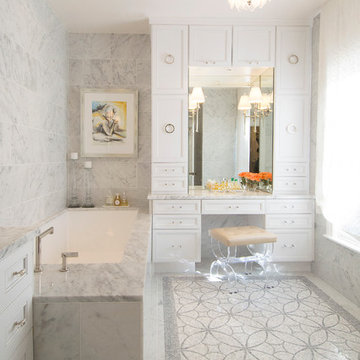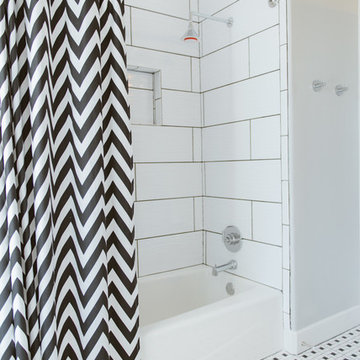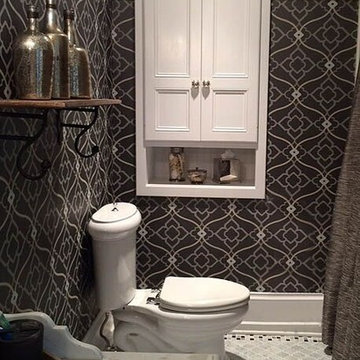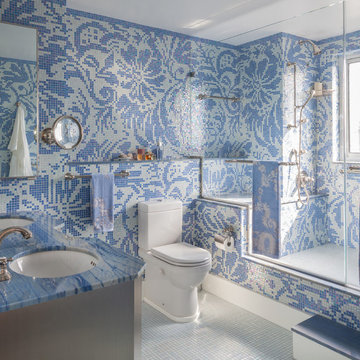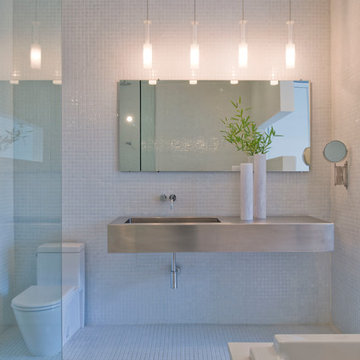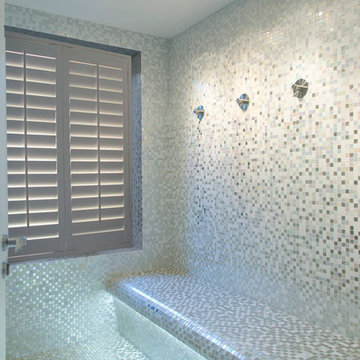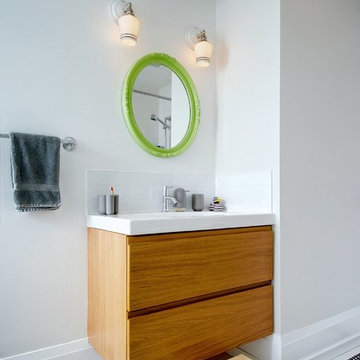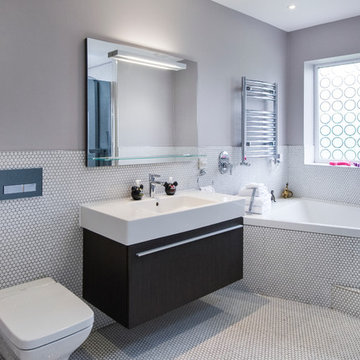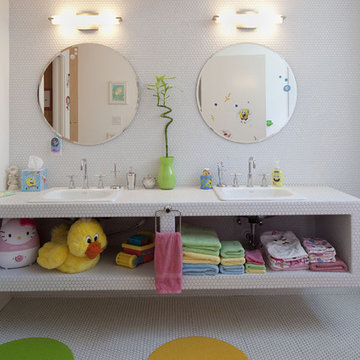3.073 Billeder af badeværelse med mosaikfliser og gulv med mosaikfliser
Sorter efter:Populær i dag
101 - 120 af 3.073 billeder

When a large family renovated a home nestled in the foothills of the Santa Cruz mountains, all bathrooms received dazzling upgrades, but none more so than this sweet and beautiful bathroom for their nine year-old daughter who is crazy for every Disney heroine or Princess.
We laid down a floor of sparkly white Thassos marble edged with a mother of pearl mosaic. Every space can use something shiny and the mirrored vanity, gleaming chrome fixtures, and glittering crystal light fixtures bring a sense of glamour. And light lavender walls are a gorgeous contrast to a Thassos and mother of pearl floral mosaic in the shower. This is one lucky little Princess!
Photos by: Bernardo Grijalva

The clients for this small bathroom project are passionate art enthusiasts and asked the architects to create a space based on the work of one of their favorite abstract painters, Piet Mondrian. Mondrian was a Dutch artist associated with the De Stijl movement which reduced designs down to basic rectilinear forms and primary colors within a grid. Alloy used floor to ceiling recycled glass tiles to re-interpret Mondrian's compositions, using blocks of color in a white grid of tile to delineate space and the functions within the small room. A red block of color is recessed and becomes a niche, a blue block is a shower seat, a yellow rectangle connects shower fixtures with the drain.
The bathroom also has many aging-in-place design components which were a priority for the clients. There is a zero clearance entrance to the shower. We widened the doorway for greater accessibility and installed a pocket door to save space. ADA compliant grab bars were located to compliment the tile composition.
Andrea Hubbell Photography
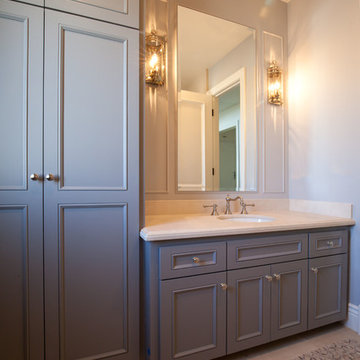
Luxurious modern take on a traditional white Italian villa. An entry with a silver domed ceiling, painted moldings in patterns on the walls and mosaic marble flooring create a luxe foyer. Into the formal living room, cool polished Crema Marfil marble tiles contrast with honed carved limestone fireplaces throughout the home, including the outdoor loggia. Ceilings are coffered with white painted
crown moldings and beams, or planked, and the dining room has a mirrored ceiling. Bathrooms are white marble tiles and counters, with dark rich wood stains or white painted. The hallway leading into the master bedroom is designed with barrel vaulted ceilings and arched paneled wood stained doors. The master bath and vestibule floor is covered with a carpet of patterned mosaic marbles, and the interior doors to the large walk in master closets are made with leaded glass to let in the light. The master bedroom has dark walnut planked flooring, and a white painted fireplace surround with a white marble hearth.
The kitchen features white marbles and white ceramic tile backsplash, white painted cabinetry and a dark stained island with carved molding legs. Next to the kitchen, the bar in the family room has terra cotta colored marble on the backsplash and counter over dark walnut cabinets. Wrought iron staircase leading to the more modern media/family room upstairs.
Project Location: North Ranch, Westlake, California. Remodel designed by Maraya Interior Design. From their beautiful resort town of Ojai, they serve clients in Montecito, Hope Ranch, Malibu, Westlake and Calabasas, across the tri-county areas of Santa Barbara, Ventura and Los Angeles, south to Hidden Hills- north through Solvang and more.
Pool bath with painted grey cabinets. Limestone mosaic flooring with limestone countertop.

Renovation and expansion of a 1930s-era classic. Buying an old house can be daunting. But with careful planning and some creative thinking, phasing the improvements helped this family realize their dreams over time. The original International Style house was built in 1934 and had been largely untouched except for a small sunroom addition. Phase 1 construction involved opening up the interior and refurbishing all of the finishes. Phase 2 included a sunroom/master bedroom extension, renovation of an upstairs bath, a complete overhaul of the landscape and the addition of a swimming pool and terrace. And thirteen years after the owners purchased the home, Phase 3 saw the addition of a completely private master bedroom & closet, an entry vestibule and powder room, and a new covered porch.
3.073 Billeder af badeværelse med mosaikfliser og gulv med mosaikfliser
6


