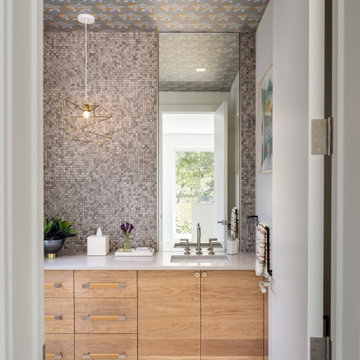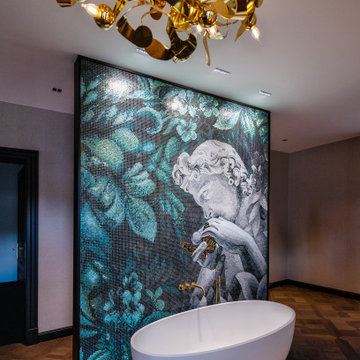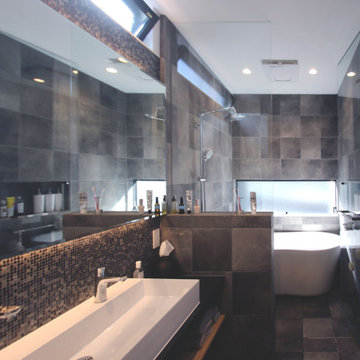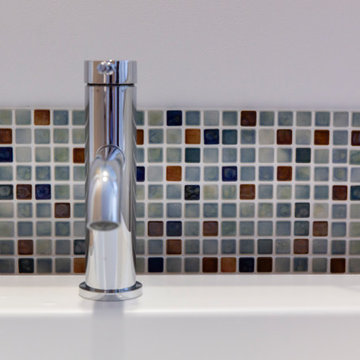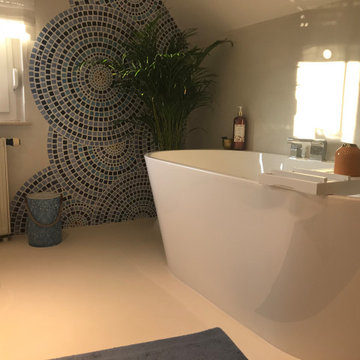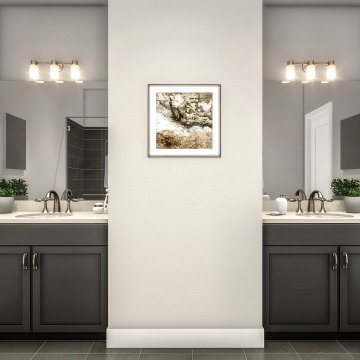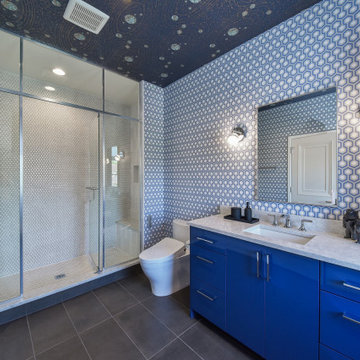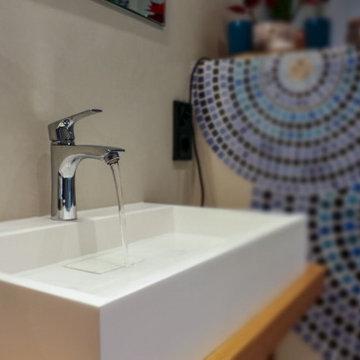16 Billeder af badeværelse med mosaikfliser og lofttapet
Sorteret efter:
Budget
Sorter efter:Populær i dag
1 - 16 af 16 billeder
Item 1 ud af 3

2-story addition to this historic 1894 Princess Anne Victorian. Family room, new full bath, relocated half bath, expanded kitchen and dining room, with Laundry, Master closet and bathroom above. Wrap-around porch with gazebo.
Photos by 12/12 Architects and Robert McKendrick Photography.
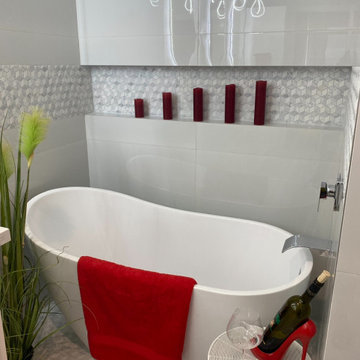
Lovely free standing tub. We have the glossy mosaic tile on the wall with the 3d hexagon porcelain patterned wall and floor tile. colored white and gray.

ゲストエリアのバスルームは浴室に洗面とトイレが一体となっています。奥のスリット状の窓からの自然光がガラスの間仕切りごしに空間全体を明るくします

The en Suite Bath includes a large tub as well as Prairie-style cabinetry and custom tile-work.
The homeowner had previously updated their mid-century home to match their Prairie-style preferences - completing the Kitchen, Living and DIning Rooms. This project included a complete redesign of the Bedroom wing, including Master Bedroom Suite, guest Bedrooms, and 3 Baths; as well as the Office/Den and Dining Room, all to meld the mid-century exterior with expansive windows and a new Prairie-influenced interior. Large windows (existing and new to match ) let in ample daylight and views to their expansive gardens.
Photography by homeowner.
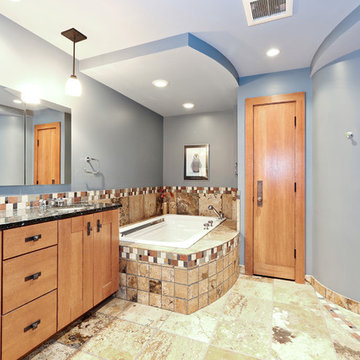
The Master Bath includes a large jetted soaking tub as well as a curved walk-in shower with custom tile-work.
The homeowner had previously updated their mid-century home to match their Prairie-style preferences - completing the Kitchen, Living and DIning Rooms. This project included a complete redesign of the Bedroom wing, including Master Bedroom Suite, guest Bedrooms, and 3 Baths; as well as the Office/Den and Dining Room, all to meld the mid-century exterior with expansive windows and a new Prairie-influenced interior. Large windows (existing and new to match ) let in ample daylight and views to their expansive gardens.
Photography by homeowner.
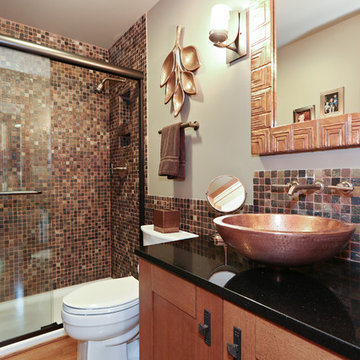
The en Suite Bath includes a large tub as well as Prairie-style cabinetry and custom tile-work.
The homeowner had previously updated their mid-century home to match their Prairie-style preferences - completing the Kitchen, Living and DIning Rooms. This project included a complete redesign of the Bedroom wing, including Master Bedroom Suite, guest Bedrooms, and 3 Baths; as well as the Office/Den and Dining Room, all to meld the mid-century exterior with expansive windows and a new Prairie-influenced interior. Large windows (existing and new to match ) let in ample daylight and views to their expansive gardens.
Photography by homeowner.

The en Suite Bath includes a large tub as well as Prairie-style cabinetry and custom tile-work.
The homeowner had previously updated their mid-century home to match their Prairie-style preferences - completing the Kitchen, Living and DIning Rooms. This project included a complete redesign of the Bedroom wing, including Master Bedroom Suite, guest Bedrooms, and 3 Baths; as well as the Office/Den and Dining Room, all to meld the mid-century exterior with expansive windows and a new Prairie-influenced interior. Large windows (existing and new to match ) let in ample daylight and views to their expansive gardens.
Photography by homeowner.
16 Billeder af badeværelse med mosaikfliser og lofttapet
1
