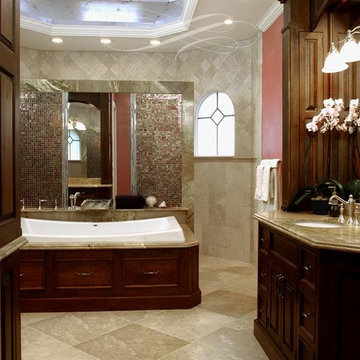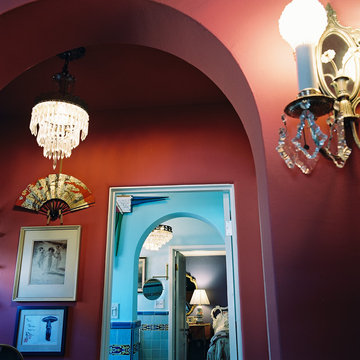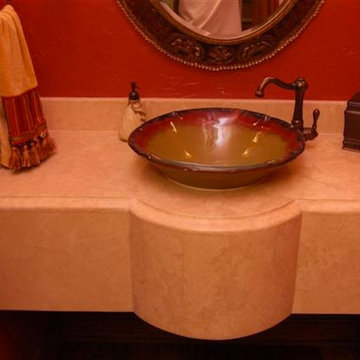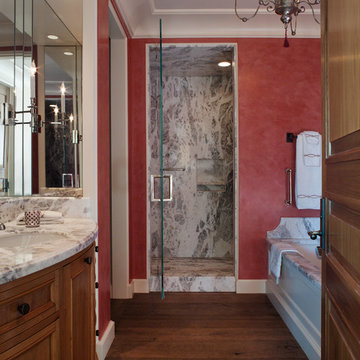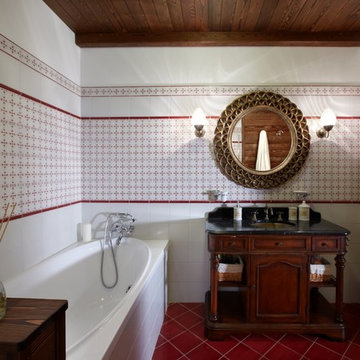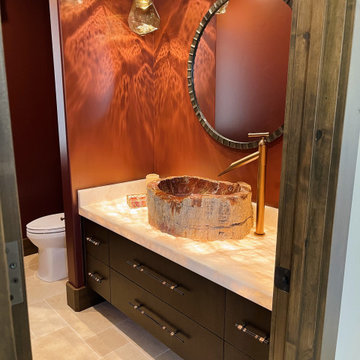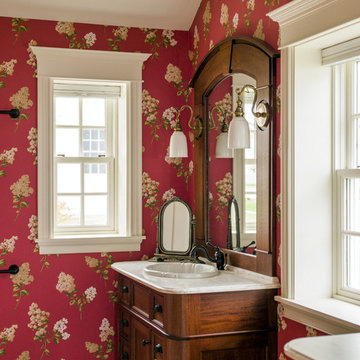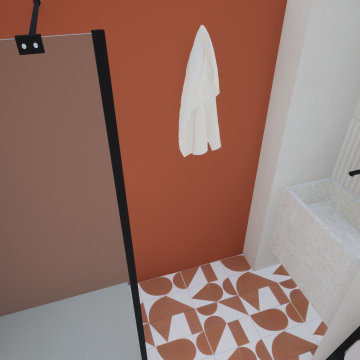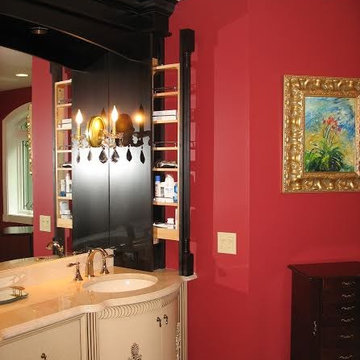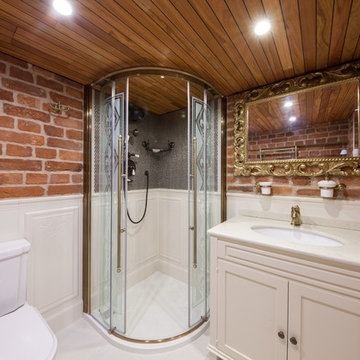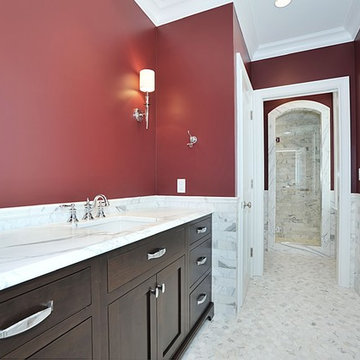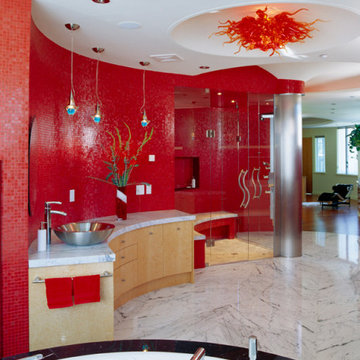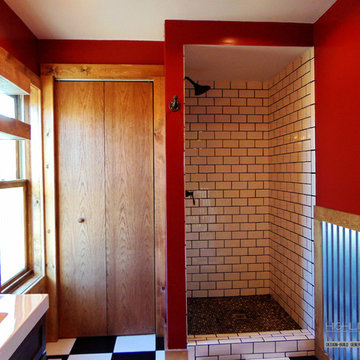129 Billeder af badeværelse med røde vægge og marmorbordplade
Sorter efter:Populær i dag
61 - 80 af 129 billeder
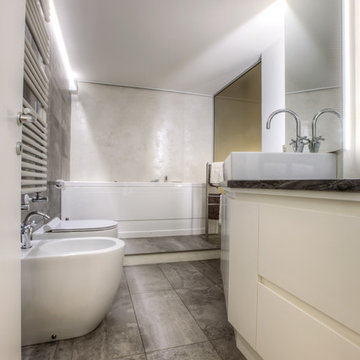
Bagno zona notte su due livelli con vasca da bagno.
Foto della rivista LA MAISON di San Marino.
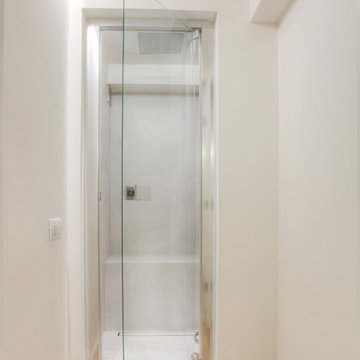
Angolo doccia piano camere con bagno turco in ambiente dedicato.
Foto della rivista LA MAISON di San Marino.
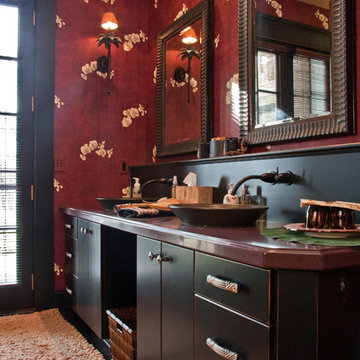
A large circular driveway and serene rock garden welcome visitors to this elegant estate. Classic columns, Shingle and stone distinguish the front exterior, which leads inside through a light-filled entryway. Rear exterior highlights include a natural-style pool, another rock garden and a beautiful, tree-filled lot.
Interior spaces are equally beautiful. The large formal living room boasts coved ceiling, abundant windows overlooking the woods beyond, leaded-glass doors and dramatic Old World crown moldings. Not far away, the casual and comfortable family room entices with coffered ceilings and an unusual wood fireplace. Looking for privacy and a place to curl up with a good book? The dramatic library has intricate paneling, handsome beams and a peaked barrel-vaulted ceiling. Other highlights include a spacious master suite, including a large French-style master bath with his-and-hers vanities. Hallways and spaces throughout feature the level of quality generally found in homes of the past, including arched windows, intricately carved moldings and painted walls reminiscent of Old World manors.
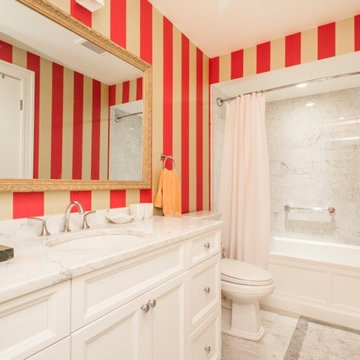
Tedd Wood Custom Cabinetry vanity. Shaker door with decorative framing bead. white paint with carrara marble top
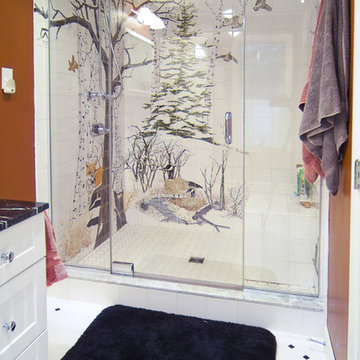
A 1989 contemporary ranch, this home had a generous, but sterile, master bath. By stealing a few feet from the closet of an adjoining room, we were able to rework the placement of fixtures to create a huge 4' by 6' shower, complete with multiple heads, bench, niches, and powerful steam unit. The custom winter nature scene was designed and hand-painted by a local artist.. Some of these tiles were fired more than 10 times.
We also added radiant heat, custom cabinetry, and new lighting. The room became a spa retreat for the home's owners.
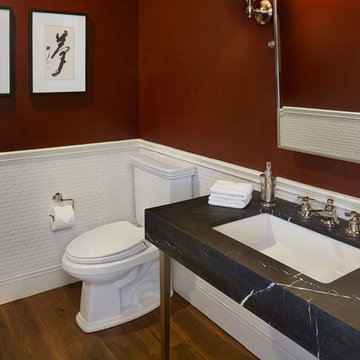
This sophisticated bathroom embraces contrast with black marble counters, rich brick red walls and crisp white tile. The look is punctuated with polished chrome fixtures and lighting.
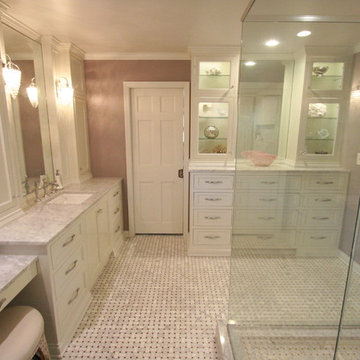
Rick Meyer, Meyer Brothers and Sons, design | build | remodel
129 Billeder af badeværelse med røde vægge og marmorbordplade
4
