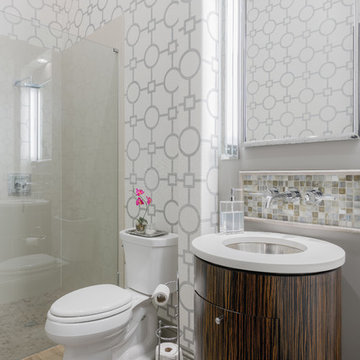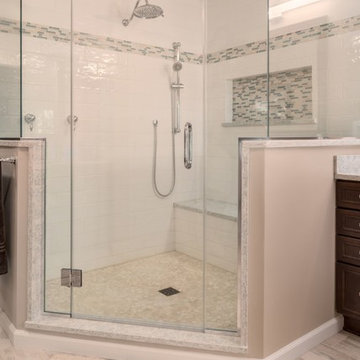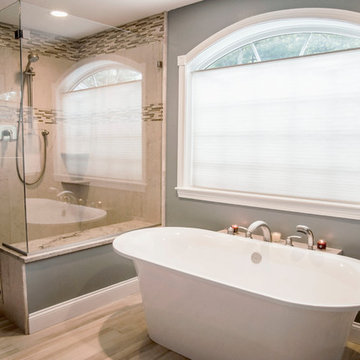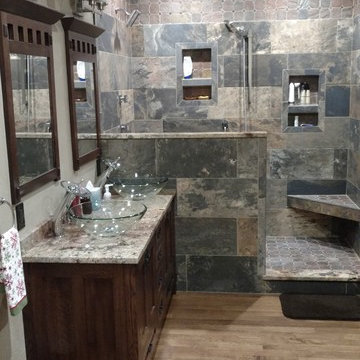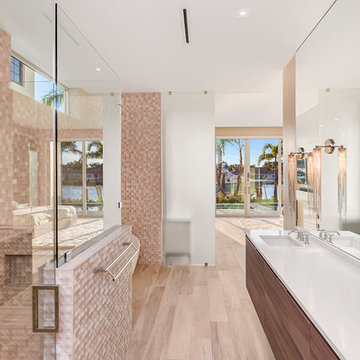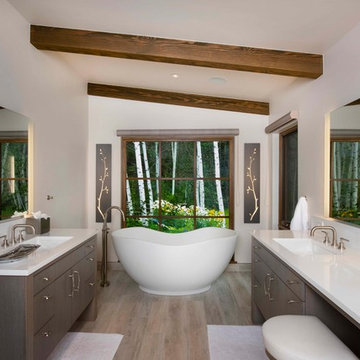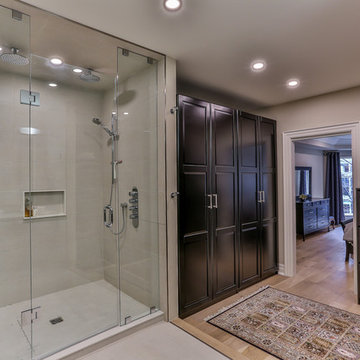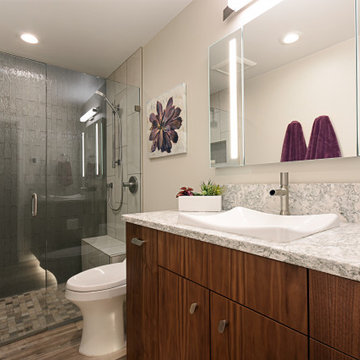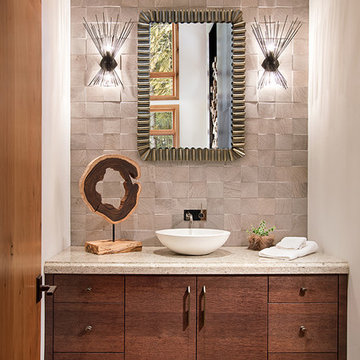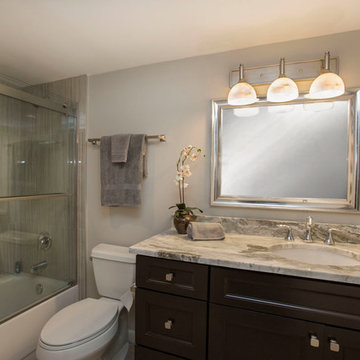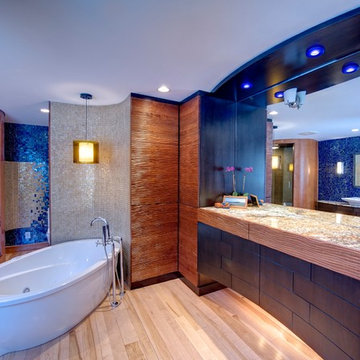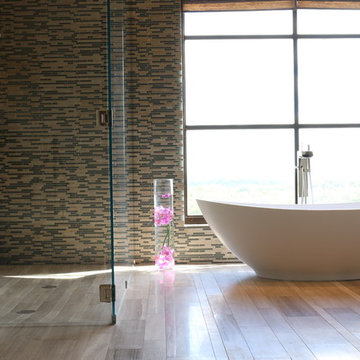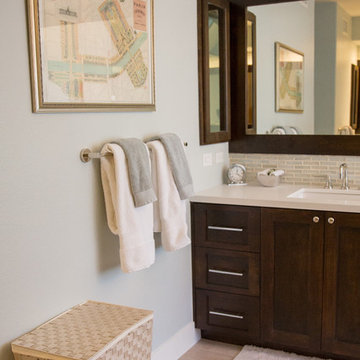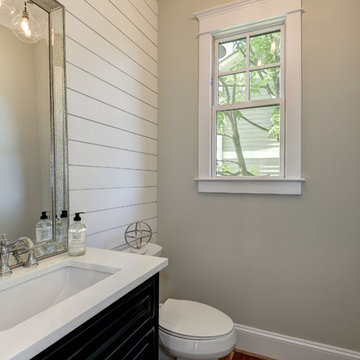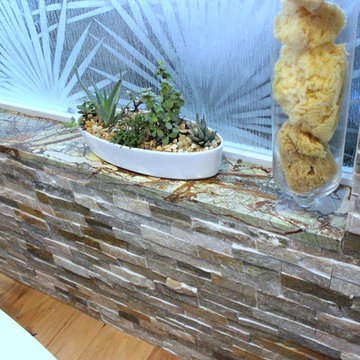1.469 Billeder af badeværelse med skabe i mørkt træ og lyst trægulv
Sorteret efter:
Budget
Sorter efter:Populær i dag
141 - 160 af 1.469 billeder
Item 1 ud af 3
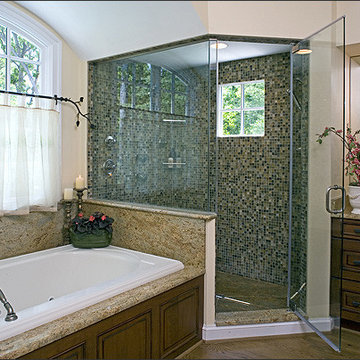
The master bath took the place of an existing porch. Granite, natural colored glass tiles and rustic maple cabinets relate well to the nature beyond the large window.
This 1961 Cape Cod was well-sited on a beautiful acre of land in a Washington, DC suburb. The new homeowners loved the land and neighborhood and knew the house could be improved. The owners loved the charm of the home’s façade and wanted the overall look to remain true to the original home and neighborhood. They wanted to use lots of natural materials, like reclaimed wood floors, stone, and granite. In addition, they wanted the house to be filled with light, using lots of large windows where possible.
When all was said and done, the homeowners got a home they love on the land they cherish. This project was truly satisfying and the homeowners LOVE their new residence.
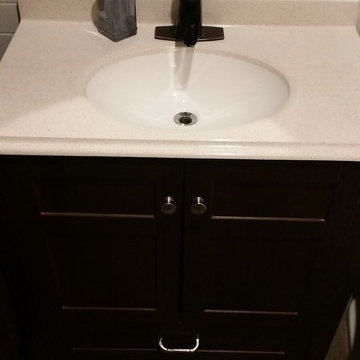
New vanity with pouring faucet, new subway tile w/ mosaic tile and chair rail molding and vinyl plank grey wood flooring
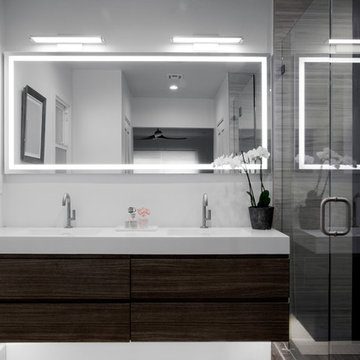
A once small enclosed Jack and Jill bathroom that was connected to the master bedroom and to the hallway completely rebuilt to become the master bathroom as part of an open floor design with the master bedroom.
2 walk-in closets (his and hers) with frosted glass bi-fold doors, the wood flooring of the master bedroom continues into the bathroom space, a nice sized 72" wall mounted vanity wood finish vanity picks up the wood grains of the floor and a huge side to side LED mirror gives a great depth effect.
The huge master shower can easily accommodate 2 people with dark bamboo printed porcelain tile for the floor and bench and a light gray stripped rectangular tiled walls gives an additional feeling of space.
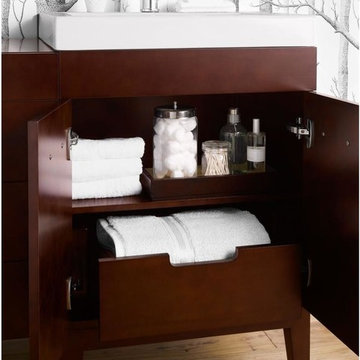
Grove Supply Inc. is proud to present this dark cherry (h01) finished floor mount vanity, by Ronbow. The 037023-7-H01 is made from premium materials, this Floor Mount Vanity offers great function and value for your home. This fixture is part of Ronbow's decorative Venus Collection, so make sure to check out other contemporary fixtures to accessorize your room.
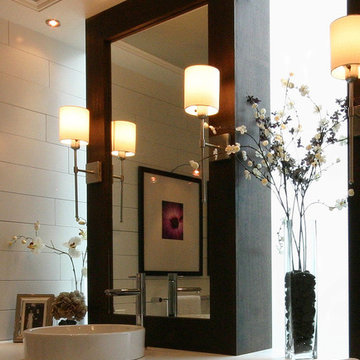
Scope of work:
Update and reorganize within existing footprint for new master bedroom, master bathroom, master closet, linen closet, laundry room & front entry. Client has a love of spa and modern style..
Challenge: Function, Flow & Finishes.
Master bathroom cramped with unusual floor plan and outdated finishes
Laundry room oversized for home square footage
Dark spaces due to lack of windos and minimal lighting
Color palette inconsistent to the rest of the house
Solution: Bright, Spacious & Contemporary
Re-worked spaces for better function, flow and open concept plan. New space has more than 12 times as much exterior glass to flood the space in natural light (all glass is frosted for privacy). Created a stylized boutique feel with modern lighting design and opened up front entry to include a new coat closet, built in bench and display shelving. .
Space planning/ layout
Flooring, wall surfaces, tile selections
Lighting design, fixture selections & controls specifications
Cabinetry layout
Plumbing fixture selections
Trim & ceiling details
Custom doors, hardware selections
Color palette
All other misc. details, materials & features
Site Supervision
Furniture, accessories, art
Full CAD documentation, elevations and specifications
1.469 Billeder af badeværelse med skabe i mørkt træ og lyst trægulv
8
