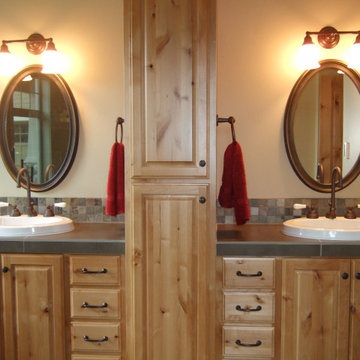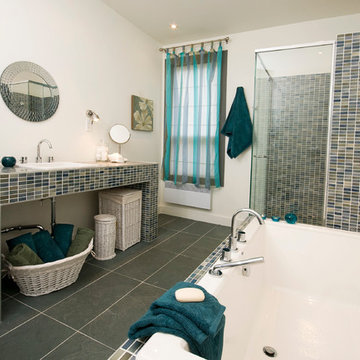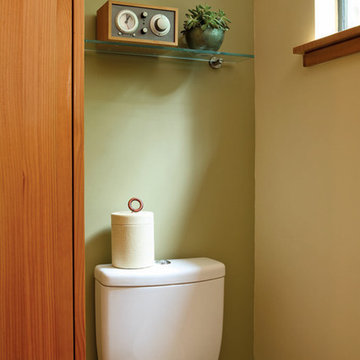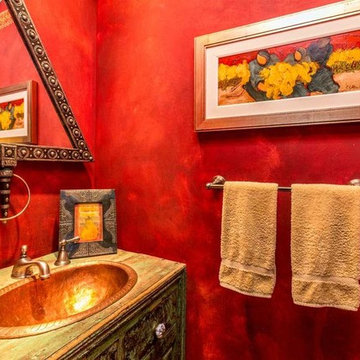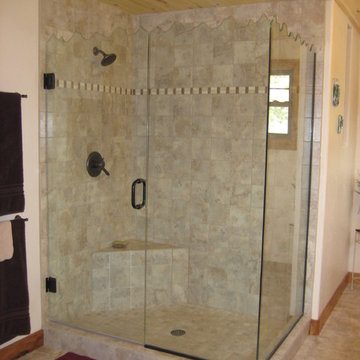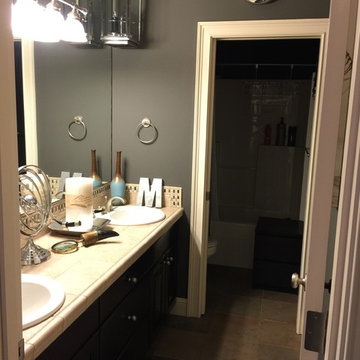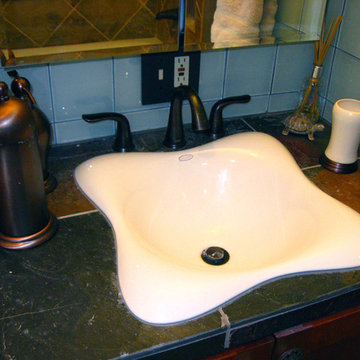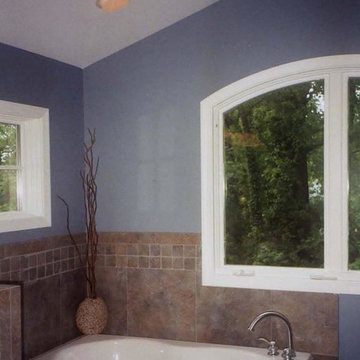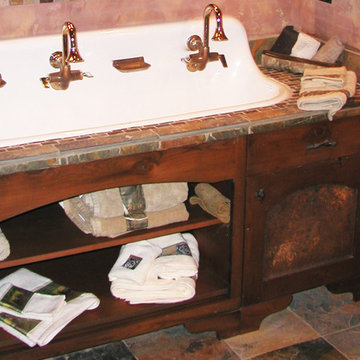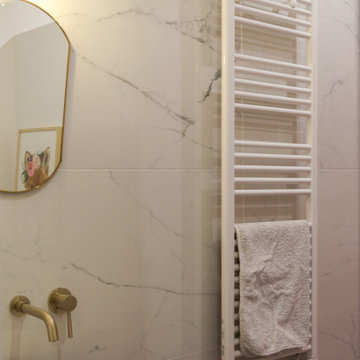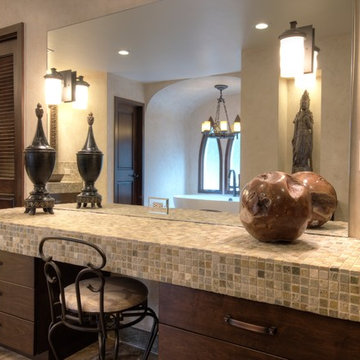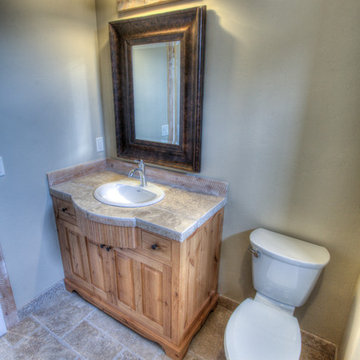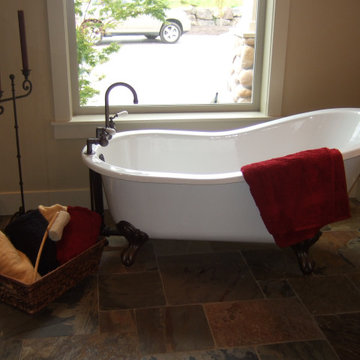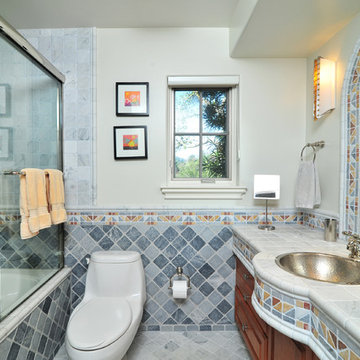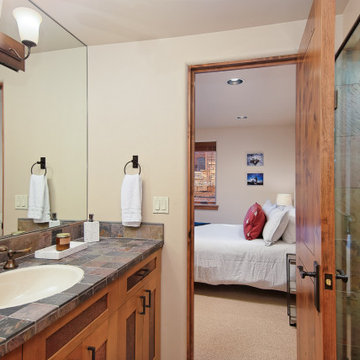120 Billeder af badeværelse med skifergulv og flisebordplade
Sorter efter:Populær i dag
61 - 80 af 120 billeder
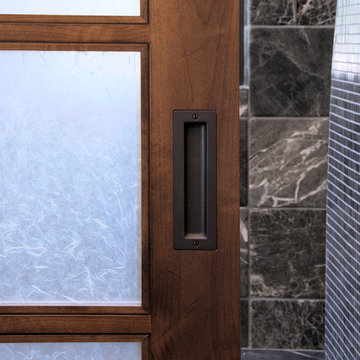
Alder pocket doors with privacy glass separate the Master Bath from the Master Bedroom. Doors are natural alder, with cup pulls. Marble tile is seen beyond, on the face of the shower wall.
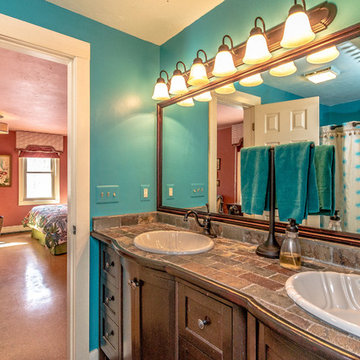
We were able to update the vanity, hardware and lighting while framing in the existing mirror. Made for a wonderful modern upgrade. The slate subway tiles matched the existing slate floor for continuity.
Photo credit: Joe Martin
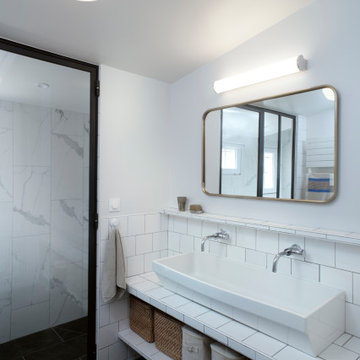
L'objectif est d'optimiser l'espace.
Toilettes séparées, salle de bain fermée et intégrée avec baignoire et douche à l'italienne. L'évier est suffisamment spacieux pour une famille de cinq personnes.
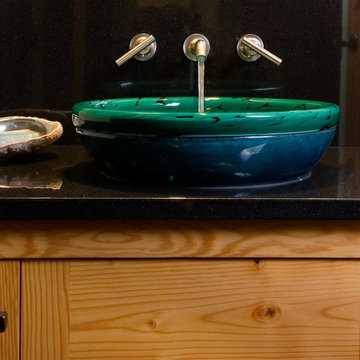
A block from the beach in the quaint seaside village of Neskowin, our clients wanted a home that was comfortable when they were alone or with family and friends. They also wanted to integrate salvaged Douglas-fir lumber from a deconstructed 1938 warehouse. Influenced by the reclaimed wood and our mutual appreciation of old wood buildings, barns, and historic lodges, the project used the recycled lumber throughout for columns and beams, roof framing, flooring, cabinetry, wall paneling, interior trim, doors and furniture.
At the same time, we designed the home to endure the harsh environment of the Oregon coast. As a LEED™ Gold home, the building envelope is both durable and well insulated. The mechanical systems, which include radiant-heat flooring and an ultra-efficient Heat Recovery Ventilator, make this home comfortable and healthy regardless of the weather. With its lodge-like simplicity and unique design details, this home is a joyful blend of old and new.
The design of the home and the energy efficient features caught the attention of several publications, including Fine Homebuilding, who featured it in their August/September 2011 issue.
Paula Watts
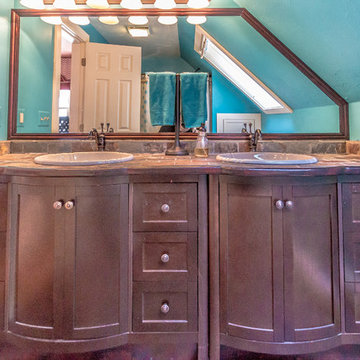
We were able to update the vanity, hardware and lighting while framing in the existing mirror. This all made for a wonderful modern upgrade. The slate subway tiles on the custom counter matched the existing slate floor for continuity. THe vanity is made from one larger and one smaller vanity combined to make the master double vanity.
Photo credit: Joe Martin
Photo credit: Joe Martin
120 Billeder af badeværelse med skifergulv og flisebordplade
4
