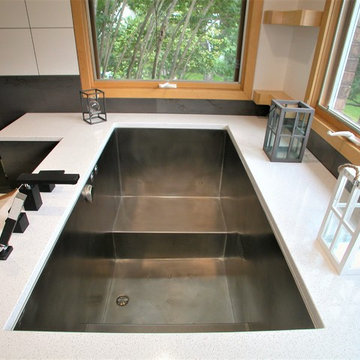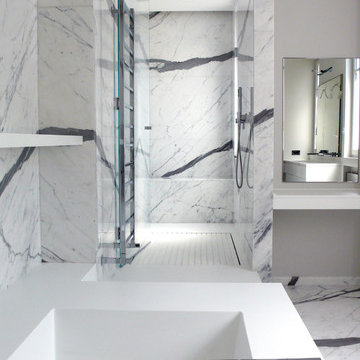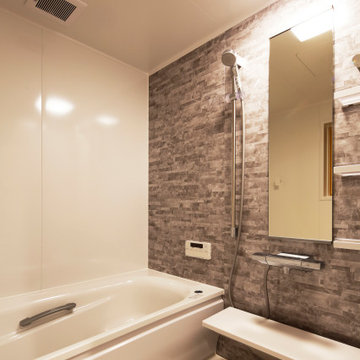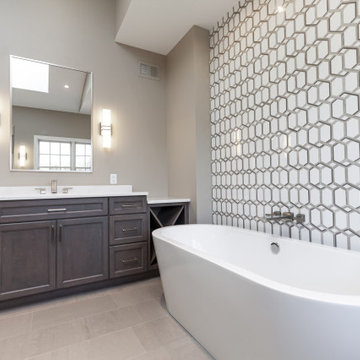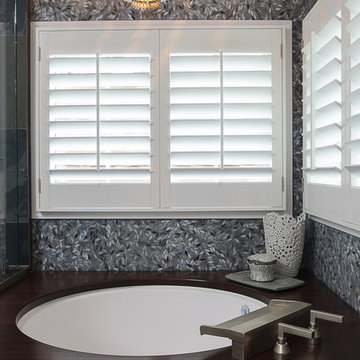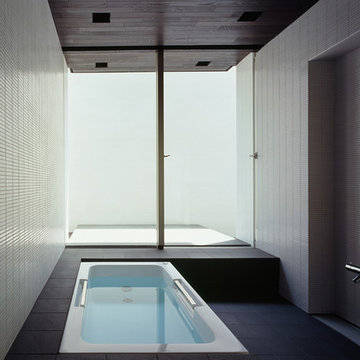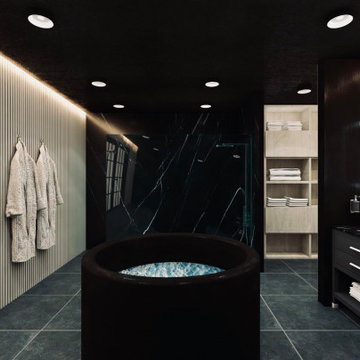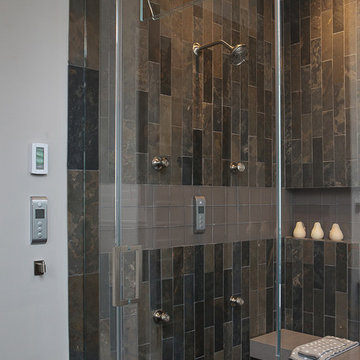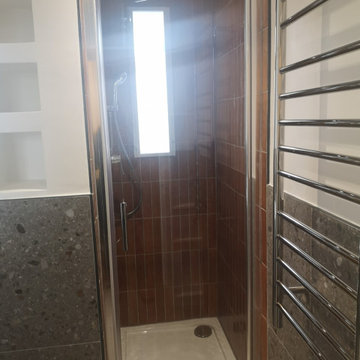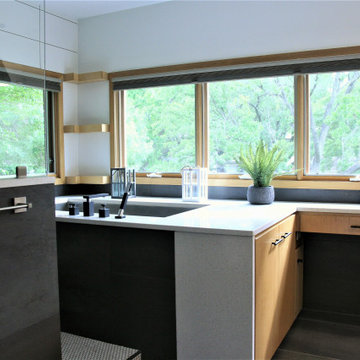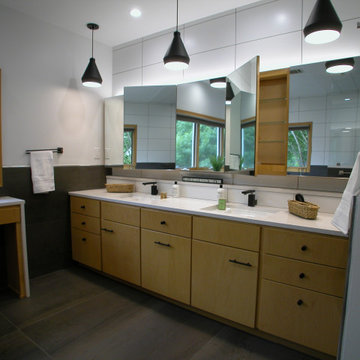24 Billeder af badeværelse med et japansk badekar og sorte og hvide fliser
Sorteret efter:
Budget
Sorter efter:Populær i dag
1 - 20 af 24 billeder
Item 1 ud af 3
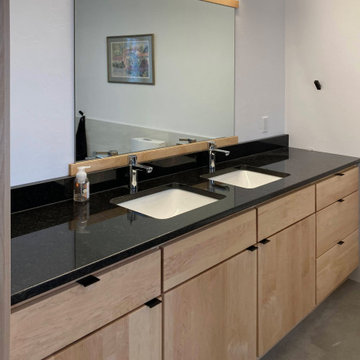
Relaxing primary bathroom with walk-in shower and round bathtub. Neutral tile colors with near-black tile accent wall compliments the black pearl granite vanity top. Heated concrete floors, toilet, bidet, Japanese tub, and double vanity are features of this primary bath.
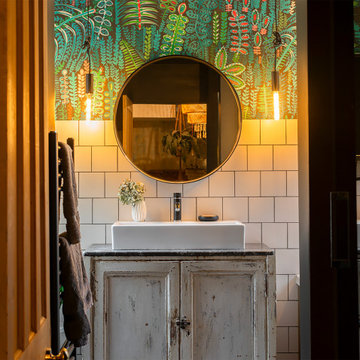
A renovation project to create a stylish family bathroom with a Japanese soaking tub, Japanese toilet and a large shower area.
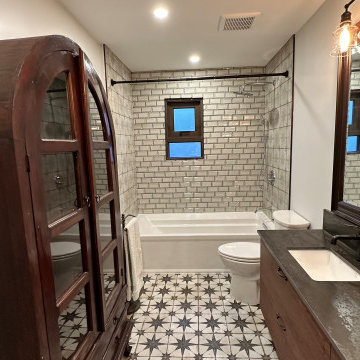
Main bathroom in a 1982 Vancouver Special house. Completely gutted, new window, floating double sink, 6' tub, rainhead shower.
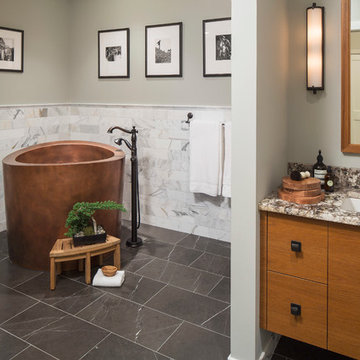
Troy Thies Photography
Martha O'Hara Interiors, Interior Design & Photo Styling
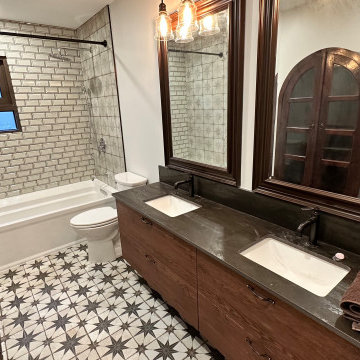
Main bathroom in a 1982 Vancouver Special house. Completely gutted, new window, floating double sink, 6' tub, rainhead shower.
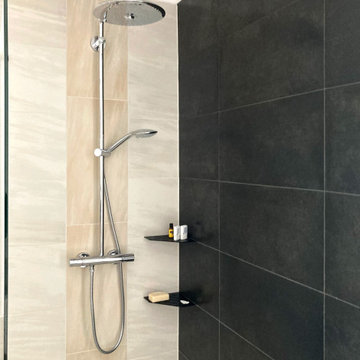
Relaxing primary bathroom with walk-in shower and round bathtub. Neutral tile colors with near-black tile accent wall compliments the black pearl granite vanity top. Heated concrete floors, toilet, bidet, Japanese tub, and double vanity are features of this primary bath.
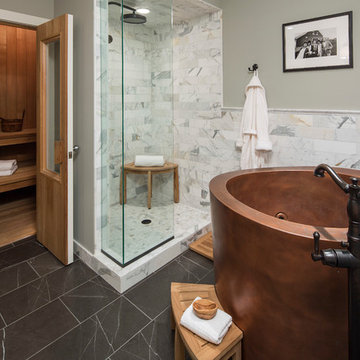
Troy Thies Photography
Martha O'Hara Interiors, Interior Design & Photo Styling
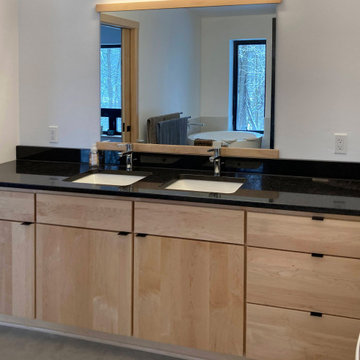
Relaxing primary bathroom with walk-in shower and round bathtub. Neutral tile colors with near-black tile accent wall compliments the black pearl granite vanity top. Heated concrete floors, toilet, bidet, Japanese tub, and double vanity are features of this primary bath.
24 Billeder af badeværelse med et japansk badekar og sorte og hvide fliser
1
