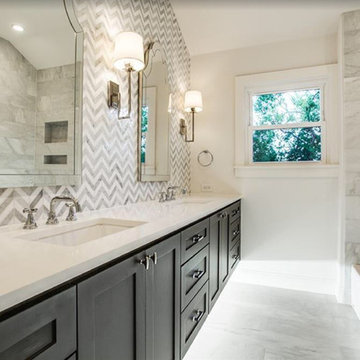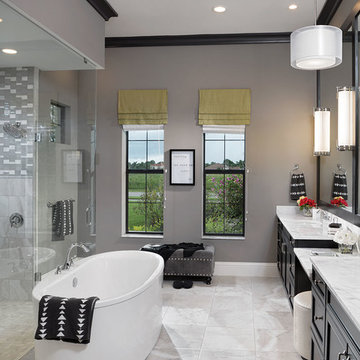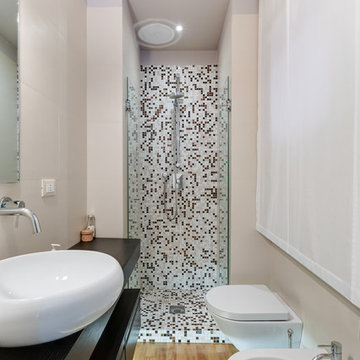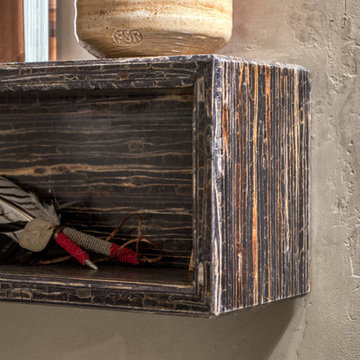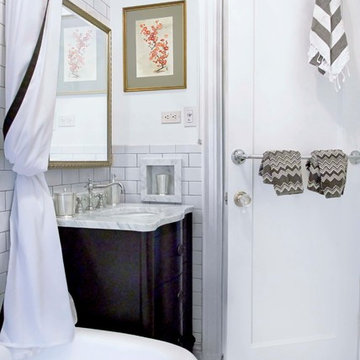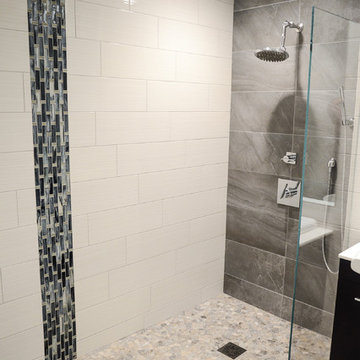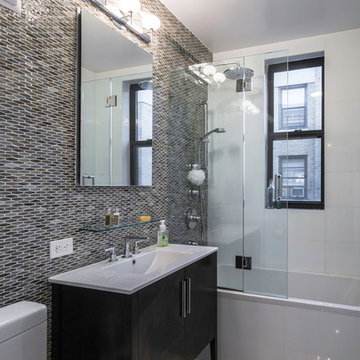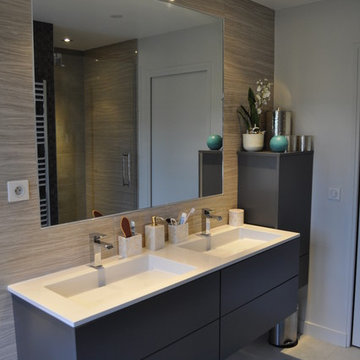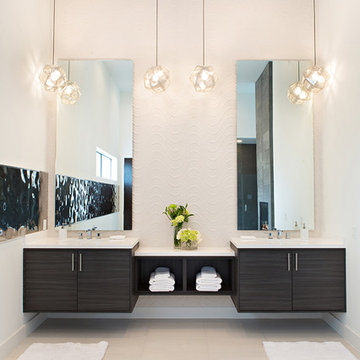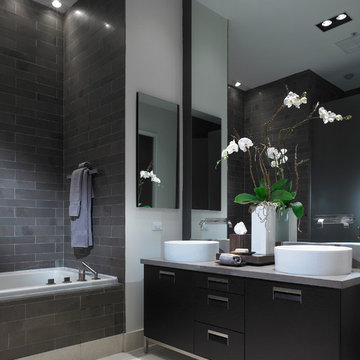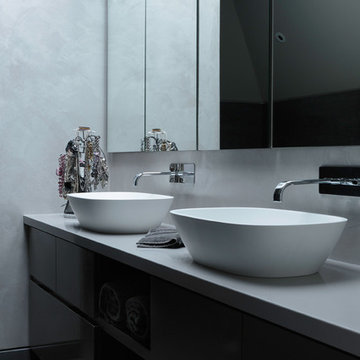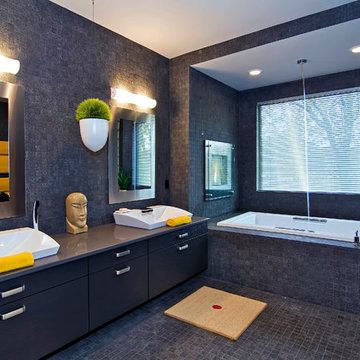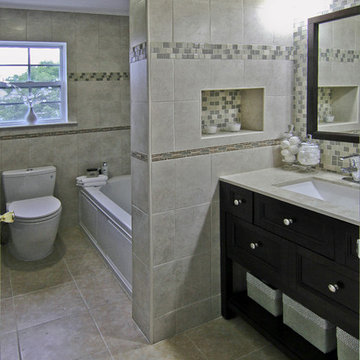26.967 Billeder af badeværelse med sorte skabe og lilla skabe
Sorter efter:Populær i dag
121 - 140 af 26.967 billeder
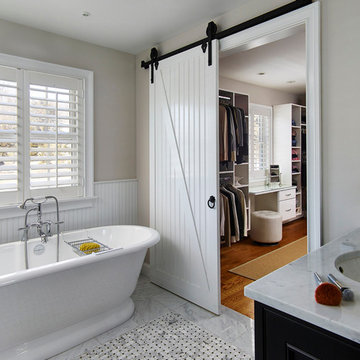
This master suite was completely renovated to create a new, larger bath with marble tile. It leads via a sliding barn door to a large walk-through dressing area. The dressing room can also be entered from the master bedroom.
Photo - Jeffrey Totaro
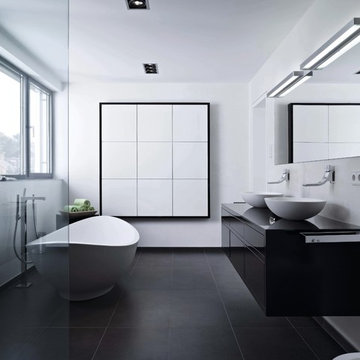
LEICHT, www.leichtFL.com, www.leicht.com, http://www.leicht.com/en-us/find-a-showroom/ , Michael Schnell
Program 01: AVANCE-FG / FG 120 frosty white
Program 02: AVANCE-FG/FG 277 black
Handle: 888.413, 777.000
Countertop: Granite, color: star galaxy, polished 6 cm or 2 cm
Sink: Blanco, model: Blancoclaron
Faucet: Dornbracht, model: Elio
Electrical appliances: Miele/ Bosch/ Gutmann

Description: Bathroom Remodel - Reclaimed Vintage Glass Tile - Photograph: HAUS | Architecture
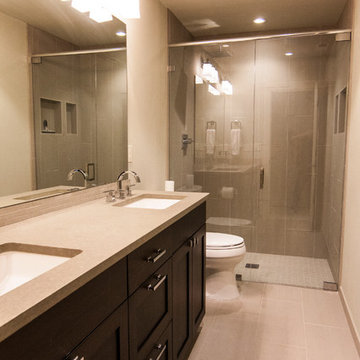
This is a guest bathroom in my personal residence. The previous bathroom has a fiberglass tub/shower combo where the existing shower is at currently. This room is located in a daylight basement with no natural light. My design goal to to create a timeless space where guests would feel welcomed and comfortable while also improving my property for my own use. I added three LED recessed lights (the one in the shower is on its own switch), an additional light source over the second sink, caesarstone rosemary countertops, bamboo cabinets, and a 24x12 tile was used on the floor and shower walls. I used all polished chrome fixtures as well as a square shower drain.
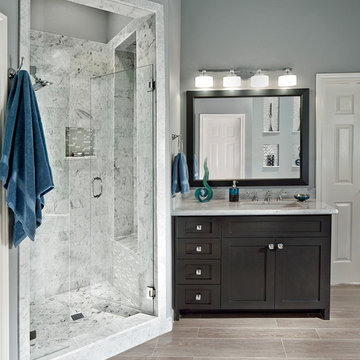
Photo of N. Dallas bathroom remodel features Bianco Venatino walk-in shower with an octagon tile pan of the same material paired with the bathrooms larger floor of porcelain plank tile.
26.967 Billeder af badeværelse med sorte skabe og lilla skabe
7
