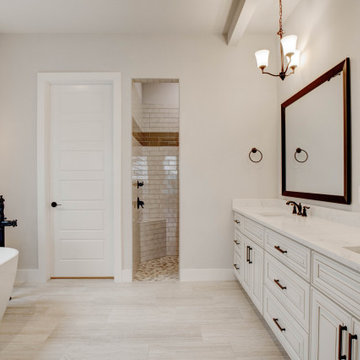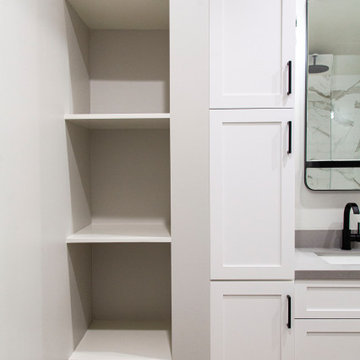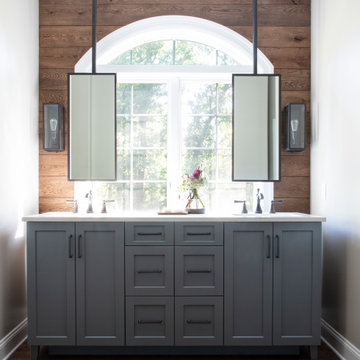Badeværelse
Sorteret efter:
Budget
Sorter efter:Populær i dag
1 - 20 af 13.341 billeder
Item 1 ud af 3

Grey metro tiled bathroom, creating a classic yet modern feel.
Photography By Jamie Mason

Martha O'Hara Interiors, Interior Design & Photo Styling | City Homes, Builder | Troy Thies, Photography
Please Note: All “related,” “similar,” and “sponsored” products tagged or listed by Houzz are not actual products pictured. They have not been approved by Martha O’Hara Interiors nor any of the professionals credited. For information about our work, please contact design@oharainteriors.com.
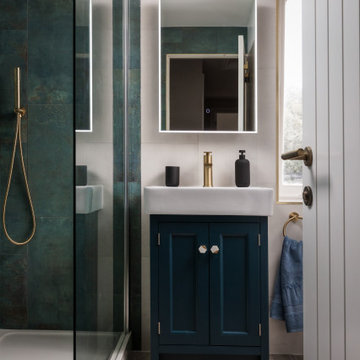
Designed with a mix of New England and inspired by our coastal surroundings we wanted to create a relaxing and sumptuous atmosphere, with added luxury of wooden floors, bespoke wainscoting and textured wallpapers.
Mixing the dark blue with warm grey hues, we lightened the rooms and used simple voile fabric for a gentle underlay, complimented with a soft almond curtain.
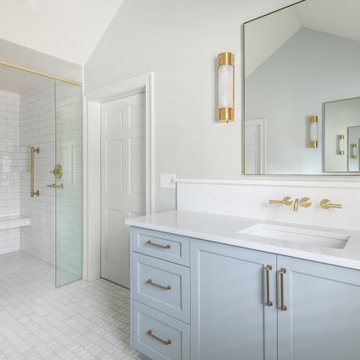
Our design team listened carefully to our clients' wish list. They had a vision of a cozy rustic mountain cabin type master suite retreat. The rustic beams and hardwood floors complement the neutral tones of the walls and trim. Walking into the new primary bathroom gives the same calmness with the colors and materials used in the design.
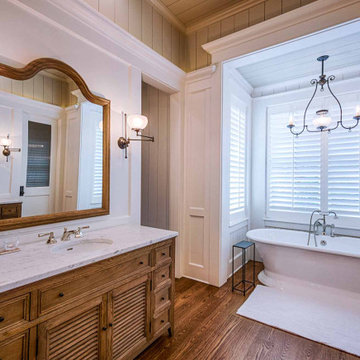
White oak floor and vanities, wainscoting, tub alcove, skylight in shower, Carrara marble countertops, shiplap walls and ceiling, basketweave shower tile, freestanding tub.
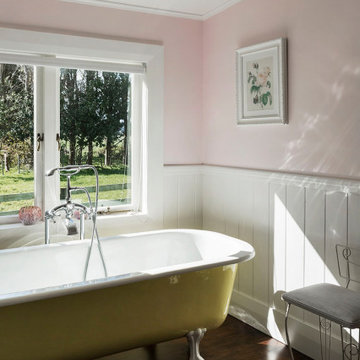
Colours bring each space to life, enhancing traditional elements of the home

The clients asked for a master bath with a ranch style, tranquil spa feeling. The large master bathroom has two separate spaces; a bath tub/shower room and a spacious area for dressing, the vanity, storage and toilet. The floor in the wet room is a pebble mosaic. The walls are large porcelain, marble looking tile. The main room has a wood-like porcelain, plank tile.
1









