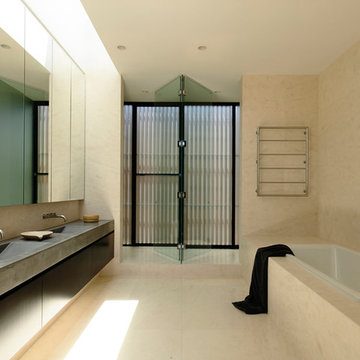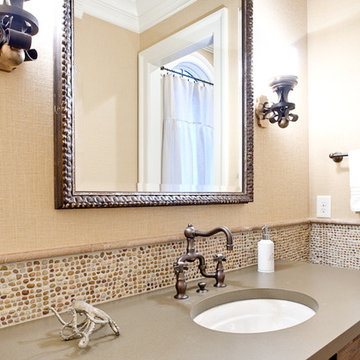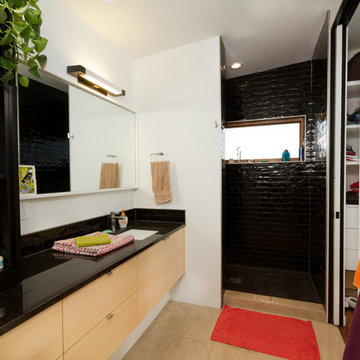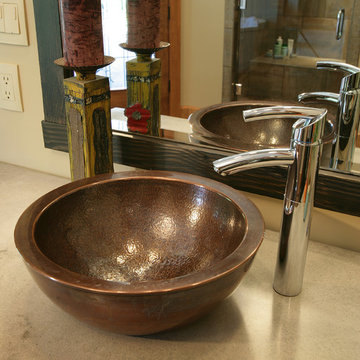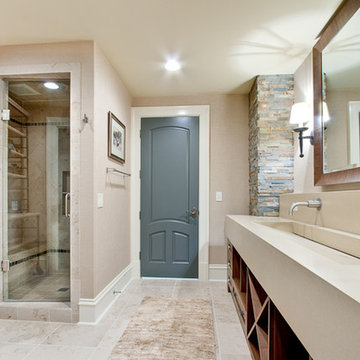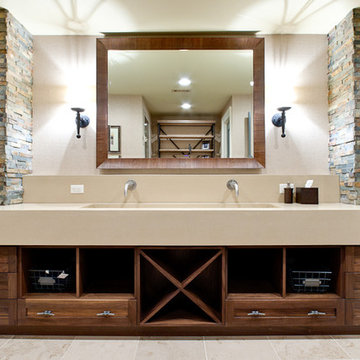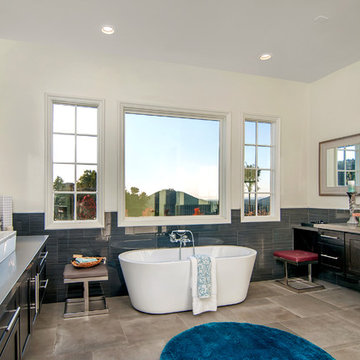107 Billeder af badeværelse med travertin gulv og betonbordplade
Sorteret efter:
Budget
Sorter efter:Populær i dag
61 - 80 af 107 billeder
Item 1 ud af 3
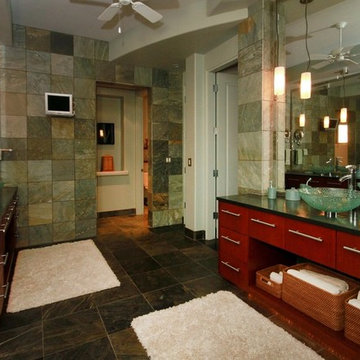
I design and manufacture custom cabinets for kitchens, bathrooms, entertainment centers and offices. The cabinets are built locally using quality materials and the most up-to date manufacturing processes available . I also have the Tucson dealership for The Pullout Shelf Company where we build to order pullout shelves for kitchens and bathrooms.
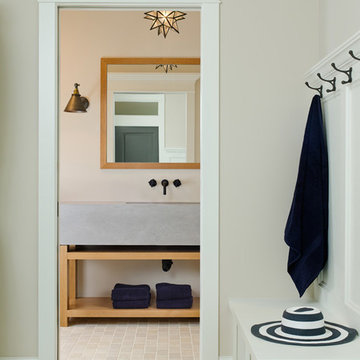
Interior Designer | Bria Hammel Interiors
Architect & Builder | Divine Custom Homes
Photographer | Gridley + Graves
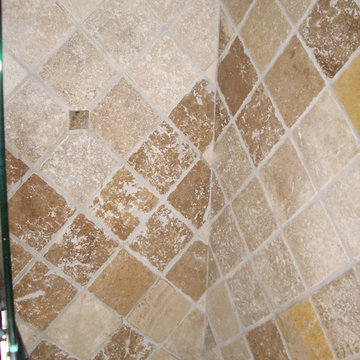
Bathroom of the new house construction in Sherman Oaks which included installation of travertine tiles.
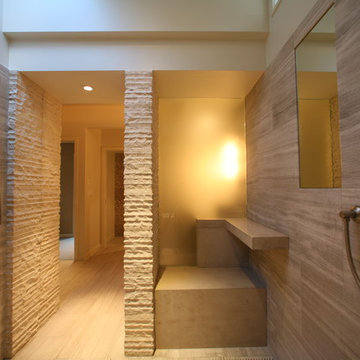
This master bath has a spacious walk in shower room with the soaking tub as part of the room.
photo by Sustainable Sedona
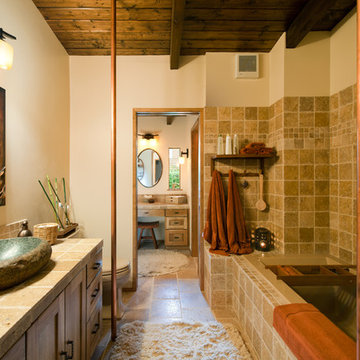
Neu Construction, Inc thinks "Out Side The Box". Originally the vanity was on the right and the bathtub was on the left with a wall separating the toilet from the vanity. When we removed the wall there was a 1-1/2" copper vent pipe from under the floor up through the car decking ceiling/roof. With 4 pocket doors there was no where to install grab bars or even a toilet paper holder. The client was concerned about her elderly mother. Standing there with my hand on the pipe, I suggested installing new copper pipe aka "grab bars". We installed two of them, and yes - they do use them. NOTE: No Surprises to our clients. Because I didn't address the vent pipe protruding through the ceiling in the contract - I had to do "something". I bought and stained 1" x 6" T&G pine and installed. No charge to the client.
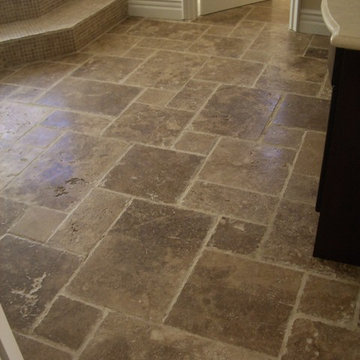
Bathroom of the new house construction in Sherman Oaks which included installation of bathroom door, bathroom sink and faucet and tiled flooring.
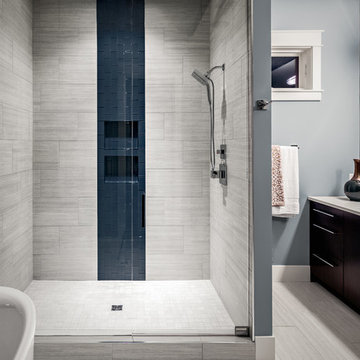
The Cicero is a modern styled home for today’s contemporary lifestyle. It features sweeping facades with deep overhangs, tall windows, and grand outdoor patio. The contemporary lifestyle is reinforced through a visually connected array of communal spaces. The kitchen features a symmetrical plan with large island and is connected to the dining room through a wide opening flanked by custom cabinetry. Adjacent to the kitchen, the living and sitting rooms are connected to one another by a see-through fireplace. The communal nature of this plan is reinforced downstairs with a lavish wet-bar and roomy living space, perfect for entertaining guests. Lastly, with vaulted ceilings and grand vistas, the master suite serves as a cozy retreat from today’s busy lifestyle.
Photographer: Brad Gillette
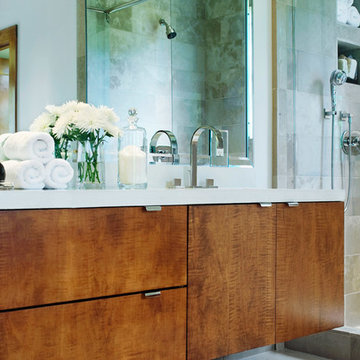
With its neutral palette and simple lines, this master bathroom exudes calming tranquility that is perfectly spa-worthy. The maple stained floating vanity has simple slab door and drawer fronts and sports modern polished nickel pulls. The minimalistic faucet further emphasizes the sleek lines and modern moments of the space while the travertine tiled shower maintains an organic and earthy vibe blending design elements and creating harmonious style.
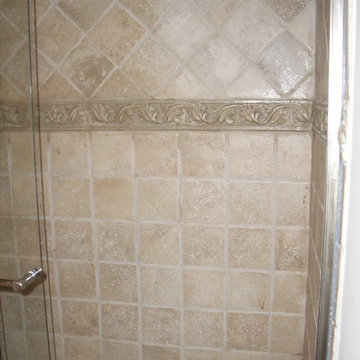
Bathroom of the new house construction in Sherman Oaks which included installation of glass shower door and stone tile walling.
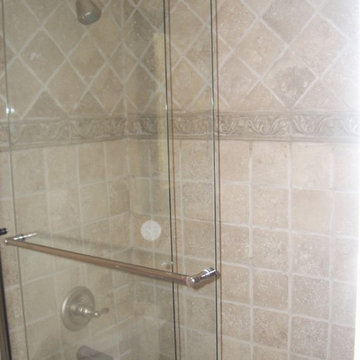
Bathroom of the new house construction in Sherman Oaks which included installation of glass shower door, shower head, wall mounted faucet, tiled wall and tiled flooring.
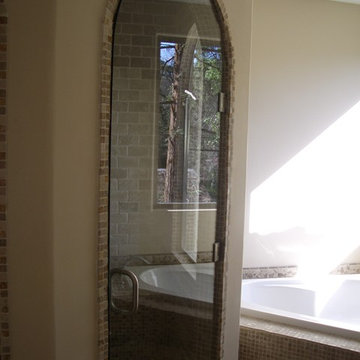
Bathroom of the new house construction in Sherman Oaks which included installation of arched glass shower door, mosaic tile steps and heart shaped tub.
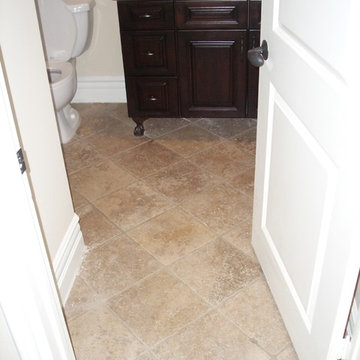
Bathroom of the new house construction in Sherman Oaks which included installation of toilet, furniture-like sink and faucet, travertine tile flooring and bathroom door.
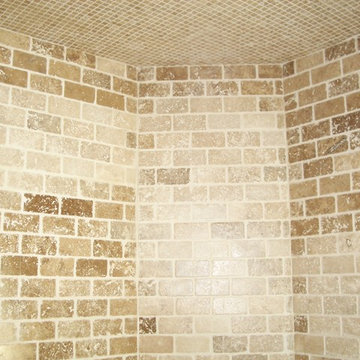
Bathroom of the new house construction in Sherman Oaks which included installation of stone tile wall and shower head and mosaic tile ceiling.
107 Billeder af badeværelse med travertin gulv og betonbordplade
4
