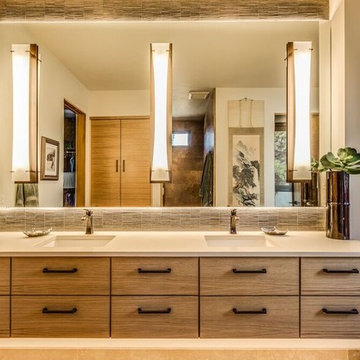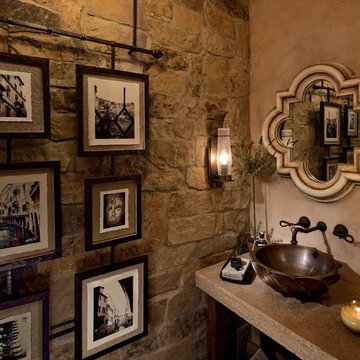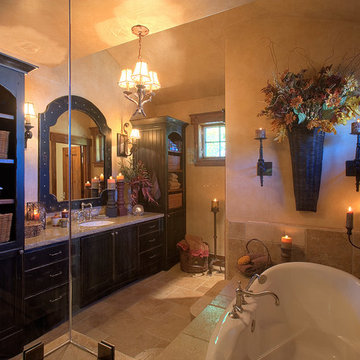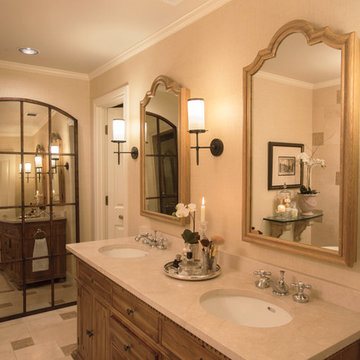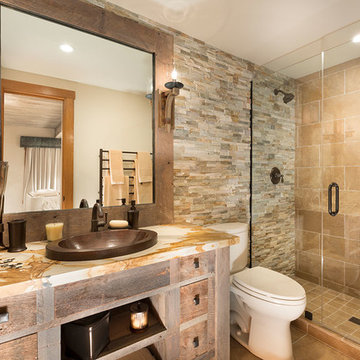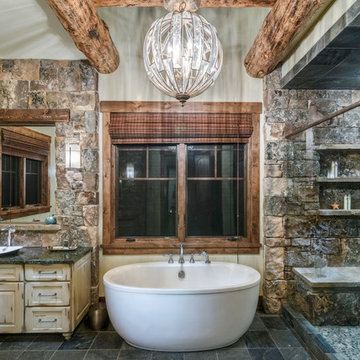428 Billeder af badeværelse med skabe i slidt træ og travertin gulv
Sorteret efter:
Budget
Sorter efter:Populær i dag
1 - 20 af 428 billeder
Item 1 ud af 3
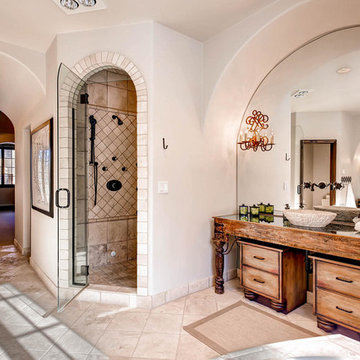
Fabulous master bathroom suite with mix of rustic and traditional touches. Stone sink, glass countertop, huge mirrors, wall mount faucets, travertine stone floors, sconces.

Architect: RRM Design | Photo by: Jim Bartsch | Built by Allen
This Houzz project features the wide array of bathroom projects that Allen Construction has built and, where noted, designed over the years.
Allen Kitchen & Bath - the company's design-build division - works with clients to design the kitchen of their dreams within a tightly controlled budget. We’re there for you every step of the way, from initial sketches through welcoming you into your newly upgraded space. Combining both design and construction experts on one team helps us to minimize both budget and timelines for our clients. And our six phase design process is just one part of why we consistently earn rave reviews year after year.
Learn more about our process and design team at: http://design.buildallen.com
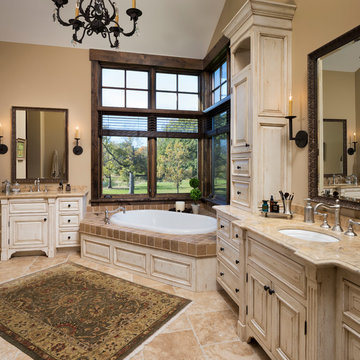
James Kruger, LandMark Photography,
Peter Eskuche, AIA, Eskuche Design,
Sharon Seitz, HISTORIC studio, Interior Design

Old World European, Country Cottage. Three separate cottages make up this secluded village over looking a private lake in an old German, English, and French stone villa style. Hand scraped arched trusses, wide width random walnut plank flooring, distressed dark stained raised panel cabinetry, and hand carved moldings make these traditional farmhouse cottage buildings look like they have been here for 100s of years. Newly built of old materials, and old traditional building methods, including arched planked doors, leathered stone counter tops, stone entry, wrought iron straps, and metal beam straps. The Lake House is the first, a Tudor style cottage with a slate roof, 2 bedrooms, view filled living room open to the dining area, all overlooking the lake. The Carriage Home fills in when the kids come home to visit, and holds the garage for the whole idyllic village. This cottage features 2 bedrooms with on suite baths, a large open kitchen, and an warm, comfortable and inviting great room. All overlooking the lake. The third structure is the Wheel House, running a real wonderful old water wheel, and features a private suite upstairs, and a work space downstairs. All homes are slightly different in materials and color, including a few with old terra cotta roofing. Project Location: Ojai, California. Project designed by Maraya Interior Design. From their beautiful resort town of Ojai, they serve clients in Montecito, Hope Ranch, Malibu and Calabasas, across the tri-county area of Santa Barbara, Ventura and Los Angeles, south to Hidden Hills. Patrick Price Photo
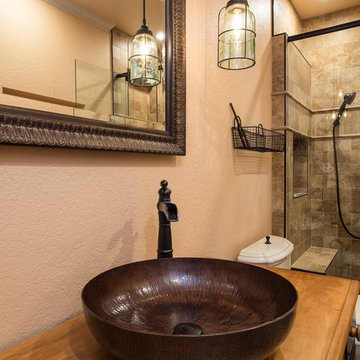
We recently completed the renovation to this guest bathroom in Cinnamon Hills Estates in High Springs, Florida. We took this bathroom all the down to the studs and started with a fresh slate. We updated all the mechanical, prepped for a curbless entry shower and added custom niches throughout. We installed travertine tile with a pebble shower floor “spilled” out onto the main bathroom floor. We refinished the customers’ family desk with an antiqued finish and installed it as a vanity. We installed a custom copper vessel sink and oil rubbed bronze fixtures. The shower was finished off with a custom 3/8” glass frameless enclosure with matching hardware.

The Sater Design Collection's luxury, European home plan "Trissino" (Plan #6937). saterdesign.com
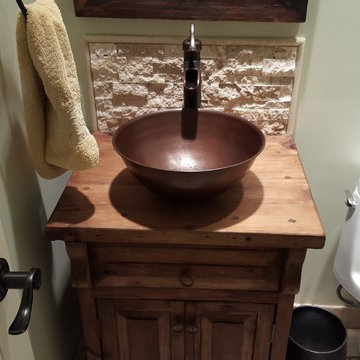
Complete 1/2 Bathroom Remodel: Relocation of Water Closet, wallpaper removal, Travertine Tile Floor & Vessel Sink
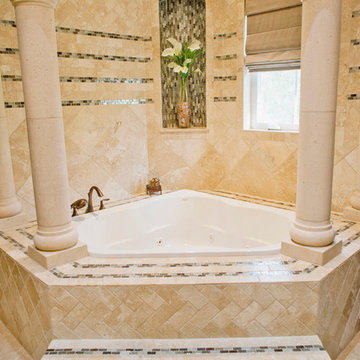
Step into luxury in this large jacuzzi tub. The tile work is travertine tile with glass sheet tile throughout. This space also features Cantera stone columns in Pinon.
Drive up to practical luxury in this Hill Country Spanish Style home. The home is a classic hacienda architecture layout. It features 5 bedrooms, 2 outdoor living areas, and plenty of land to roam.
Classic materials used include:
Saltillo Tile - also known as terracotta tile, Spanish tile, Mexican tile, or Quarry tile
Cantera Stone - feature in Pinon, Tobacco Brown and Recinto colors
Copper sinks and copper sconce lighting
Travertine Flooring
Cantera Stone tile
Brick Pavers
Photos Provided by
April Mae Creative
aprilmaecreative.com
Tile provided by Rustico Tile and Stone - RusticoTile.com or call (512) 260-9111 / info@rusticotile.com
Construction by MelRay Corporation
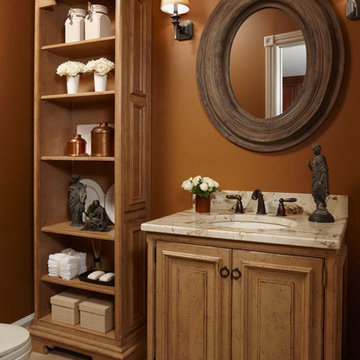
This powder room is directly accessible from the main cooking area of the kitchen in this turn of the century Poppleton Park home. Because guests can see right in from the kitchen island, the room needed to be warm and welcoming. The highly distressed custom cabinets from Omega paired beautifully with the exotically veined granite countertop and oil rubbed bronze fixtures.
Beth Singer Photography
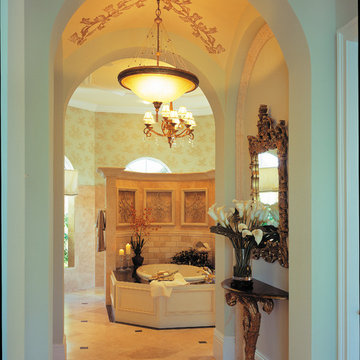
The Sater Design Collection's luxury, Mediterranean home plan "Cataldi" (Plan #6946). http://saterdesign.com/product/cataldi/#prettyPhoto
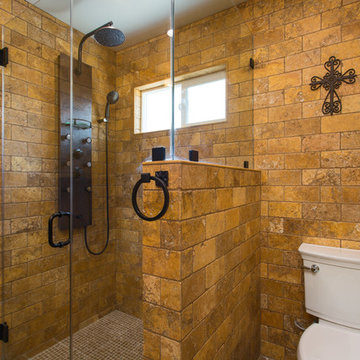
If the exterior of a house is its face the interior is its heart.
The house designed in the hacienda style was missing the matching interior.
We created a wonderful combination of Spanish color scheme and materials with amazing distressed wood rustic vanity and wrought iron fixtures.
The floors are made of 4 different sized chiseled edge travertine and the wall tiles are 4"x8" travertine subway tiles.
A full sized exterior shower system made out of copper is installed out the exterior of the tile to act as a center piece for the shower.
The huge double sink reclaimed wood vanity with matching mirrors and light fixtures are there to provide the "old world" look and feel.
Notice there is no dam for the shower pan, the shower is a step down, by that design you eliminate the need for the nuisance of having a step up acting as a dam.
Photography: R / G Photography
428 Billeder af badeværelse med skabe i slidt træ og travertin gulv
1



