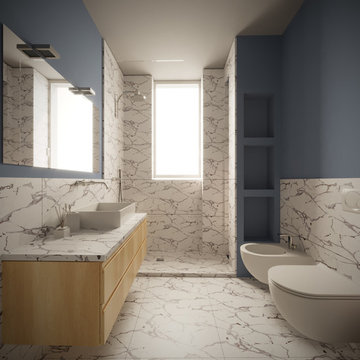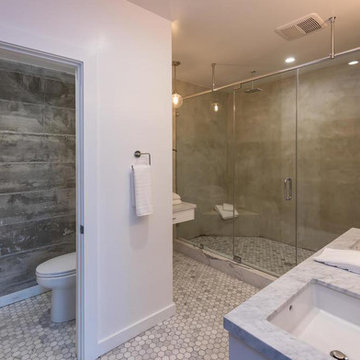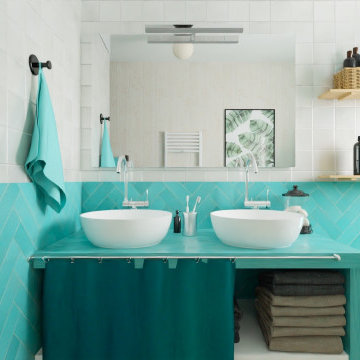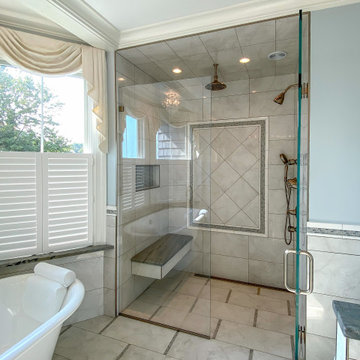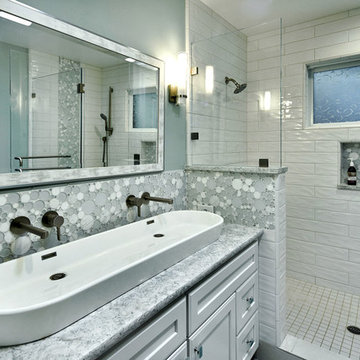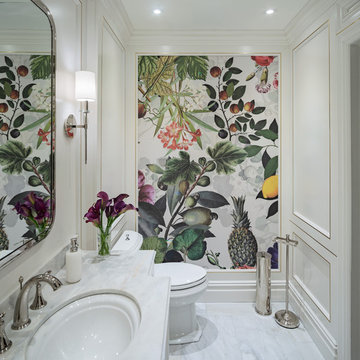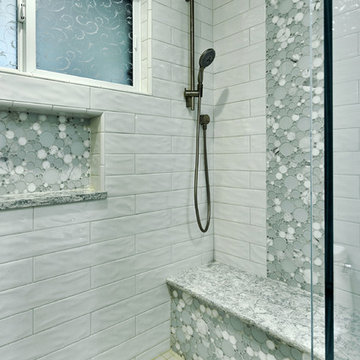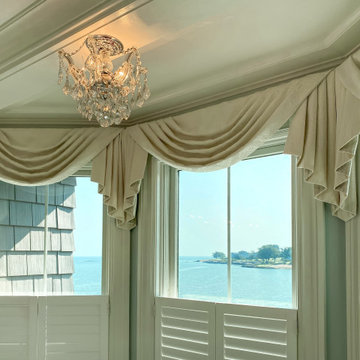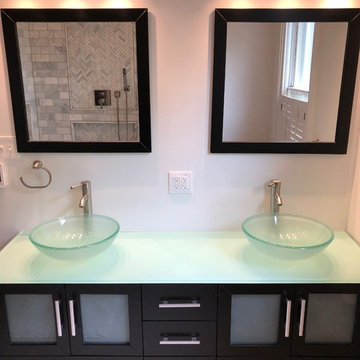57 Billeder af badeværelse med hvidt gulv og turkis bordplade
Sorteret efter:
Budget
Sorter efter:Populær i dag
1 - 20 af 57 billeder
Item 1 ud af 3
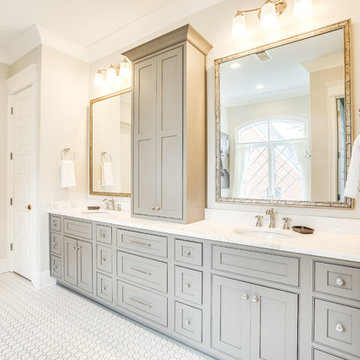
The stunning, inset, Shiloh cabinetry in this master bath provides plentiful storage under the his and her sinks. The contrasting gray paint with the all white bathroom is just what this master needed. Cabinetry is clean and symmetrical making this space a relaxing oasis.
This Home was designed by Toulmin Cabinetry & Design of Tuscaloosa, AL. The photography is by 205 Photography.
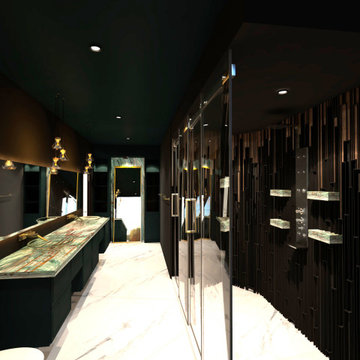
The black walls and ceilings adorned with a deep emerald green vanity and built in storage with copper accents creates a mysterious and sophisticated master bath, perfect for a bachelor or anyone looking for a masculine master bathroom!
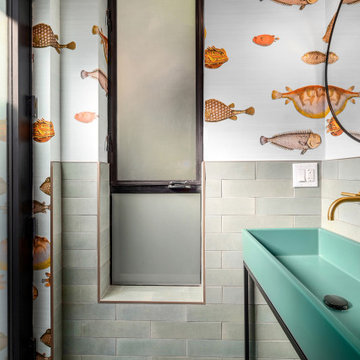
Venice, CA / Complete Bathroom Remodel
Installation of all tile: Shower, Floor, Walls and Backsplash. Installation of Porcelain vessel sink and open Vanity, shower door, all fixtures and faucets, toilet, wall paper, circular mirror, vintage Bathroom sconces and a fresh paint to finish where needed.
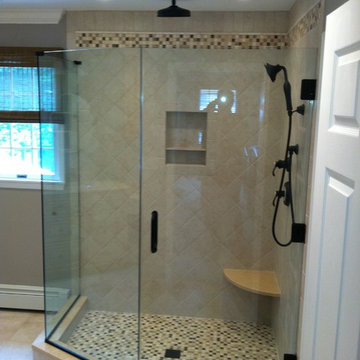
Frameless shower door ; Neoangle shower with u-channel
(888) 83-GLASS
NJGlassDoors.com
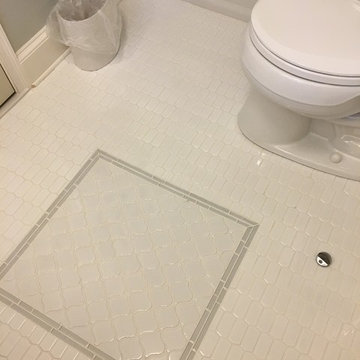
Photo credit Pamela Foster: The bath was increased in size by "borrowing" the hall closet. Because of the compact size of the room, the toilet is installed on opposite wall from the shower/tub fixtures. This allows access to faucet and cleaning without stepping over or around toilet. Tile design on floor keeps the all white room from being boring.
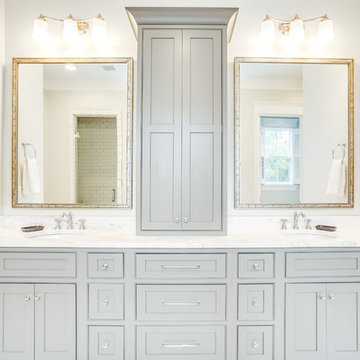
The stunning, inset, Shiloh cabinetry in this master bath provides plentiful storage under the his and her sinks. The contrasting gray paint with the all white bathroom is just what this master needed. Cabinetry is clean and symmetrical making this space a relaxing oasis.
This Home was designed by Toulmin Cabinetry & Design of Tuscaloosa, AL. The photography is by 205 Photography.
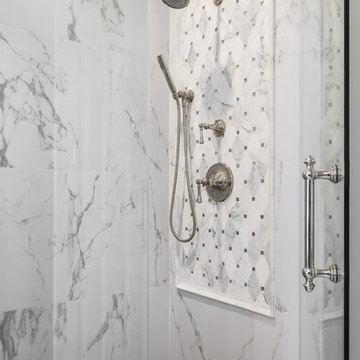
Beautiful marble tiled shower has a classic look while providing double niches for storage.
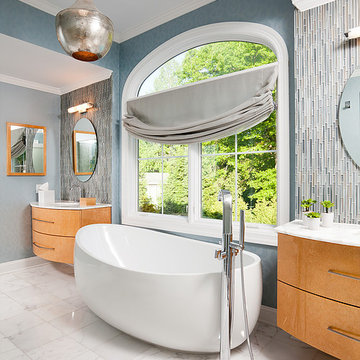
a modern blue and white master bath with a center oval soaking tub and his and hers birds eye maple floating vanities. a modern nickel tub filler finishes the décor.
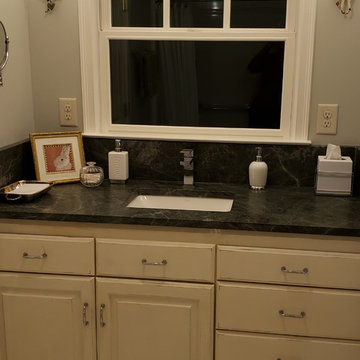
Photo credit Pamela Foster: the base cabinets in this space were saved from a kitchen demo and painted with chalk paint and wax. The window wall was the most desirable location of the cabinet to avoid water on the window if shower had been on outside wall. Also inside wall was designed for shower for warmth while showering.
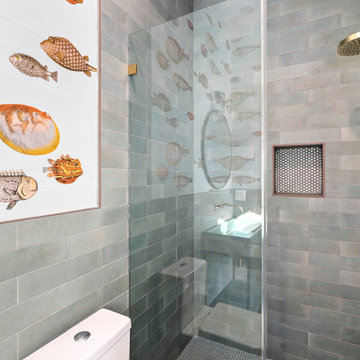
Installation of beveled subway subway backsplash and shower tile; hexagon shower floor tile; porcelain vessel sink; open faced vanity; brass fixtures, faucets and shower head; vintage bathroom sconces; door with frosted window insert and all required carpentry, electrical and plumbing needs per the project.
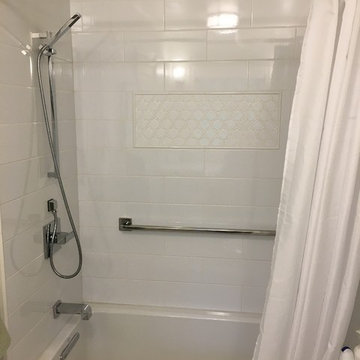
Photo credit Pamela Foster: The window wall was the most desirable location for the sink cabinet to avoid water on the window. Also it affords better warmth in the shower if it is on an inside wall. The bath was increased in size by "borrowing" the hall closet. Sheets, etc are housed in bedroom closets, which are large in this home. Tile design on back shower wall keeps the all white room from being boring.
57 Billeder af badeværelse med hvidt gulv og turkis bordplade
1
