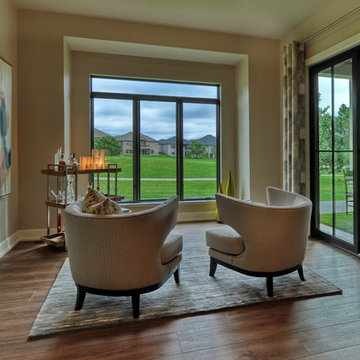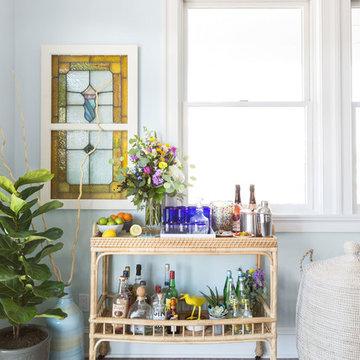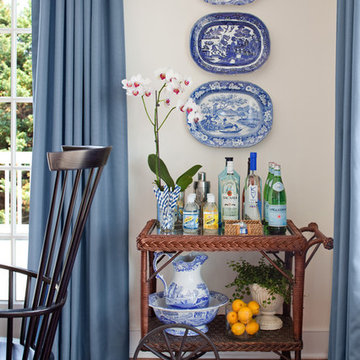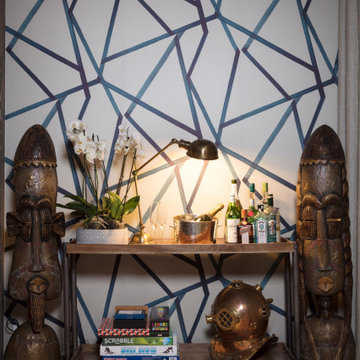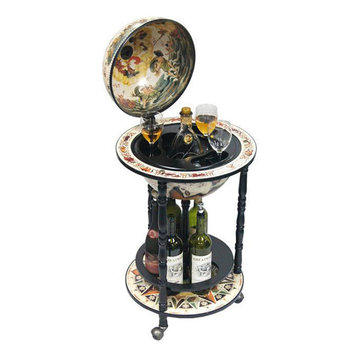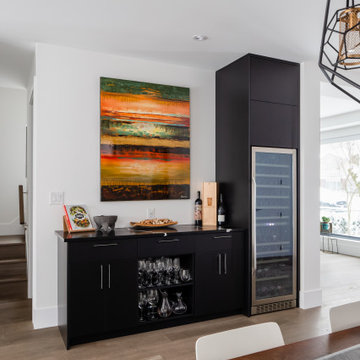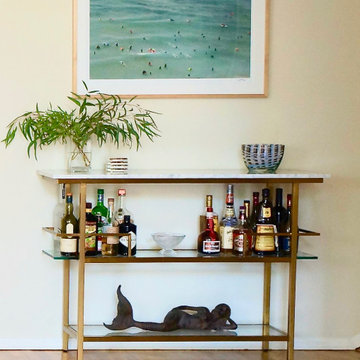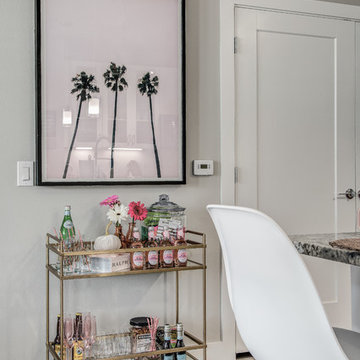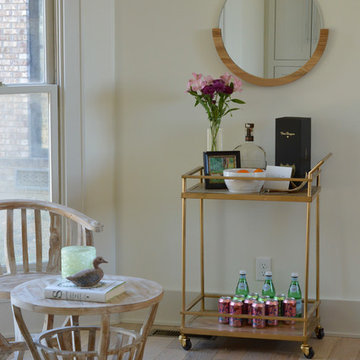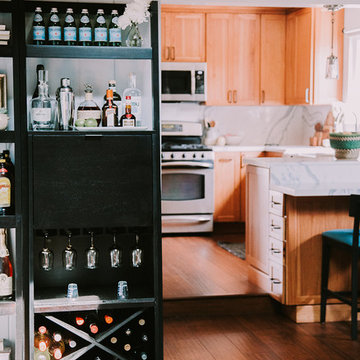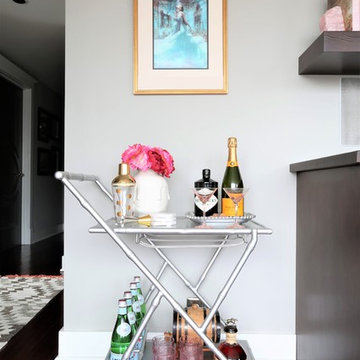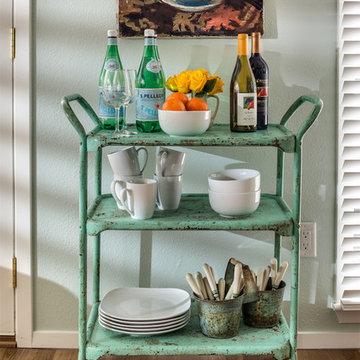499 Billeder af barvogn
Sorteret efter:
Budget
Sorter efter:Populær i dag
141 - 160 af 499 billeder
Item 1 ud af 2
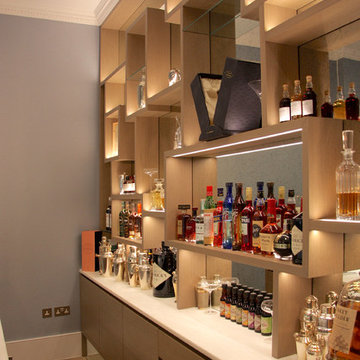
All shelves are made with invisible fixing.
Massive mirror at the back is cut to eliminate any visible joints.
All shelves supplied with led lights to lit up things displayed on shelves
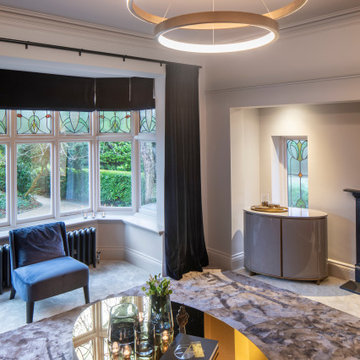
This existing three storey Victorian Villa was completely redesigned, altering the layout on every floor and adding a new basement under the house to provide a fourth floor.
After under-pinning and constructing the new basement level, a new cinema room, wine room, and cloakroom was created, extending the existing staircase so that a central stairwell now extended over the four floors.
On the ground floor, we refurbished the existing parquet flooring and created a ‘Club Lounge’ in one of the front bay window rooms for our clients to entertain and use for evenings and parties, a new family living room linked to the large kitchen/dining area. The original cloakroom was directly off the large entrance hall under the stairs which the client disliked, so this was moved to the basement when the staircase was extended to provide the access to the new basement.
First floor was completely redesigned and changed, moving the master bedroom from one side of the house to the other, creating a new master suite with large bathroom and bay-windowed dressing room. A new lobby area was created which lead to the two children’s rooms with a feature light as this was a prominent view point from the large landing area on this floor, and finally a study room.
On the second floor the existing bedroom was remodelled and a new ensuite wet-room was created in an adjoining attic space once the structural alterations to forming a new floor and subsequent roof alterations were carried out.
A comprehensive FF&E package of loose furniture and custom designed built in furniture was installed, along with an AV system for the new cinema room and music integration for the Club Lounge and remaining floors also.
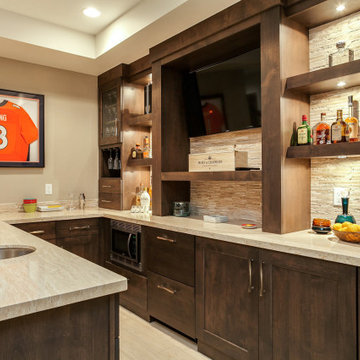
This client wanted to have their kitchen as their centerpiece for their house. As such, I designed this kitchen to have a dark walnut natural wood finish with timeless white kitchen island combined with metal appliances.
The entire home boasts an open, minimalistic, elegant, classy, and functional design, with the living room showcasing a unique vein cut silver travertine stone showcased on the fireplace. Warm colors were used throughout in order to make the home inviting in a family-friendly setting.
---
Project designed by Miami interior designer Margarita Bravo. She serves Miami as well as surrounding areas such as Coconut Grove, Key Biscayne, Miami Beach, North Miami Beach, and Hallandale Beach.
For more about MARGARITA BRAVO, click here: https://www.margaritabravo.com/
To learn more about this project, click here: https://www.margaritabravo.com/portfolio/observatory-park/
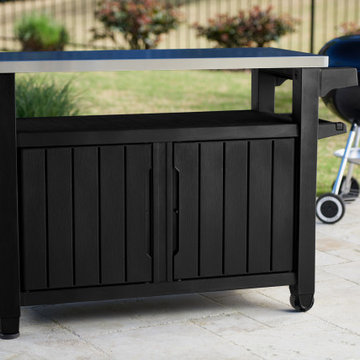
This plastic outdoor kitchen storage cabinet combines two storage solutions in one. It provides a stainless steel top for serving drinks, holding condiments or prepping your meal, and features a double door cupboard with 78 gallons of storage capacity for storing your extra supplies. It works perfectly for family or friendly gatherings on the deck, giving you extra serving and storage space for plates, water bottles, serving utensils, paper goods and more. Place snacks, condiments and drinks on the durable surface for friends to grab any time, and keep paper towels, cloth napkins, and grilling utensils hung easily within reach on the additional hooks and rods. The Unity Extra-Large Entertainment Storage Cabinet is the perfect versatile entertaining piece for your patio or deck this summer!
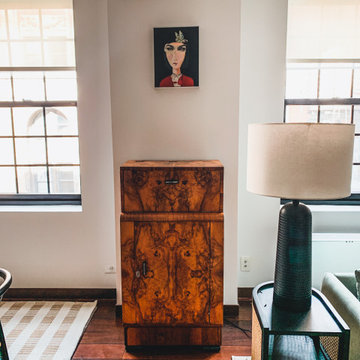
A Young Couple's Expanding Footprint
When my clients realized their new baby was going to require new space they didn't have to move very far. Three floors up they found a tastefully renovated 3 bedroom in their Art Deco Gramercy building. The apartment came complete with a timeless Henrybuilt kitchen, but the bathrooms needed a bit of work. They also needed a lot more furniture to fit the space that wouldn't make it look like a preschool. An eclectic mix of furniture was selected by my client, myself and an additional designer. An Art Deco steel door by Erik Anderson From Gunnard Design and Art Deco furniture took their cues from the building. Mid Century reproductions are mixed with modern designs from BluDot, and the Dulwich Extendable Table from Design Within Reach. Their Master Bedroom Suite was turned into a Hotel Suite.
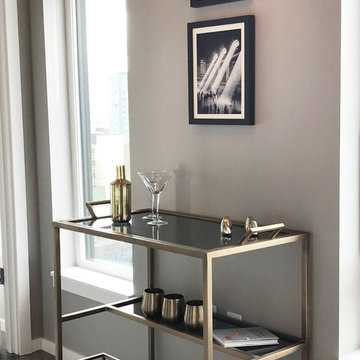
What better place than the sitting area for a bar cart? This lovely piece came from Arteriors Home and can be moved as it is on casters. O2 Belltown - Model Room #1101, Seattle, WA, Belltown Design, Photography by Paula McHugh
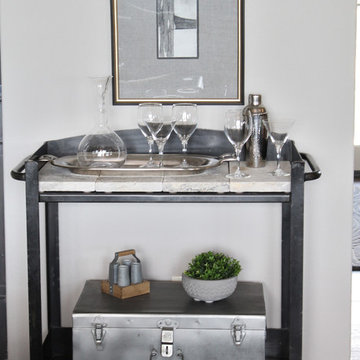
The Design Team at The Elements is thrilled to partner with Mark Kiester and Unique Homes to present Home 1 for the Home Show Expo 2017 in The Estates on the Ridge development at Echo Valley in Norwalk.
The home’s Arts and Crafts exterior belies an interior rich with a sophisticated mix of styles and textures. The warm finishes make this home instantly comfortable, and the fine craftsmanship mean many years of worry-free enjoyment in this incredible home.
Photo by Mary Rose Timko, The Elements at Prairie Trail
499 Billeder af barvogn
8
