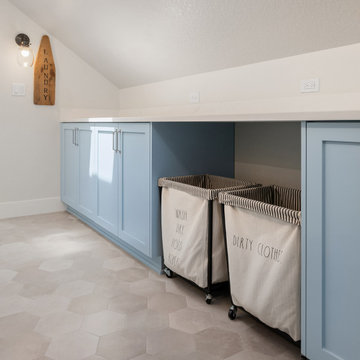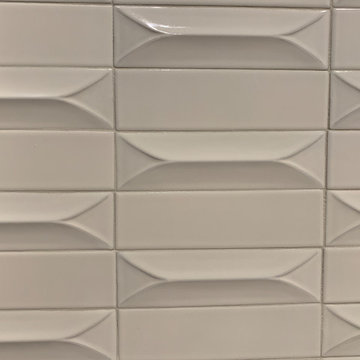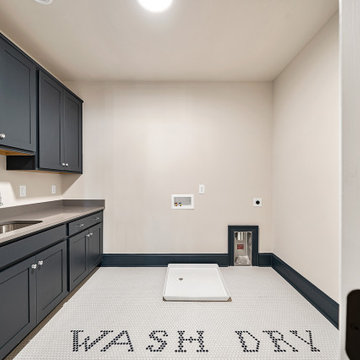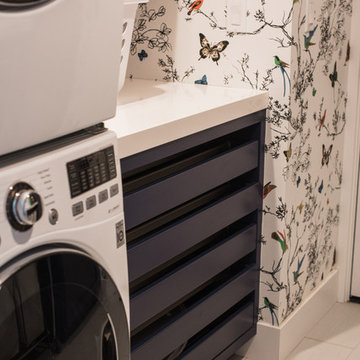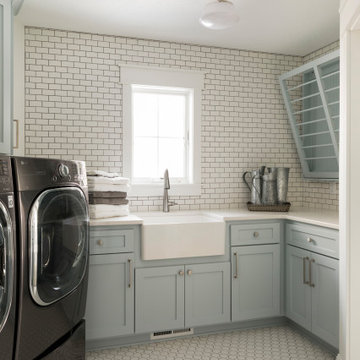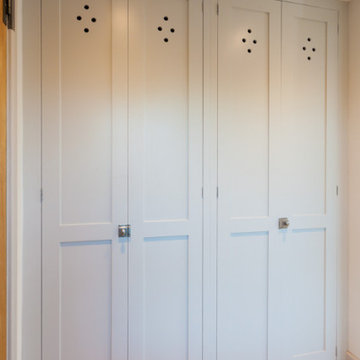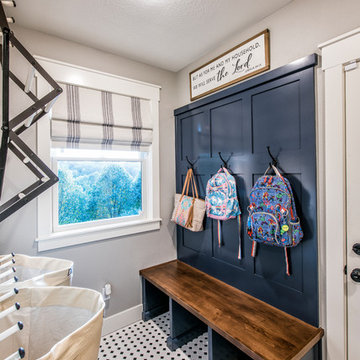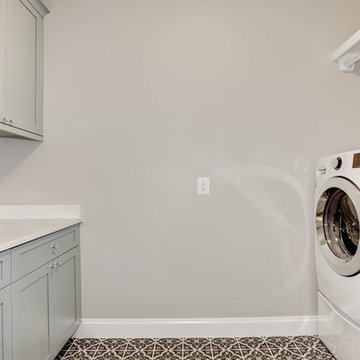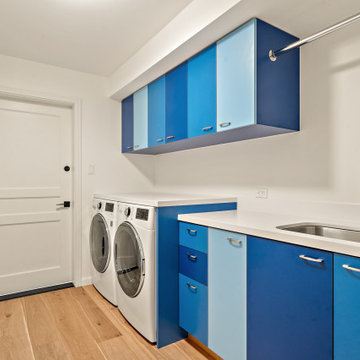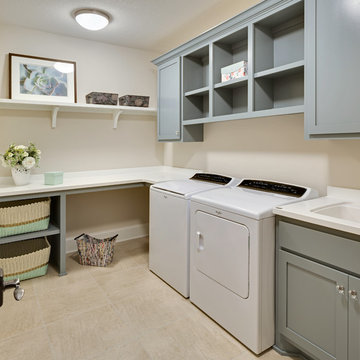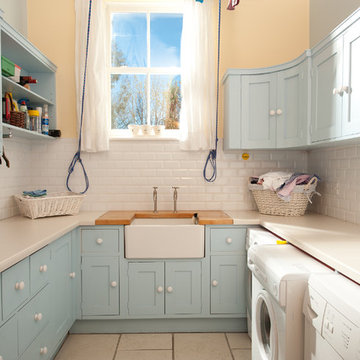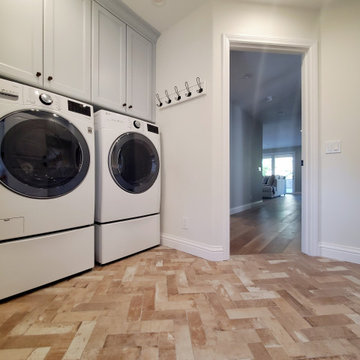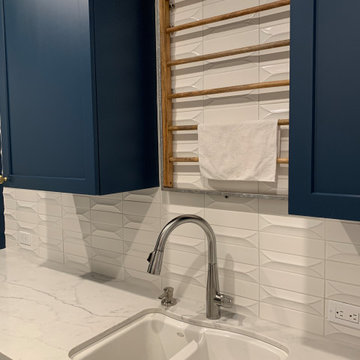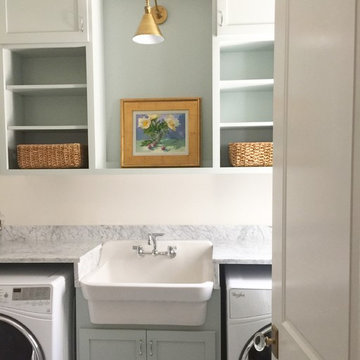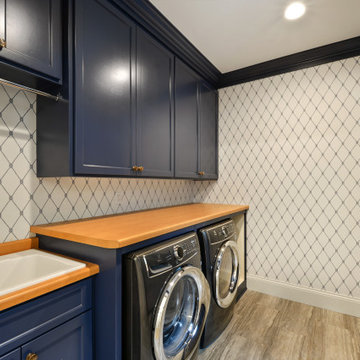134 Billeder af beige bryggers med blå skabe
Sorteret efter:
Budget
Sorter efter:Populær i dag
61 - 80 af 134 billeder
Item 1 ud af 3
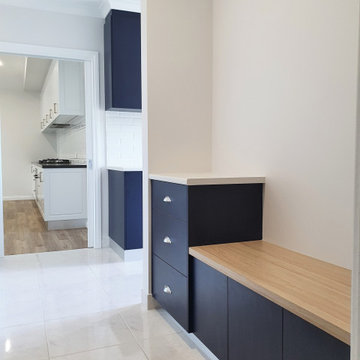
A mudroom drop-zone directly from the garage and joining onto laundry, pantry and kitchen
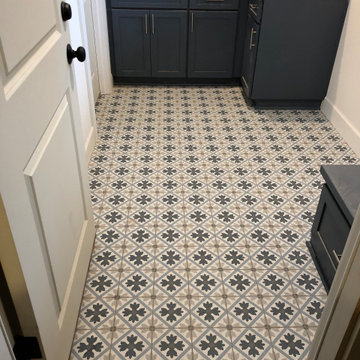
At Buildex Construction LLC, we understand that flooring is an important foundation for any home. That's why we offer a wide range of flooring options to suit your style and budget. From hardwood to tile to vinyl, our team of experts can help you choose the perfect flooring that will enhance the look and feel of your home.

This home built in 2000 was dark and the kitchen was partially closed off. They wanted to open it up to the outside and update the kitchen and entertaining spaces. We removed a wall between the living room and kitchen and added sliders to the backyard. The beautiful Openseas painted cabinets definitely add a stylish element to this previously dark brown kitchen. Removing the big, bulky, dark built-ins in the living room also brightens up the overall space.

Laundry room has fun, funky painted cabinets to match the door on the other side of the house.

From little things, big things grow. This project originated with a request for a custom sofa. It evolved into decorating and furnishing the entire lower floor of an urban apartment. The distinctive building featured industrial origins and exposed metal framed ceilings. Part of our brief was to address the unfinished look of the ceiling, while retaining the soaring height. The solution was to box out the trimmers between each beam, strengthening the visual impact of the ceiling without detracting from the industrial look or ceiling height.
We also enclosed the void space under the stairs to create valuable storage and completed a full repaint to round out the building works. A textured stone paint in a contrasting colour was applied to the external brick walls to soften the industrial vibe. Floor rugs and window treatments added layers of texture and visual warmth. Custom designed bookshelves were created to fill the double height wall in the lounge room.
With the success of the living areas, a kitchen renovation closely followed, with a brief to modernise and consider functionality. Keeping the same footprint, we extended the breakfast bar slightly and exchanged cupboards for drawers to increase storage capacity and ease of access. During the kitchen refurbishment, the scope was again extended to include a redesign of the bathrooms, laundry and powder room.
134 Billeder af beige bryggers med blå skabe
4
