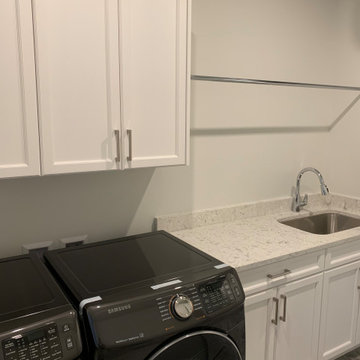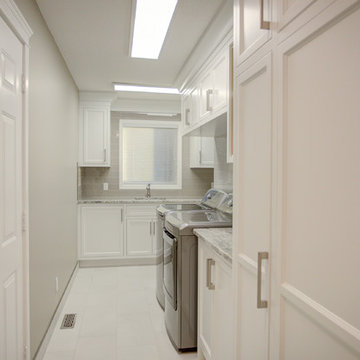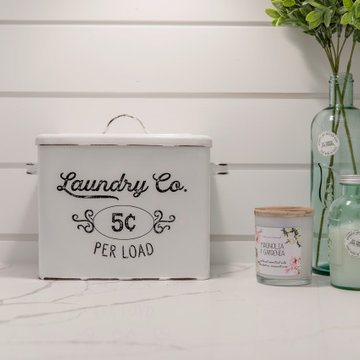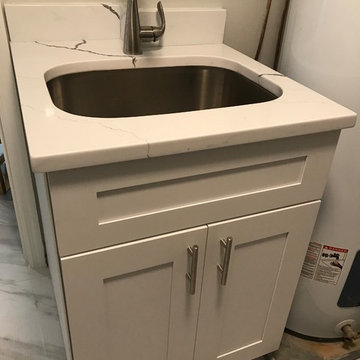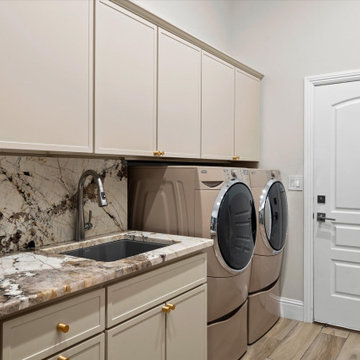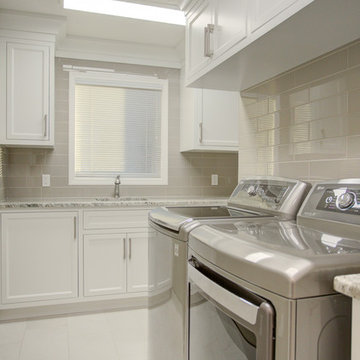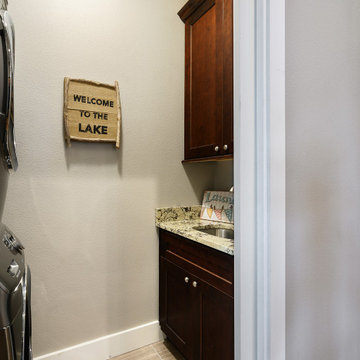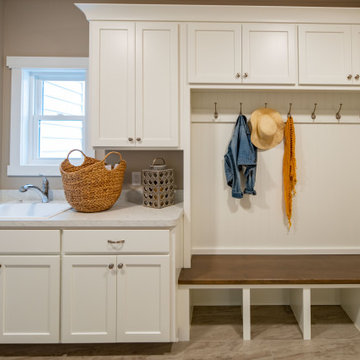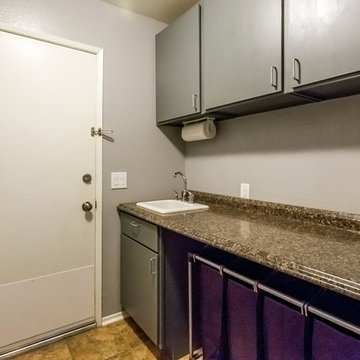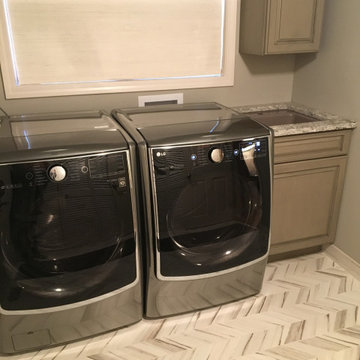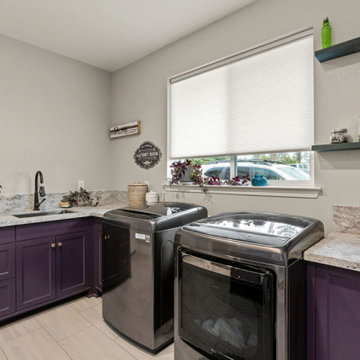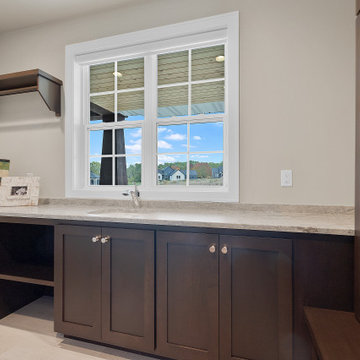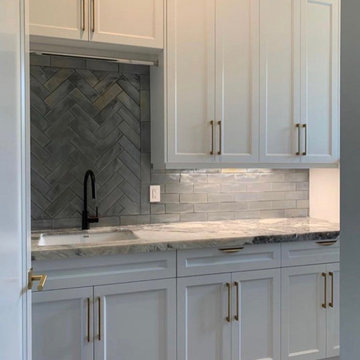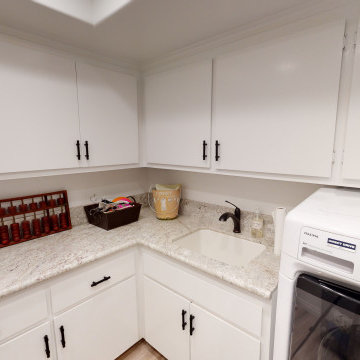112 Billeder af beige bryggers med flerfarvet bordplade
Sorteret efter:
Budget
Sorter efter:Populær i dag
81 - 100 af 112 billeder
Item 1 ud af 3
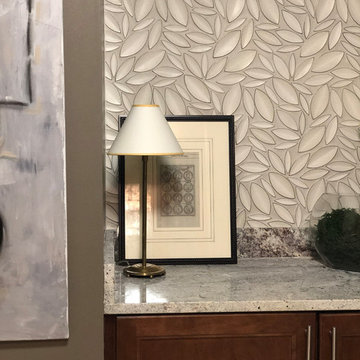
At this upscale classical-contemporary space, we wanted to create a functional environment that continued the same language of elegance throughout. With an eclectic mix of materials and textures we balanced the space through changes in scale and line.
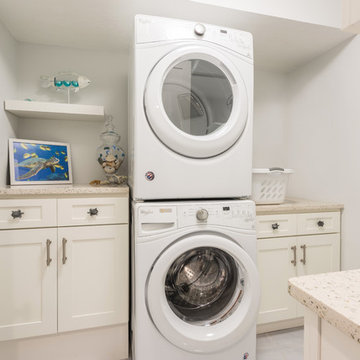
Cabinetry: Artisan Mills, White Shaker.
Hardware: Atlas, Turtle Knob in Silver finish.
Countertop: Curava Recycled Glass, Savaii, 3cm eased edge. Flooring: Tesoro, Tivoli 24x24 Pearl Polished.
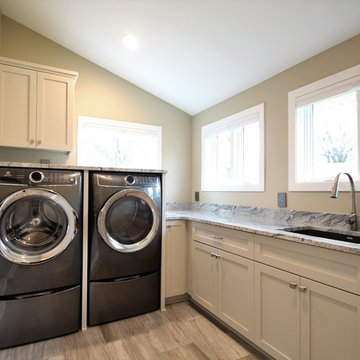
Floor Tile: HF Bellagio 12 x 24 Silver
Grout: Tec Delorean Gray
Plumbing Fixtures:
Laundry Faucet: K-596-VS Simplice, Vibrant Stainless
Laundry Sink - 401923, Liven, Cinder
Sink Strainer - K-8891-BN Duostrainer Manual
Cabinet Hardware:
TK830BSN Eden 1" knob
TK812BSN Juliet Pull 3 3/4"
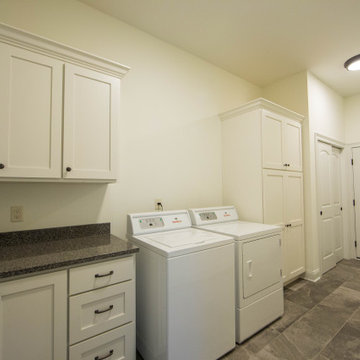
This oversized laundry room features ample storage space as well as a large counter top area for sorting and folding laundry.
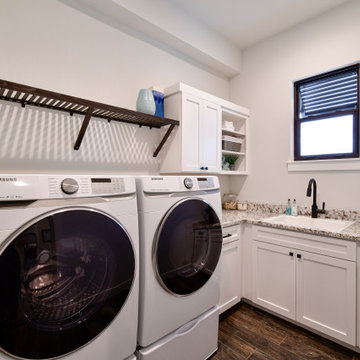
Our newest model home - the Avalon by J. Michael Fine Homes is now open in Twin Rivers Subdivision - Parrish FL
visit www.JMichaelFineHomes.com for all photos.
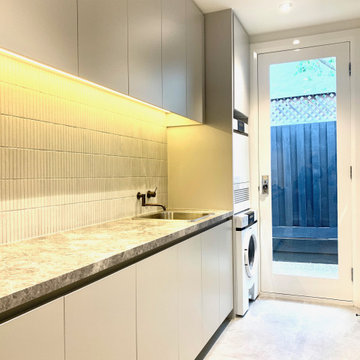
Melbourne Interior Designer Jane Gorman worked with her client in renovating and decorating this Californian family residence:
“I worked with my client in providing zoned living and entertaining areas of the highest standards. As a result, my client had an emphasis on creating a family environment in which they could entertain friends and family for any occasion. I immediately noticed the properties classic period façade when I met with my client at their property. The layout was very open which allowed me and my client to experiment with different colours and fabrics. By having a large expansive space we could use accent colours more strongly as they blended into the room easier than in a confined space. I used the colours of grey and white for my clients home. The colour palette chosen for the kitchen allowed for the space to remain bright and fresh. This was important as it made the space still feel expansive and welcoming” – Interior Designer Jane Gorman.
112 Billeder af beige bryggers med flerfarvet bordplade
5
