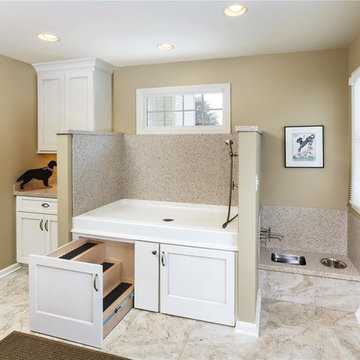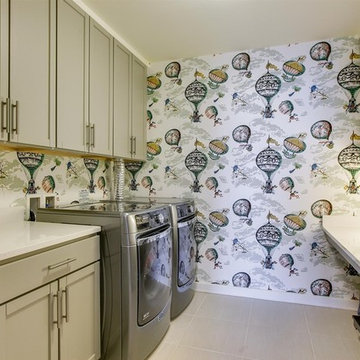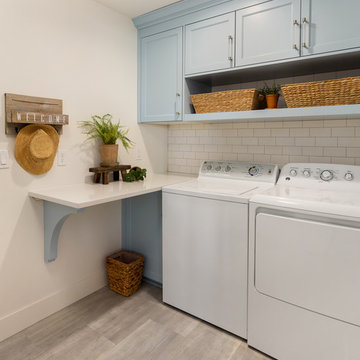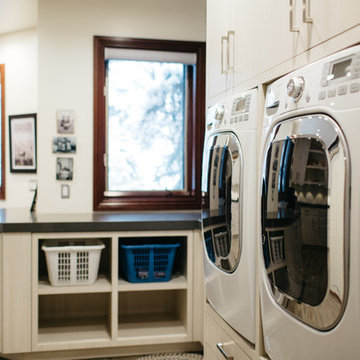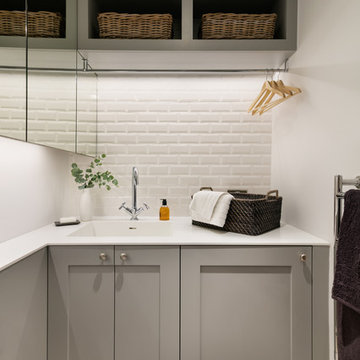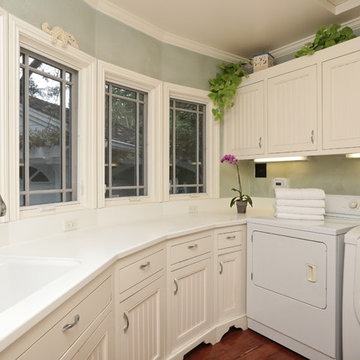280 Billeder af beige bryggers med ikke-porøs bordplade
Sorteret efter:
Budget
Sorter efter:Populær i dag
21 - 40 af 280 billeder
Item 1 ud af 3

Constructed in two phases, this renovation, with a few small additions, touched nearly every room in this late ‘50’s ranch house. The owners raised their family within the original walls and love the house’s location, which is not far from town and also borders conservation land. But they didn’t love how chopped up the house was and the lack of exposure to natural daylight and views of the lush rear woods. Plus, they were ready to de-clutter for a more stream-lined look. As a result, KHS collaborated with them to create a quiet, clean design to support the lifestyle they aspire to in retirement.
To transform the original ranch house, KHS proposed several significant changes that would make way for a number of related improvements. Proposed changes included the removal of the attached enclosed breezeway (which had included a stair to the basement living space) and the two-car garage it partially wrapped, which had blocked vital eastern daylight from accessing the interior. Together the breezeway and garage had also contributed to a long, flush front façade. In its stead, KHS proposed a new two-car carport, attached storage shed, and exterior basement stair in a new location. The carport is bumped closer to the street to relieve the flush front facade and to allow access behind it to eastern daylight in a relocated rear kitchen. KHS also proposed a new, single, more prominent front entry, closer to the driveway to replace the former secondary entrance into the dark breezeway and a more formal main entrance that had been located much farther down the facade and curiously bordered the bedroom wing.
Inside, low ceilings and soffits in the primary family common areas were removed to create a cathedral ceiling (with rod ties) over a reconfigured semi-open living, dining, and kitchen space. A new gas fireplace serving the relocated dining area -- defined by a new built-in banquette in a new bay window -- was designed to back up on the existing wood-burning fireplace that continues to serve the living area. A shared full bath, serving two guest bedrooms on the main level, was reconfigured, and additional square footage was captured for a reconfigured master bathroom off the existing master bedroom. A new whole-house color palette, including new finishes and new cabinetry, complete the transformation. Today, the owners enjoy a fresh and airy re-imagining of their familiar ranch house.
Photos by Katie Hutchison
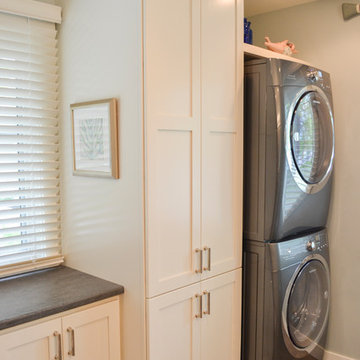
Bringing the same elements from the kitchen and living room into this bathroom/laundry combination unifies this home by giving it a consistent theme.

Utility room with full height cabinets. Pull out storage and stacked washer-dryer. Bespoke terrazzo tiled floor in light green and warm stone mix.
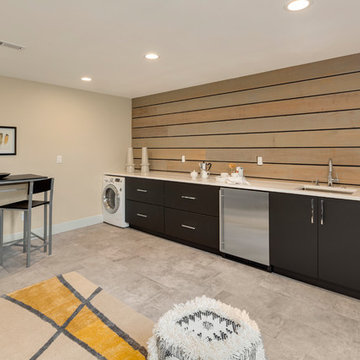
INTERIOR
---
-Two-zone heating and cooling system results in higher energy efficiency and quicker warming/cooling times
-Fiberglass and 3.5” spray foam insulation that exceeds industry standards
-Sophisticated hardwood flooring, engineered for an elevated design aesthetic, greater sustainability, and the highest green-build rating, with a 25-year warranty
-Custom cabinetry made from solid wood and plywood for sustainable, quality cabinets in the kitchen and bathroom vanities
-Fisher & Paykel DCS Professional Grade home appliances offer a chef-quality cooking experience everyday
-Designer's choice quartz countertops offer both a luxurious look and excellent durability
-Danze plumbing fixtures throughout the home provide unparalleled quality
-DXV luxury single-piece toilets with significantly higher ratings than typical builder-grade toilets
-Lighting fixtures by Matteo Lighting, a premier lighting company known for its sophisticated and contemporary designs
-All interior paint is designer grade by Benjamin Moore
-Locally sourced and produced, custom-made interior wooden doors with glass inserts
-Spa-style mater bath featuring Italian designer tile and heated flooring
-Lower level flex room plumbed and wired for a secondary kitchen - au pair quarters, expanded generational family space, entertainment floor - you decide!
-Electric car charging
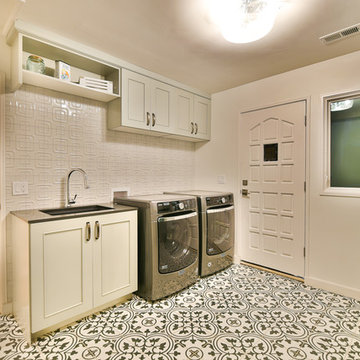
Playing off the Spanish style bones of the house, we used a whimsical black and white tile for the floor of this charming laundry room. Soft blue/gray cabinets add a little color and a soft-white textured tile adds interest to the full tile backsplash.
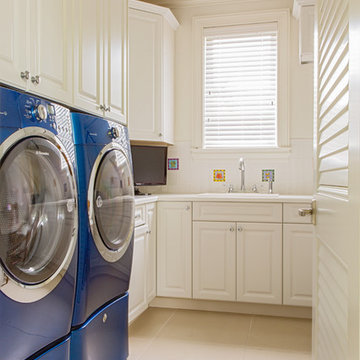
Modest priced cabinetry with a custom flair. We brought the cabinets over the washer and dryer down to finish flush to give a built in look. Simple white dal tile backsplash is accented with custom, hand painted inserts.
280 Billeder af beige bryggers med ikke-porøs bordplade
2

