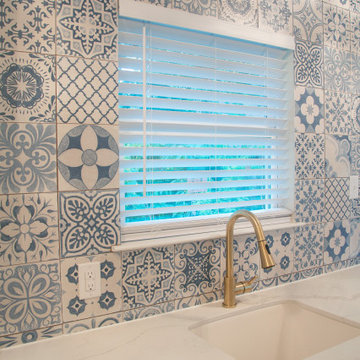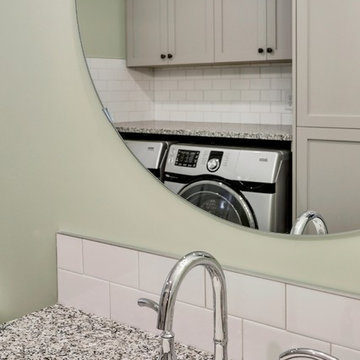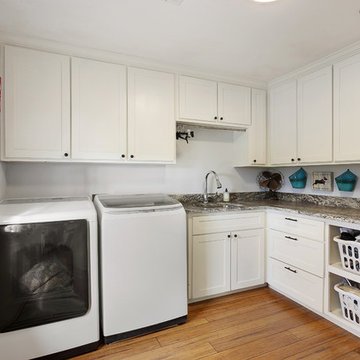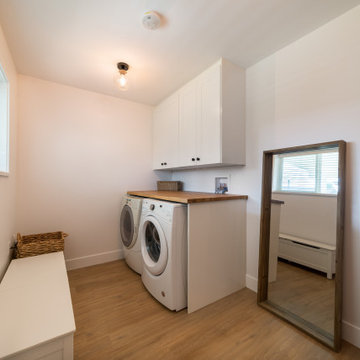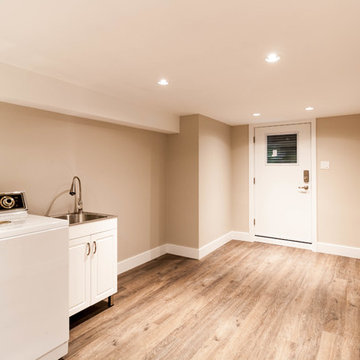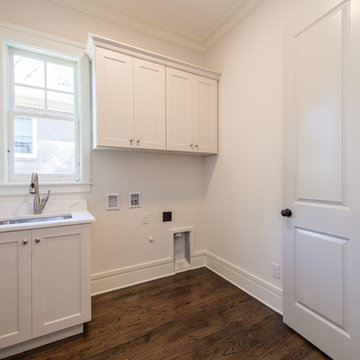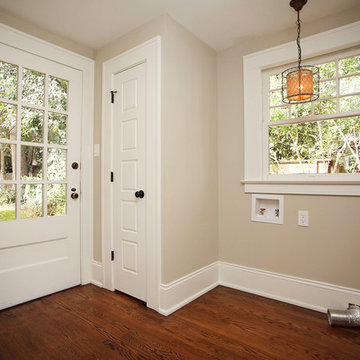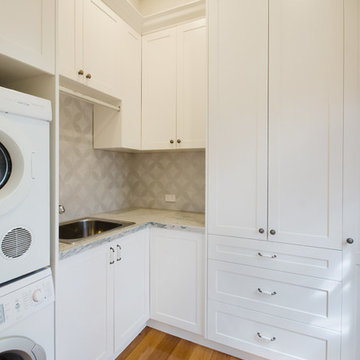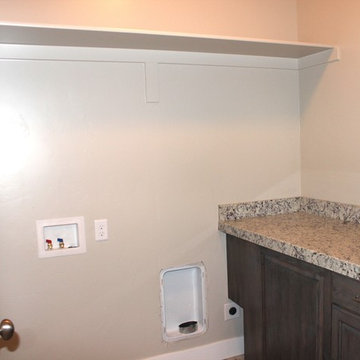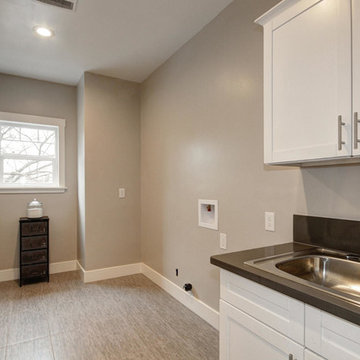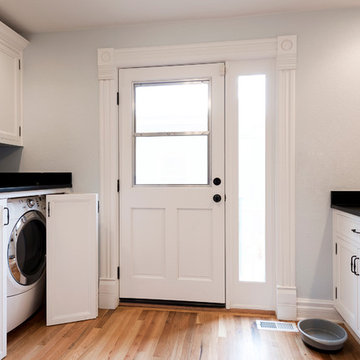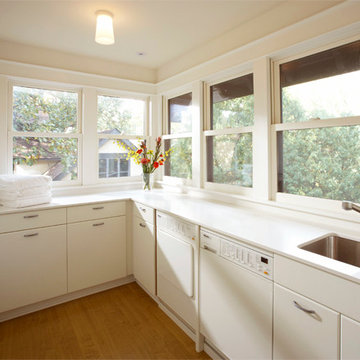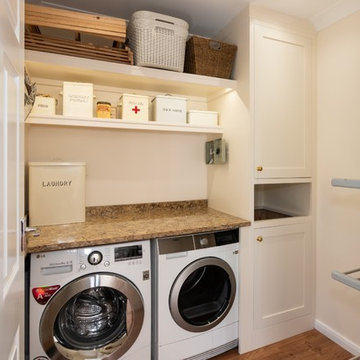316 Billeder af beige bryggers med mellemfarvet parketgulv
Sorteret efter:
Budget
Sorter efter:Populær i dag
201 - 220 af 316 billeder
Item 1 ud af 3
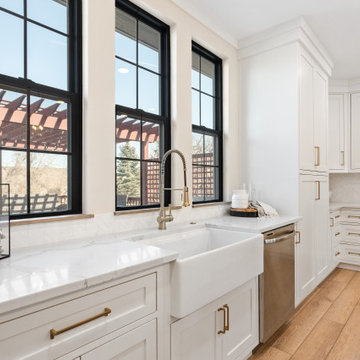
Bright and beautiful kitchen remodel by Casino Co. Renovations. The finished space includes custom cabinets made in our own woodshop, crown molding, wall tile, new flooring, quartz countertops, upgraded ceiling lighting and sconce lighting, new flooring, farmhouse sink, and gold hardware throughout.
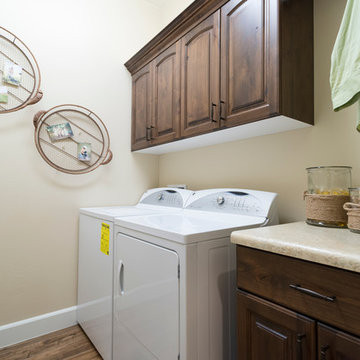
This home is our current model for our community, Tupelo Estates. A large covered porch invites you into this well appointed comfortable home. The joined great room and dining room make for perfect family time or entertaining. The workable kitchen features an island and corner pantry. Separated from the other three bedrooms, the master suite is complete with vaulted ceilings and two walk in closets. This cozy home has everything you need to enjoy the great life style offered at Tupelo Estates.
Jeremiah Barber
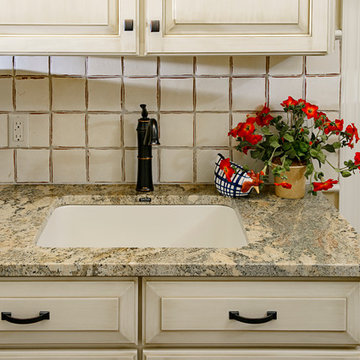
This Laundry Room, right off the kitchen, has the same Brazilian Granite countertops and handmade, hand waxed Moroccan tiles, as seen in the kitchen. The backsplash here is set in right lines instead of diangular pattern. Love the old fashioned crank top faucet…very French Provincial.
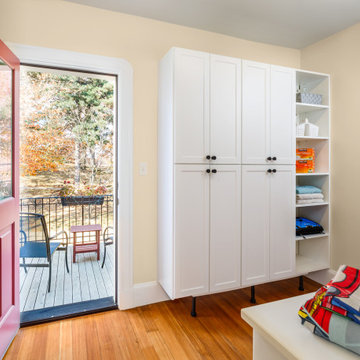
Converting the attic into a cozy owner's retreat allowed room for this efficient second floor laundry room that opens onto a sunny deck above the front entry.
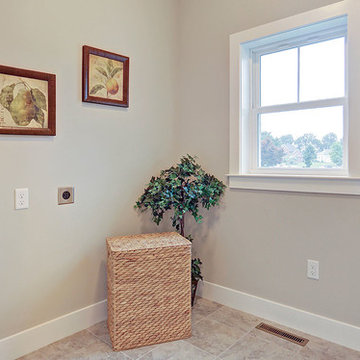
This 2-story home with first-floor owner’s suite includes a 3-car garage and an inviting front porch. A dramatic 2-story ceiling welcomes you into the foyer where hardwood flooring extends throughout the main living areas of the home including the dining room, great room, kitchen, and breakfast area. The foyer is flanked by the study to the left and the formal dining room with stylish tray ceiling and craftsman style wainscoting to the right. The spacious great room with 2-story ceiling includes a cozy gas fireplace with stone surround. Adjacent to the great room is the kitchen and breakfast area. The kitchen is well-appointed with stainless steel appliances, granite countertops with tile backsplash, and attractive cabinetry featuring decorative crown molding. The sunny breakfast area provides access to the patio and backyard. The owner’s suite with elegant tray ceiling detail includes a private bathroom with 5’ tile shower, an expansive closet, and double bowl vanity with cultured marble top. The 2nd floor includes 3 additional bedrooms and a full bathroom.
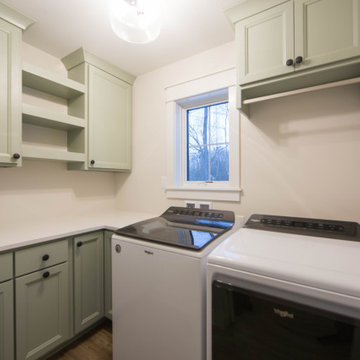
The soft green cabinets and clean white walls provide a soothing backdrop for the dedicated laundry room. Custom shelving and drying racks are added to meet the clients needs.
316 Billeder af beige bryggers med mellemfarvet parketgulv
11
