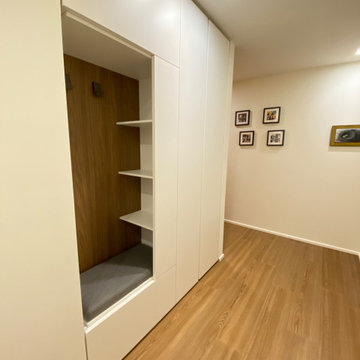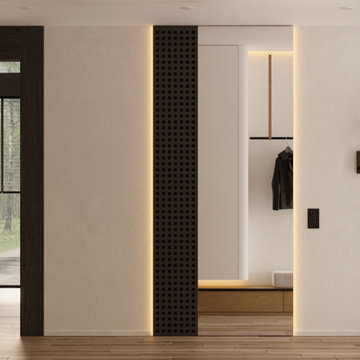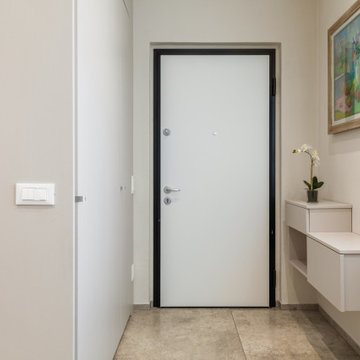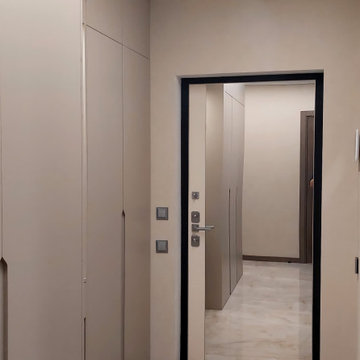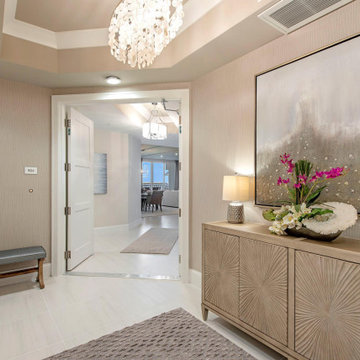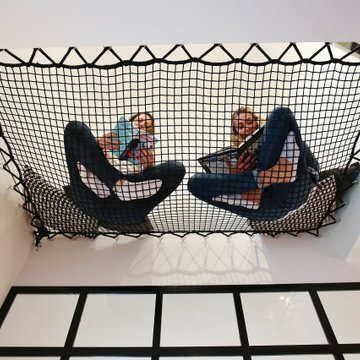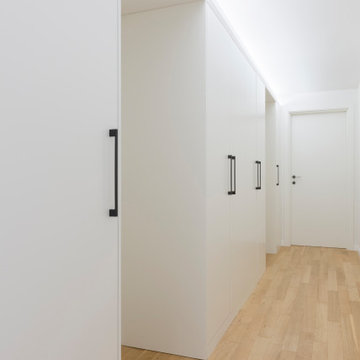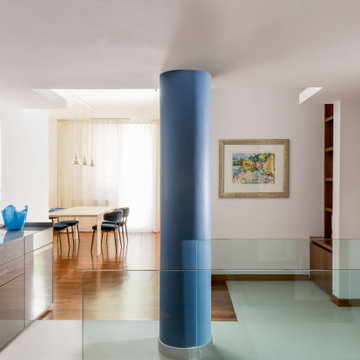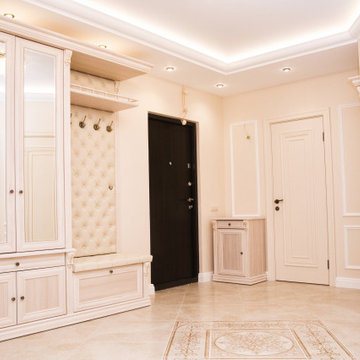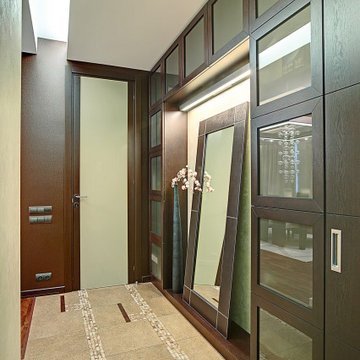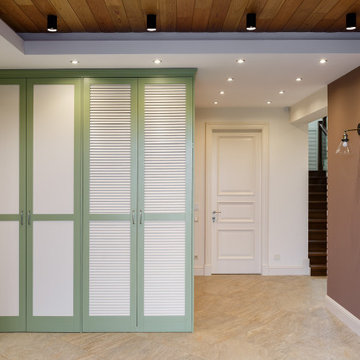156 Billeder af beige entré med bakkeloft
Sorteret efter:
Budget
Sorter efter:Populær i dag
121 - 140 af 156 billeder
Item 1 ud af 3
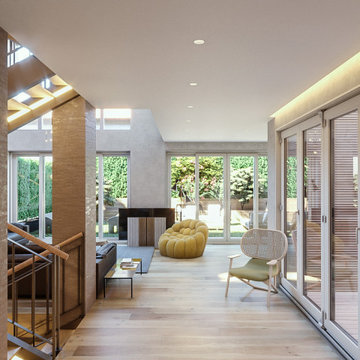
Interior design di unità abitativa unifamiliare che si sviluppa su 3 livelli oltre al lastrico solare con giardino privato e patio piantumato, ricavata dalla ristrutturazione di un edificio industriale nel centro di Milano.
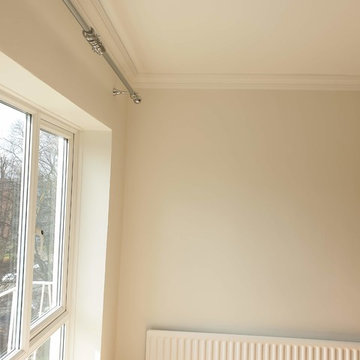
Front door made as new with all fittings to be back, bespoke spray painting in high gloss to match the original design. Water damage repair was made, all loose surface was removed, sanded, and stabilized. new primers painted and 2 coat of stain blockers was decorated in. A lot of filling, new lining paper installation, and apartment painted in 2 top coats to all designated surface.
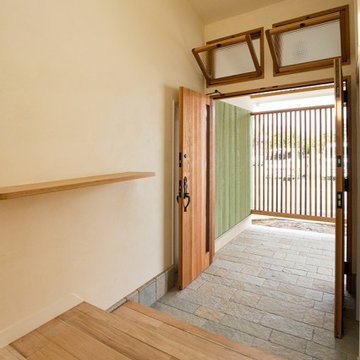
十分な広さがある場合には玄関ドアを内開きにします。招き入れる気持ちと防犯性が理由です。ドアの上部窓はリビングへの通風のためです。ドアには外壁と同じ米杉材を張りました。床は胡桃の無垢板、壁天井は漆喰仕上げです。この幅の胡桃板は大変貴重です。漆喰はオリジナル素材で洋風に仕上げています。
フラット床の場合ドア下に気密ゴムを仕込むことである程度の気密性を確保しています。
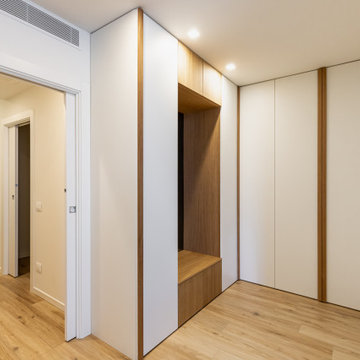
L'ingresso dell'appartamento è stato sfruttato per creare una degli armadi contenitori che potessero anche nascondere le varie cassette di derivazione e centrali. E' stato creato un elemento in legno con specchio fumè e una seduta con vano contenitore per alloggiare le scarpe.
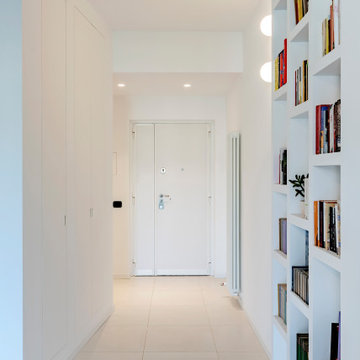
L'ingresso di casa s9 è illuminato da una coppia di faretti incassati nel controsoffitto ribassato in cartongesso: l'intento è creare uno spazio di accoglienza vicino la porta. Da questo punto si sviluppa una zona intermedia che ospita un armadio in cartongesso dal profilo inclinato.
la linea obliqua apre la prospettiva verso la zona giorno vera e propria. Lo spazio è completato da una libreria a tutta altezza realizzata su disegno e accompagnata da una una coppia di applique.
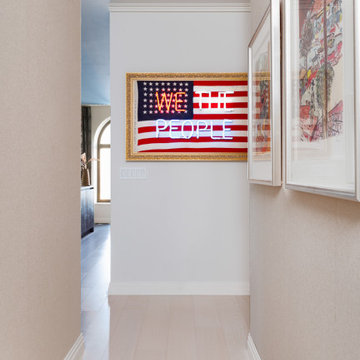
The art foyer as I call it. The main moment here is the “We the people” art from the uber cool and brilliant Mark Illuminati. Every one of his pieces is one of a kind. Here he has used a vintage American flag and crowned it with neon. The art is cool and edgy and makes a statement in this home. The other two framed pieces are prints from Bob Dylan himself.
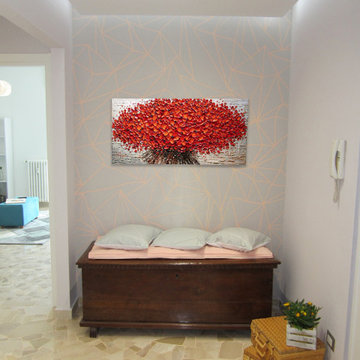
Un appartamento dei primi anni '70 che mostrava tutti i segni degli anni trascorsi e che per richiesta dei proprietari è stato attualizzato grazie ad un intervento di ristrutturazione. Un lavoro attento il cui obiettivo principale è stato quello di reinterpretare spazi e funzioni cercando il più possibile di recuperare alcuni pregevoli elementi di arredo integrandoli con i nuovi. Il risultato estetico è intriso di calore e atmosfera familiare in tutte le sue declinazioni e dove tutte le funzioni richieste hanno trovato la loro giusta collocazione.
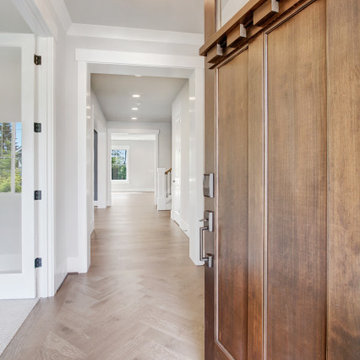
The Granada's Entry exudes timeless charm with its stained wooden door that welcomes guests with a warm and inviting embrace. The light hardwood flooring sets the stage for a bright and airy space, while the nickel door hardware adds a touch of sophistication and elegance. Crisp white trim frames the entryway, creating a clean and polished look that complements the overall design. White ceiling lights illuminate the entry, casting a soft and welcoming glow that guides visitors inside. This harmonious combination of elements in the Granada's Entry sets the tone for the rest of the home, inviting guests to experience a perfect blend of classic style and modern comfort from the moment they step inside.
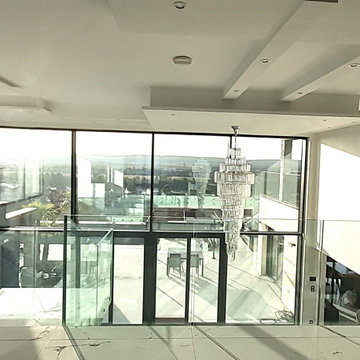
Un hall d'entrée accueillant avec vue imprenable sur les extérieurs. Ce rez-de-chaussée distribue l'accès au garage, aux pièces du r-1, ainsi qu'à une chambre avec suite salle de bain et dressing. Les aménagements menuiseries offrent du pratique et du confort, avec des rangements ( caissons bas et haut avec claustra), un petit salon détente avec vue.
156 Billeder af beige entré med bakkeloft
7
