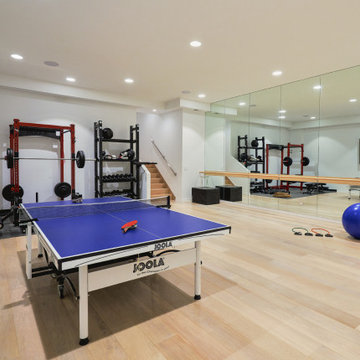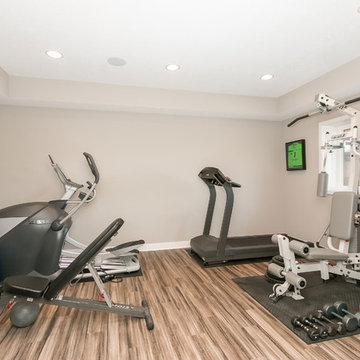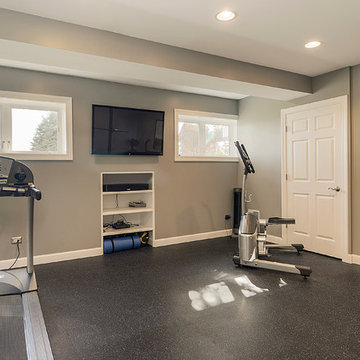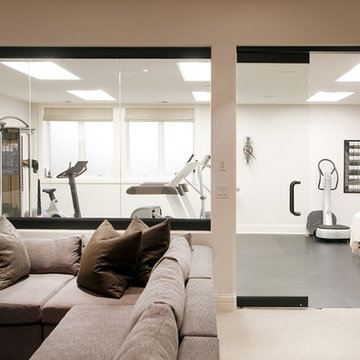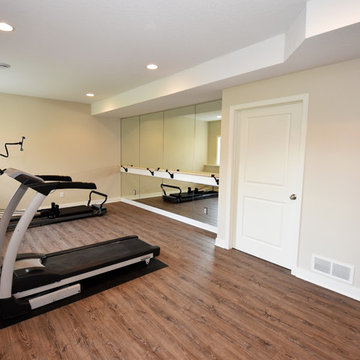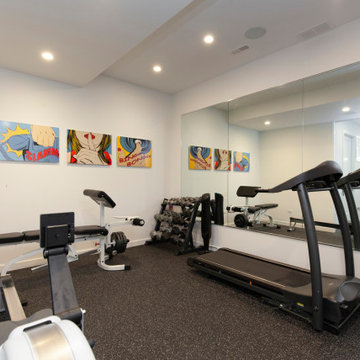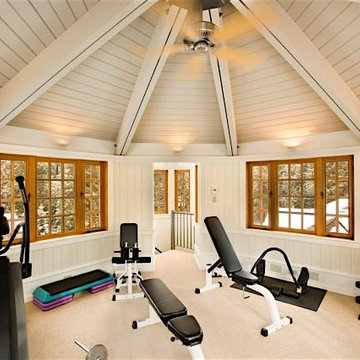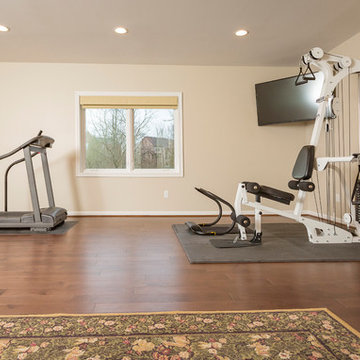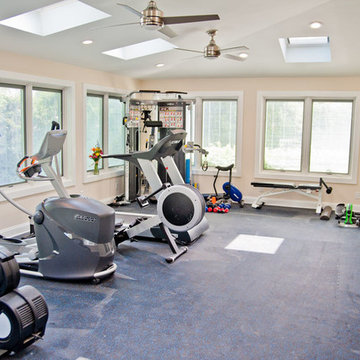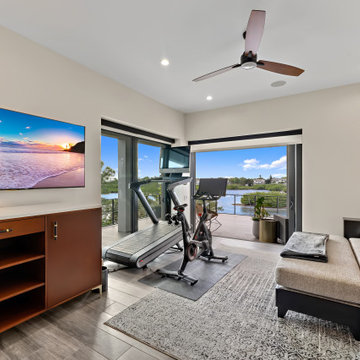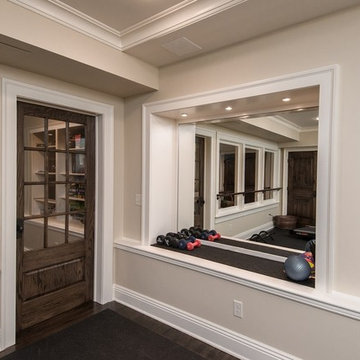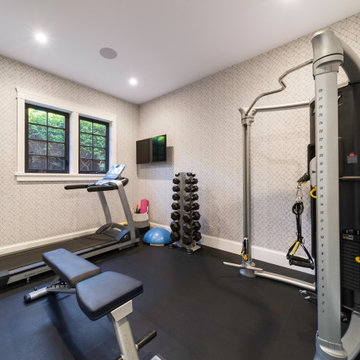175 Billeder af beige fitnessrum
Sorteret efter:
Budget
Sorter efter:Populær i dag
61 - 80 af 175 billeder
Item 1 ud af 3
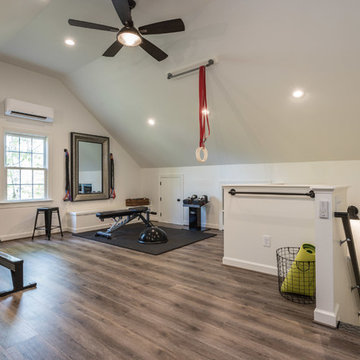
These original owners have lived in this home since 2005. They wanted to finish their unused 3rd floor and add value to their home. They are an active family so it seemed fitting to create an in-home gym with a sauna! We also wanted to incorporate a storage closet for Christmas decorations and such.
To make this space as energy efficient as possible we added spray foam. Their current HVAC could not handle the extra load, so we installed a mini-split system. There is a large unfinished storage closet as well as a knee wall storage access compartment. The 451 sqft attic now has Rosemary 9” width Ridge Core Waterproof planks on the main floor with a custom carpeted staircase.
After a long workout, these homeowners are happy to take a break in their new built-in sauna. Who could blame them!? Even their kids partake in the exercise space and sauna. We are thankful to be able to serve this amazing family.
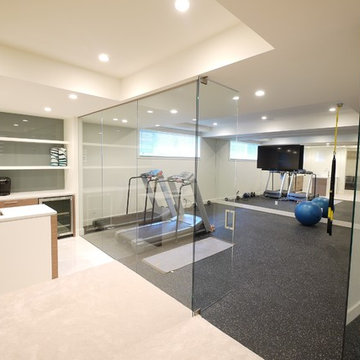
The large basement contains a media room ,guest bedroom, bar and expansive gym. The exercise area is clad in rubber floor tile and is separated from the rest of the basement by a full-height frameless glass wall with double glass doors.
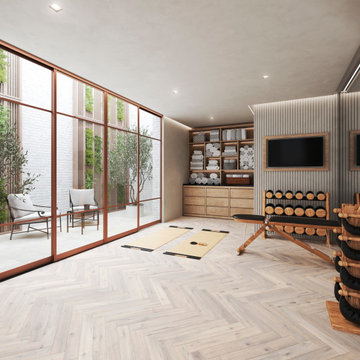
Stylish home gym designed in the old basement, maximising light and space with full glass wall into the courtyard.
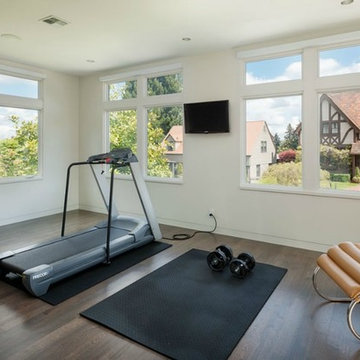
This estate is characterized by clean lines and neutral colors. With a focus on precision in execution, each space portrays calm and modern while highlighting a standard of excellency.
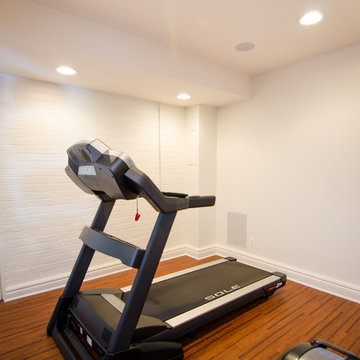
This work out room has it all. We outfitted the space with four Monitor Audio ceiling speakers and a Triad in-wall subwoofer.
Joy King of The Sound Vision
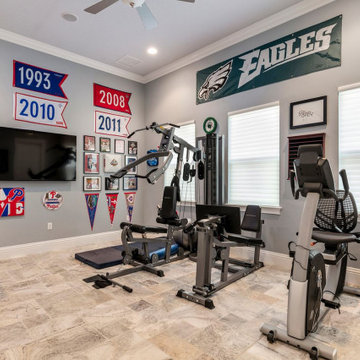
Custom home gym Reunion Resort Kissimmee FL by Landmark Custom Builder & Remodeling

With home prices rising and residential lots getting smaller, this Encinitas couple decided to stay in place and add on to their beloved home and neighborhood. Retired, but very active, they planned for the golden years while having fun along the way. This Master Suite now fosters their passion for dancing as a studio for practice and dance parties. With every detail meticulously designed and perfected, their new indoor/outdoor space is the highlight of their home.
This space was created as a combination master bedroom/dance studio for this client and was part of a larger master suite addition. A king size bed is hidden behind the Bellmont Cabinetry, seen here in the mirrors. Behind the glass closet doors is hidden not only closet space, but an entertainment system.
"We found Kerry at TaylorPro early on in our decision process. He was the only contractor to give us a detailed budgetary bid for are original vision of our addition. This level of detail was ultimately the decision factor for us to go with TaylorPro. Throughout the design process the communication was thorough, we knew exactly what was happening and didn’t feel like we were in the dark. Construction was well run and their attention to detail was a predominate character of Kerry and his team. Dancing is such a large part of our life and our new space is the loved by all that visit."
~ Liz & Gary O.
Photos by: Jon Upson
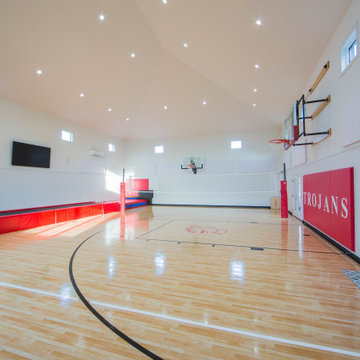
This sports court has been customized to showcase just where the families loyalties lie.
175 Billeder af beige fitnessrum
4
