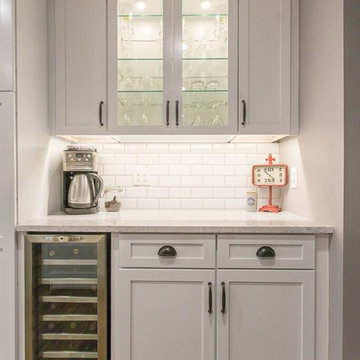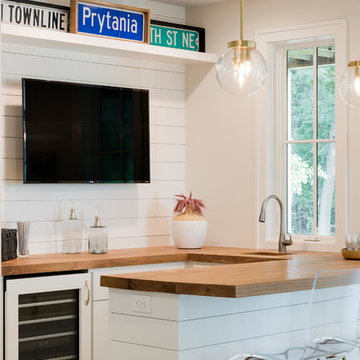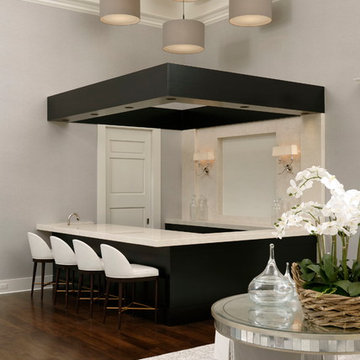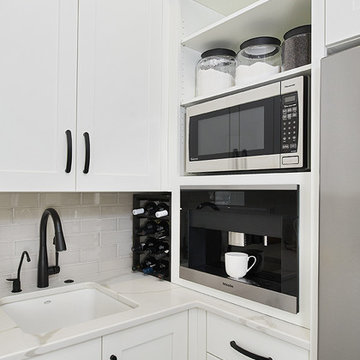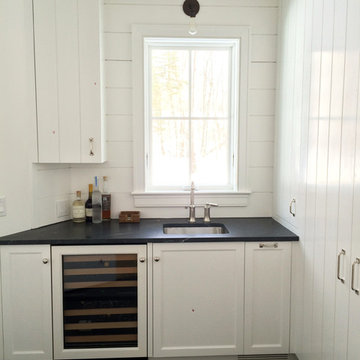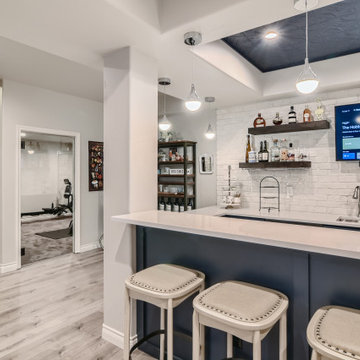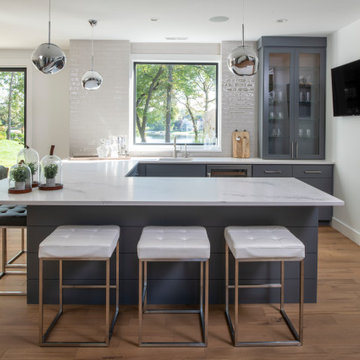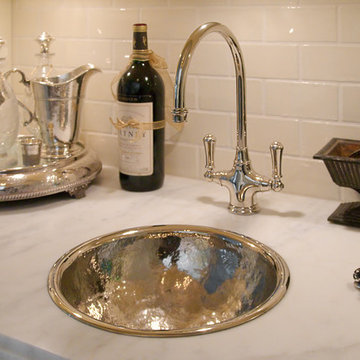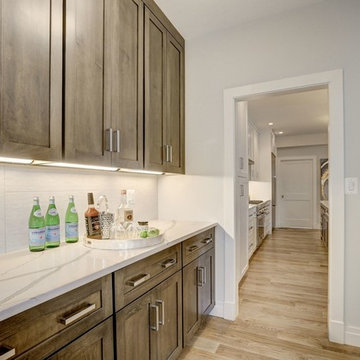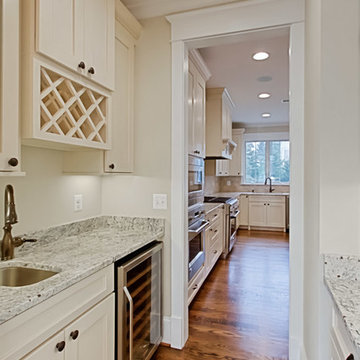482 Billeder af beige hjemmebar med hvid stænkplade
Sorteret efter:
Budget
Sorter efter:Populær i dag
161 - 180 af 482 billeder
Item 1 ud af 3
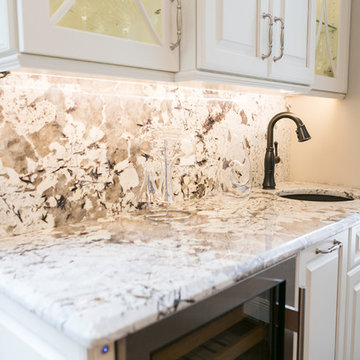
New homeowners wanted to update the kitchen before moving in. KBF replaced all the flooring with a mid-tone plank engineered wood, and designed a gorgeous new kitchen that is truly the centerpiece of the home. The crystal chandelier over the center island is the first thing you notice when you enter the space, but there is so much more to see! The architectural details include corbels on the range hood, cabinet panels and matching hardware on the integrated fridge, crown molding on cabinets of varying heights, creamy granite countertops with hints of gray, black, brown and sparkle, and a glass arabasque tile backsplash to reflect the sparkle from that stunning chandelier.
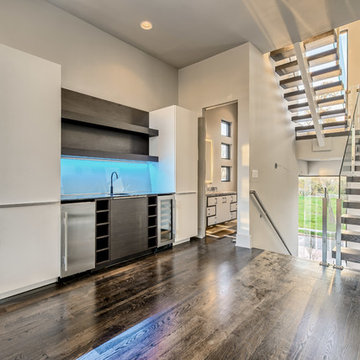
Photographed by: Zachary Pawlowski
Designed By: Samantha Garrido
Builder: Carnegie Homes
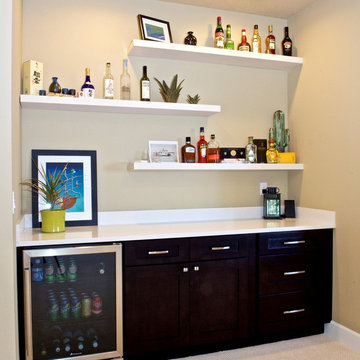
The new wet bar features three floating shelves for beverage storage as well as decor and accents, a mini fridge for all ages, and a sleek dark cabinet that gives it effortless sophistication.
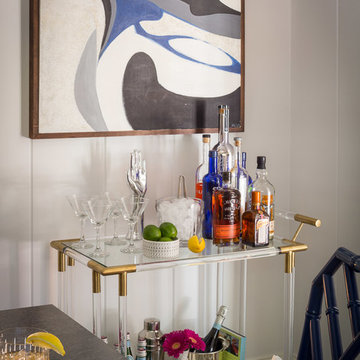
For a young family with 3 small boys comfort and functionality were key but style was not sacrificed as the homeowner was willing to add playful touches to the family room and dining room space where the family spends most of their time.
Scott Hargis
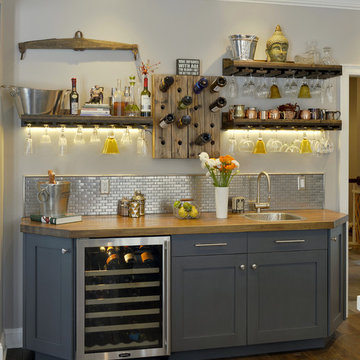
This beautiful and expansive traditional kitchen is the creation of Paulette Gambacorta, a senior designer at Bilotta Kitchens. Featuring Signature Custom Cabinetry in a shaker style door, they opted with two shades of grey – a charcoal and a lighter shade. Appliances are by Miele, all in stainless steel. There is a bar area off to the side housing a Marvel wine refrigerator and all the necessary bar “equipment”, accented by stainless steel tiles for the backsplash and a walnut countertop. The countertop on the island, as well as the backsplash behind the cooktop, are slabs of Neolith, one of the most durable materials on the market. The cooktop’s countertop is stainless steel and the sink wall features Ceasarstone with trivets carved out by the Elkay sink in place of a bulky drain board. The sink wall also features marble subway tile for the backsplash. Right off of the kitchen is a desk area in the lighter gray – a perfect place for homework to be done while dinner is prepared. Lastly, the intricately detailed custom metal hood is a custom design and fabrication from a small shop not far from the client’s home. Photo Credit: Peter Krupenye Designer: Paulette Gambacorta
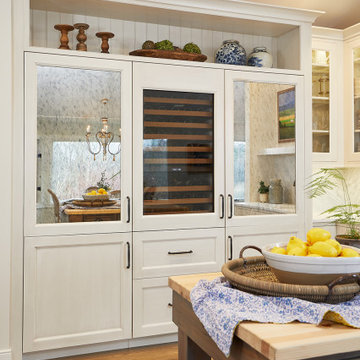
In this kitchen bar area, another workspace has been laid out to maximize the space’s hosting potential. This cozy corner features a large worktable, marble countertop, undermount sink, large wine refrigerator, and ample upper and lower cabinetry. Custom vintage-inspired mirrored cabinetry doors are a beautiful design moment bringing sparkle into the space.
Cabinetry: Grabill Cabinets,
Countertops: Grothouse, Great Lakes Granite,
Range Hood: Raw Urth,
Builder: Ron Wassenaar,
Interior Designer: Diane Hasso Studios,
Photography: Ashley Avila Photography
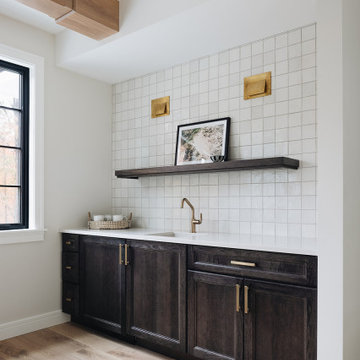
Coffee bar featuring dark wood cabinetry, white square tile backsplash, gold faucet, white countertop, gold hardware, brass sconces, and open shelving.
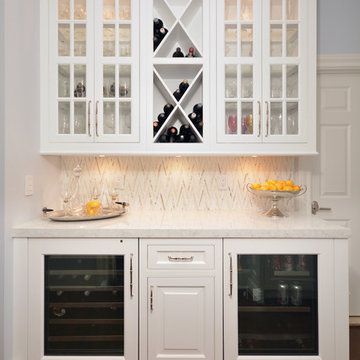
Built in wine cooler, glass door shelving above for display and open wine rack. White patterned back splash tile. Light gray counter top material. Wood flooring. Custom built in. Light blue painted walls.
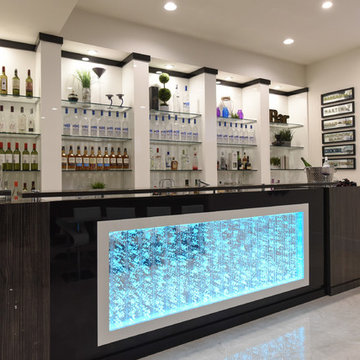
Custom Home Bar with a water Bubble wall in the island -supplied by Flaunt Interiors.
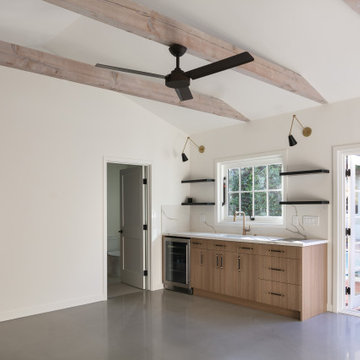
An ADU that will be mostly used as a pool house.
Large French doors with a good-sized awning window to act as a serving point from the interior kitchenette to the pool side.
A slick modern concrete floor finish interior is ready to withstand the heavy traffic of kids playing and dragging in water from the pool.
Vaulted ceilings with whitewashed cross beams provide a sensation of space.
An oversized shower with a good size vanity will make sure any guest staying over will be able to enjoy a comfort of a 5-star hotel.
482 Billeder af beige hjemmebar med hvid stænkplade
9
