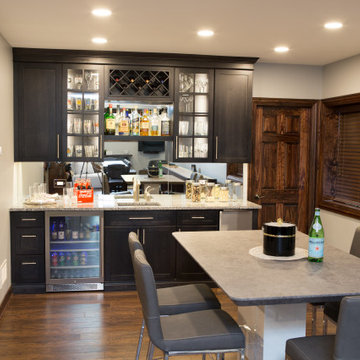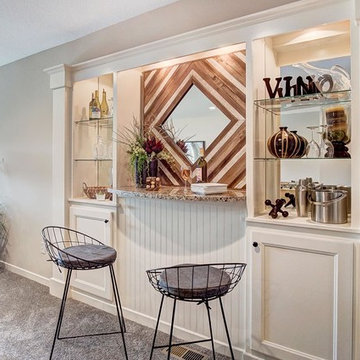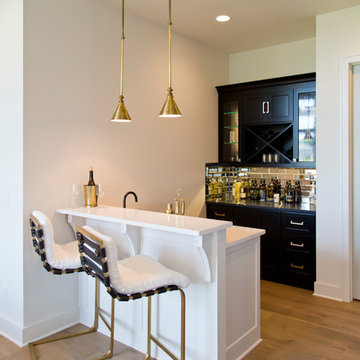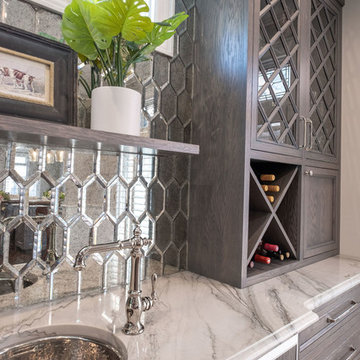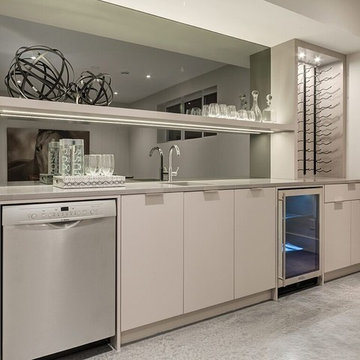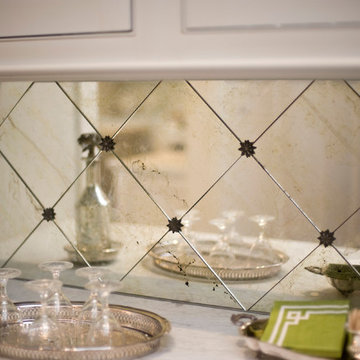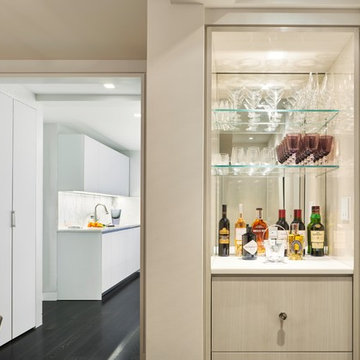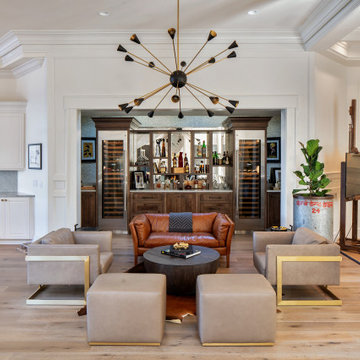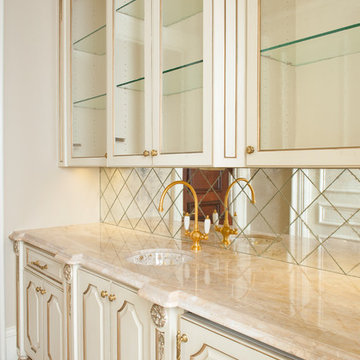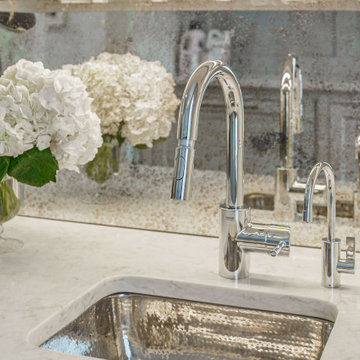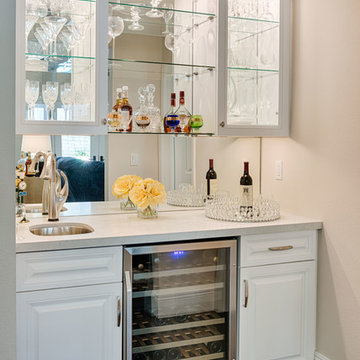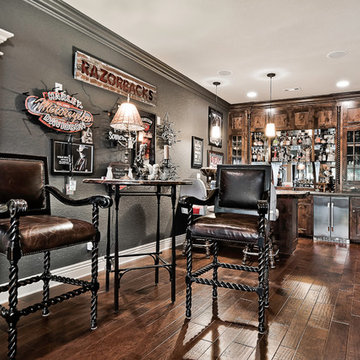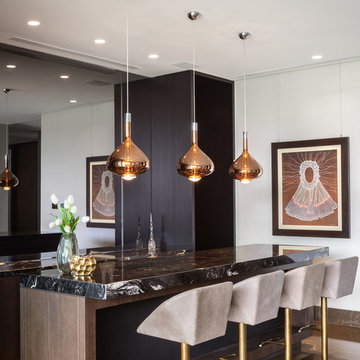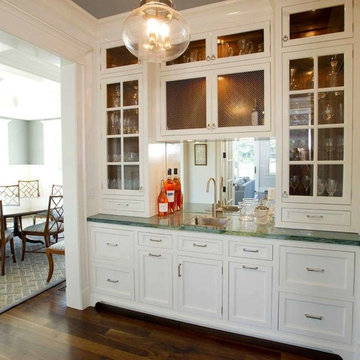138 Billeder af beige hjemmebar med spejl som stænkplade
Sorteret efter:
Budget
Sorter efter:Populær i dag
41 - 60 af 138 billeder
Item 1 ud af 3
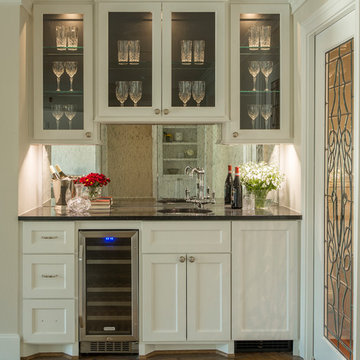
Wet bar that separates the great room from the dining room while still transferring natural light through the center of the house. Back of upper cabinets painted black with antiqued mirror backsplash.
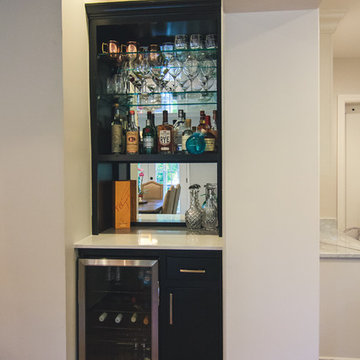
Architect - bluehouse architecture www.bluehousearch.com
Photographer - DouglasCrowtherPhotography.com
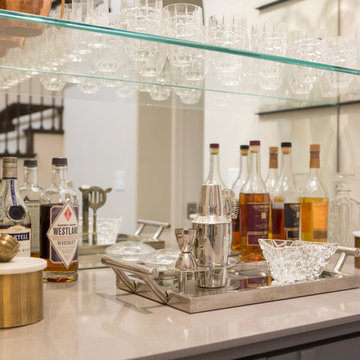
One of our favorite 2016 projects, this standard builder grade home got a truly custom look after bringing in our design team to help with original built-in designs for the bar and media cabinet. Changing up the standard light fixtures made a big POP and of course all the finishing details in the rugs, window treatments, artwork, furniture and accessories made this house feel like Home.
If you're looking for a current, chic and elegant home to call your own please give us a call!
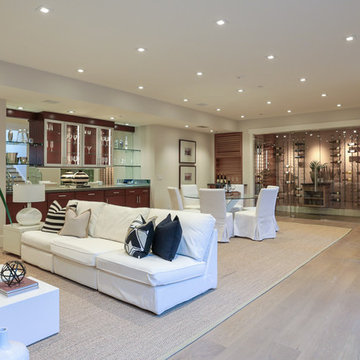
Artistic Contemporary Home designed by Arch Studio, Inc.
Built by Frank Mirkhani Construction
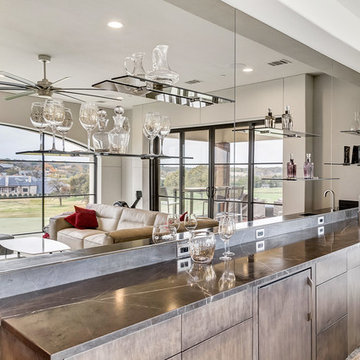
Game room overlooking the 12th fairway. Built-in cabinets with under counter refrigeration, under-mount sink, leathered marble counters and bronze glass wall.
Charles Lauersdorf
Realty Pro Shots
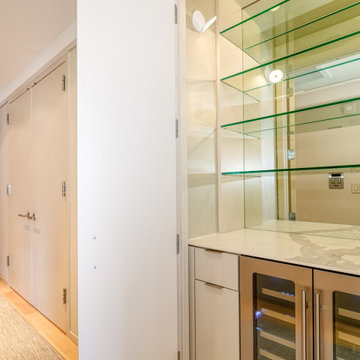
This Hudson Square 3 Bedroom/2.5 Bath was built new in 2006 and was in dire need of an uplift. The project included new solid maple flooring, new kitchen, home bar, bathrooms, built-in's, custom lighting, and custom mill work storage built-ins and vanities throughout.
138 Billeder af beige hjemmebar med spejl som stænkplade
3
