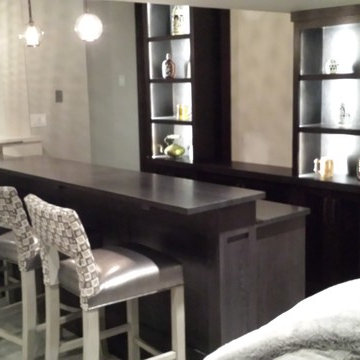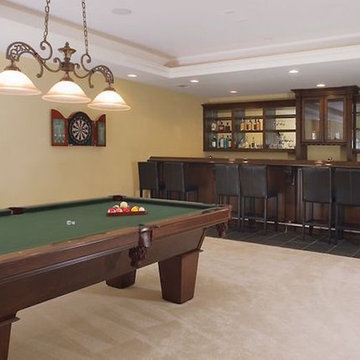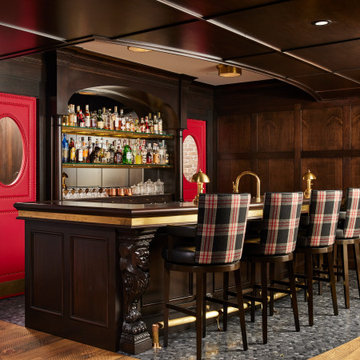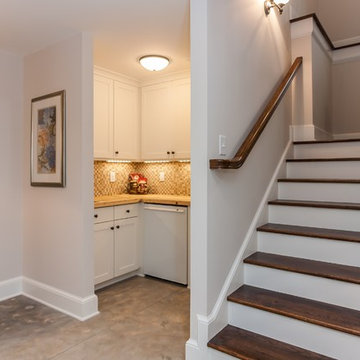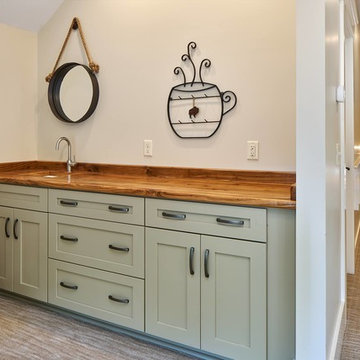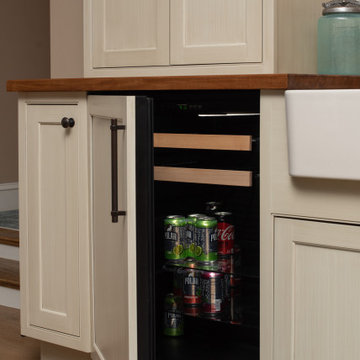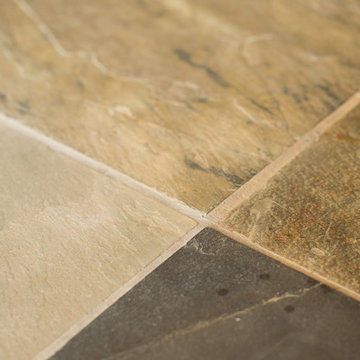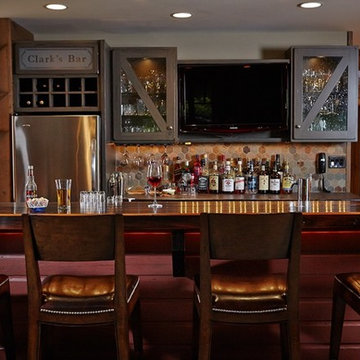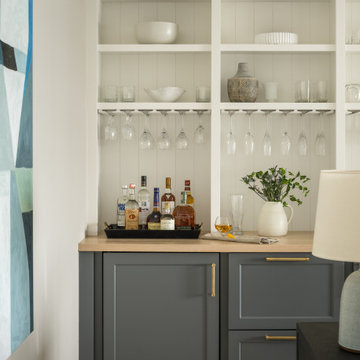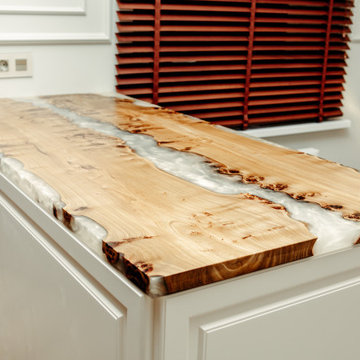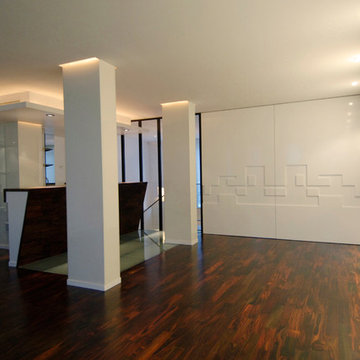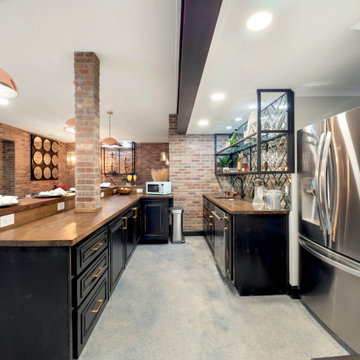142 Billeder af beige hjemmebar med træbordplade
Sorteret efter:
Budget
Sorter efter:Populær i dag
121 - 140 af 142 billeder
Item 1 ud af 3
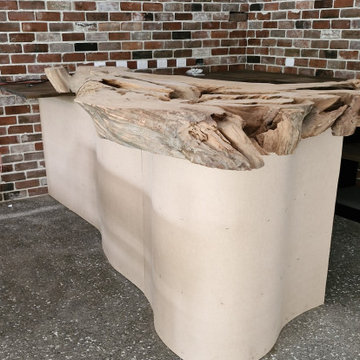
Custom bar build, timber structure with MDF lining and timber bench top and a custom front using a custom curved template to match the bar leaner and lined with MDF sheet
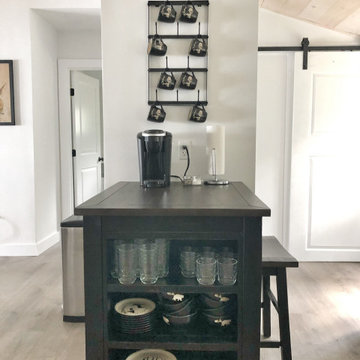
Breakfast bar for coffee, dishes, and a quick bowl of cereal before a day out on the water
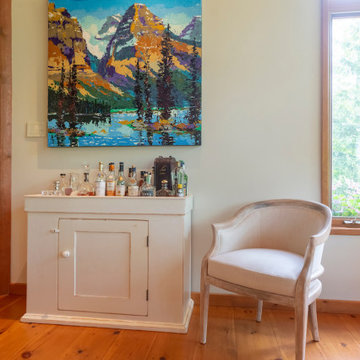
Intégré au salon, ce meuble rustique a été repeint et conservé pour l'utilité du bar des clients. Une toile artistique a été ajoutée au dessus pour l'accentuer d'une touche de couleurs et les fauteuils autours ont été restaurés et changés complètement de look, de vrais merveilles.
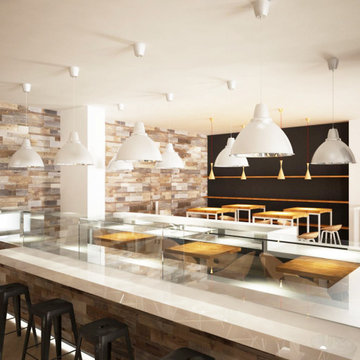
Progetto di ristrutturazione per la pizzeria "il Capriccio",
La volontà del Cliente era quella di abbinare la produzione di pizze in teglia e tonde a una bella offerta di vini e birre artigianali unendo l’idea del wine bar al concetto di pizzeria di fascia alta. La chiave è cercare il nuovo senza mai distogliere lo sguardo da ciò che è stato. Lo stesso concetto di semplicità che domina sulle scelte gastronomiche viene declinato sulle scelte architettoniche. Gli arredi, sobri e moderni ma contraddistinti dal calore del legno, accolgono la clientela in uno spazio minimalista ed elegante concepito come una piccola galleria dove i protagonisti sono i profumi e le pareti.
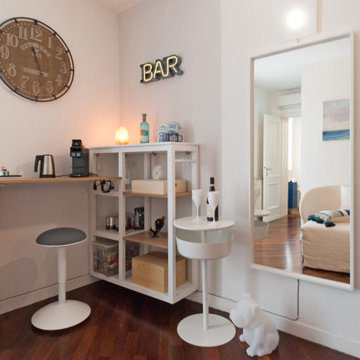
Realizzazione dell' angolo bar: una combinazione di elementi di fabbricazione industriale e di elementi in legno progettati su misura e montati dall' artigiano.
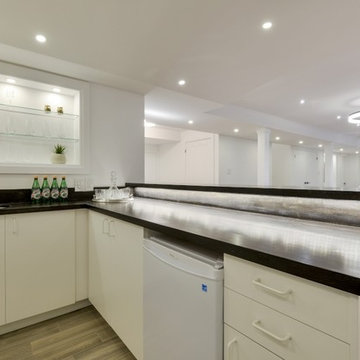
An unfinished basement was transformed into this modern & contemporary space for our clients to entertain and spend time with family. It includes a home theater, lounge, wet bar, guest space and 3 pc washroom. The bar front was clad with beautiful cement tiles, equipped with a sink and lots of storage. Niches were used to display decor and glassware. LED lighting lights up the front and back of the bar. A barrel vault ceiling was built to hide a single run of ducting which would have given an otherwise asymmetrical look to the space. Symmetry is paramount in Wilde North Design.
Bar front is tiled with handmade encaustic tiles.
Handmade wood counter tops with ebony stain.
Recessed LED lighting for counter top.
Recessed LED lighting on bar front to highlight the encaustic tiles.
Triple Niches for display with integrated lighting.
Stainless steel under counter sink and matching hardware.
Floor is tiled with wood look porcelain tiles.
Screwless face plates used for all switches.
Under counter mini fridge.

Our Carmel design-build studio was tasked with organizing our client’s basement and main floor to improve functionality and create spaces for entertaining.
In the basement, the goal was to include a simple dry bar, theater area, mingling or lounge area, playroom, and gym space with the vibe of a swanky lounge with a moody color scheme. In the large theater area, a U-shaped sectional with a sofa table and bar stools with a deep blue, gold, white, and wood theme create a sophisticated appeal. The addition of a perpendicular wall for the new bar created a nook for a long banquette. With a couple of elegant cocktail tables and chairs, it demarcates the lounge area. Sliding metal doors, chunky picture ledges, architectural accent walls, and artsy wall sconces add a pop of fun.
On the main floor, a unique feature fireplace creates architectural interest. The traditional painted surround was removed, and dark large format tile was added to the entire chase, as well as rustic iron brackets and wood mantel. The moldings behind the TV console create a dramatic dimensional feature, and a built-in bench along the back window adds extra seating and offers storage space to tuck away the toys. In the office, a beautiful feature wall was installed to balance the built-ins on the other side. The powder room also received a fun facelift, giving it character and glitz.
---
Project completed by Wendy Langston's Everything Home interior design firm, which serves Carmel, Zionsville, Fishers, Westfield, Noblesville, and Indianapolis.
For more about Everything Home, see here: https://everythinghomedesigns.com/
To learn more about this project, see here:
https://everythinghomedesigns.com/portfolio/carmel-indiana-posh-home-remodel

Our Carmel design-build studio was tasked with organizing our client’s basement and main floor to improve functionality and create spaces for entertaining.
In the basement, the goal was to include a simple dry bar, theater area, mingling or lounge area, playroom, and gym space with the vibe of a swanky lounge with a moody color scheme. In the large theater area, a U-shaped sectional with a sofa table and bar stools with a deep blue, gold, white, and wood theme create a sophisticated appeal. The addition of a perpendicular wall for the new bar created a nook for a long banquette. With a couple of elegant cocktail tables and chairs, it demarcates the lounge area. Sliding metal doors, chunky picture ledges, architectural accent walls, and artsy wall sconces add a pop of fun.
On the main floor, a unique feature fireplace creates architectural interest. The traditional painted surround was removed, and dark large format tile was added to the entire chase, as well as rustic iron brackets and wood mantel. The moldings behind the TV console create a dramatic dimensional feature, and a built-in bench along the back window adds extra seating and offers storage space to tuck away the toys. In the office, a beautiful feature wall was installed to balance the built-ins on the other side. The powder room also received a fun facelift, giving it character and glitz.
---
Project completed by Wendy Langston's Everything Home interior design firm, which serves Carmel, Zionsville, Fishers, Westfield, Noblesville, and Indianapolis.
For more about Everything Home, see here: https://everythinghomedesigns.com/
To learn more about this project, see here:
https://everythinghomedesigns.com/portfolio/carmel-indiana-posh-home-remodel
142 Billeder af beige hjemmebar med træbordplade
7
