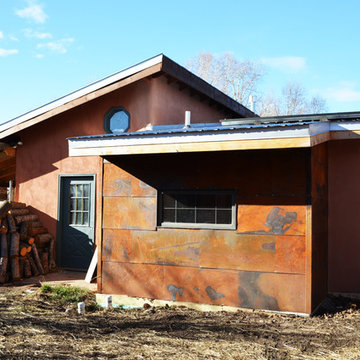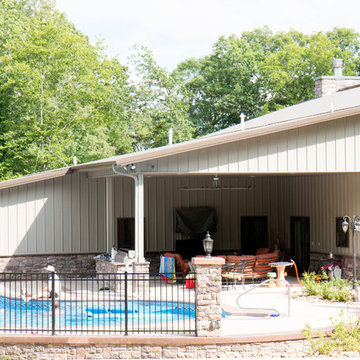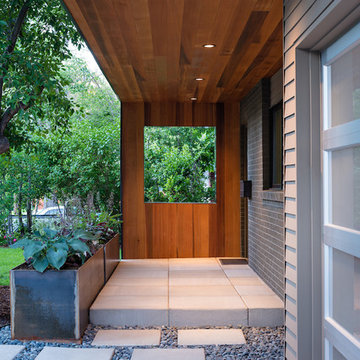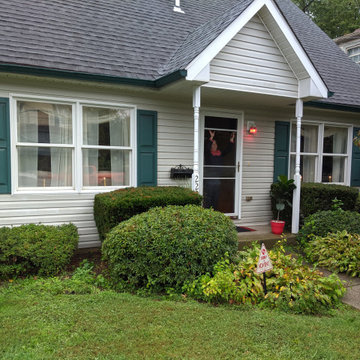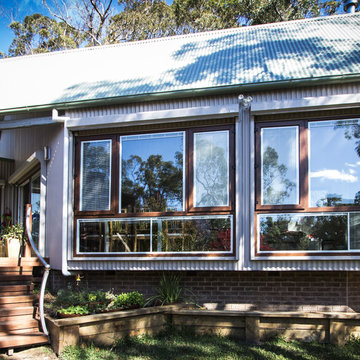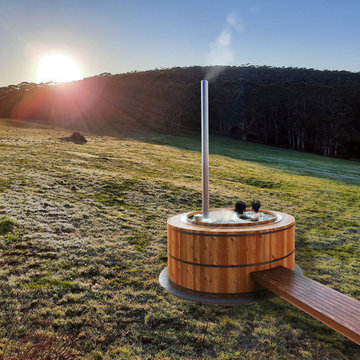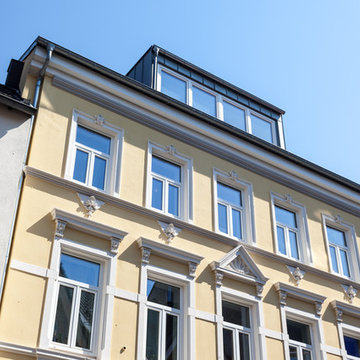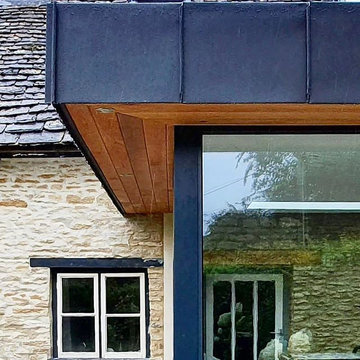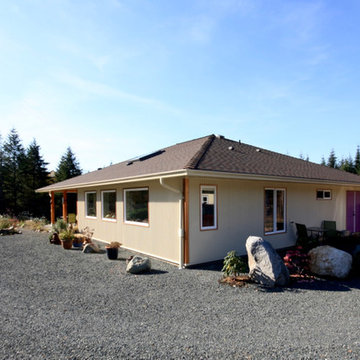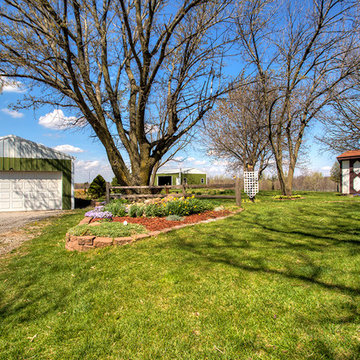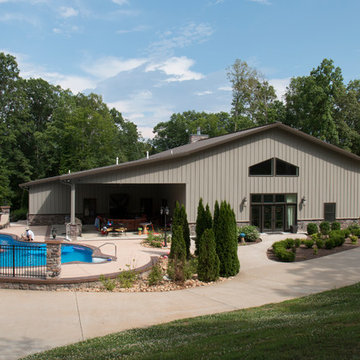344 Billeder af beige hus med metalbeklædning
Sorteret efter:
Budget
Sorter efter:Populær i dag
61 - 80 af 344 billeder
Item 1 ud af 3
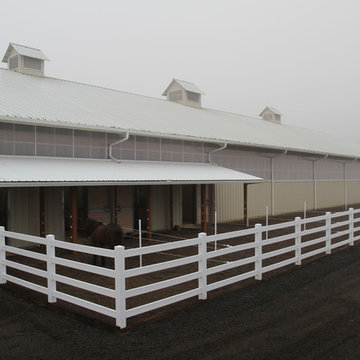
This project is a full renovation of an existing 24 stall private Arabian horse breeding facility on 11 acres that Equine Facility Design designed and completed in 1997, under the name Ahbi Acres. The 76′ x 232′ steel frame building internal layout was reworked, new finishes applied, and products installed to meet the new owner’s needs and her Icelandic horses. Design work also included additional site planning for stall runs, paddocks, pastures, an oval racetrack, and straight track; new roads and parking; and a compost facility. Completed 2013. - See more at: http://equinefacilitydesign.com/project-item/schwalbenhof#sthash.Ga9b5mpT.dpuf
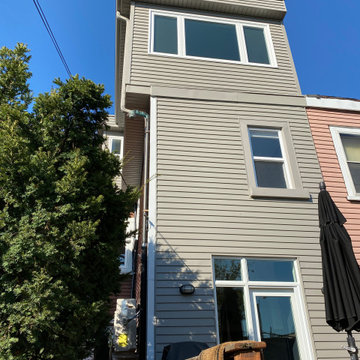
Exterior view of the new 3rd-floor addition - large, south-facing window offers a spectacular view of the city.
How do you squeeze a soaker tub, steam shower, walk-in closet, large master bedroom, and a private study into the renovation of a 2-story East Danforth semi? By going UP!
For this project, the homeowner had a firm budget and didn't dream it could include a new kitchen as well as the 3rd-floor addition. With some creative solutions and our experience remodeling older homes, Carter Fox delivered an open-concept light-filled home that preserved several original elements in order to save budget for the must-have items - AND a new, customized kitchen.
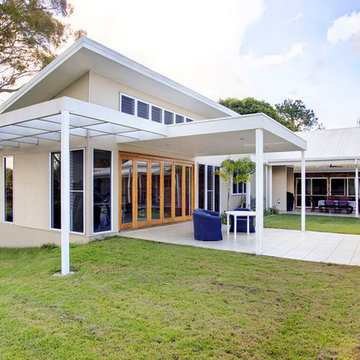
A new wide terrace was built from the clients existing lounge and dining area. This space has a new insulated and lined skillion roof to maximise light and natural ventilation by taking advantage of the north-east breeze. For a higher degree of waterproofing louvres and an inlay roof were built.
A new pavilion-addition accommodating one extra bedroom and a large entertainment room now flows out to a covered terrace overlooking the pool. The new entertainment and terraced areas relate to the existing pool location and the remainder of the backyard.
The majority of the new windows face north-east and are casement windows and louvres to capture maximum airflow.
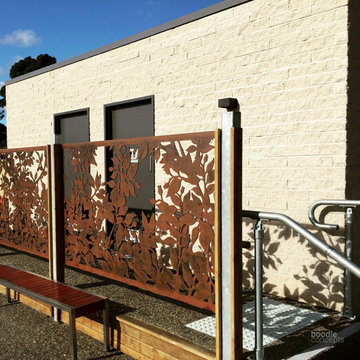
Wall cladding & Security screening. Featuring an intricate laser cut steel motif, the screen is decorative and functional.
Concept design by Boodle Concepts in Melbourne for Rosebud RSL.
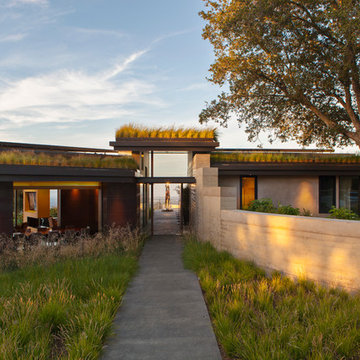
Interior Designer Jacques Saint Dizier
Landscape Architect Dustin Moore of Strata
while with Suzman Cole Design Associates
Frank Paul Perez, Red Lily Studios
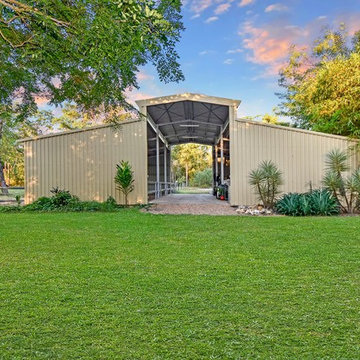
Jacqui Sheehan, A Beautiful property in Girraween, Darwin, Northern Territory. Lovingly built by the owner for over a decade with lots of custom steelwork, rolling green lawns and the highest ceilings you will ever see
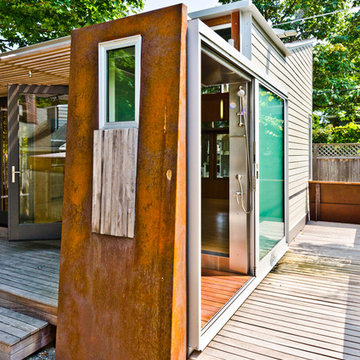
A rusted steel panel defines the bathroom behind which extends to the exterior porch. Photo: Andrew Ryznar
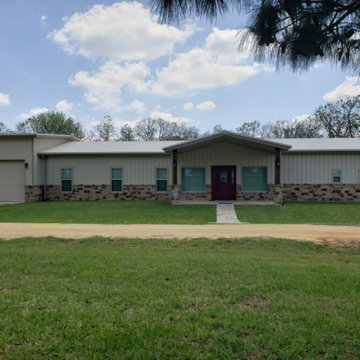
Our Coastal Series has also included an On-Grade Design concept for a more traditional feel for customers further Inland or Lakeside who are not at risk of high tidal surges or flooding. This Max Frame System will meet or exceed your local Building Code, Load Requirements and Windstorm Construction. Allow your coastal or lakeside dream to be built On-Grade to fit your properties elevation.
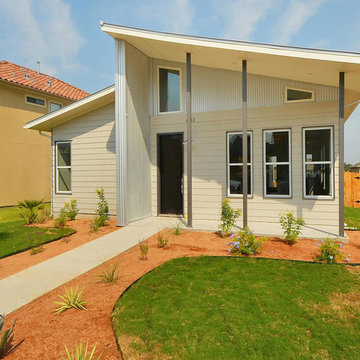
Photos by Alan Barley. An innovative Modern-style home at an affordable price – yet, responds to our principles of climate-specific design, superior indoor air-quality and “total cost of ownership” durability. The appeal of our solutions from a “creature comfort” point of view is that they embody an understated simplicity, yet contain a visually interesting design that can be adapted to multiple home-buyer needs.
344 Billeder af beige hus med metalbeklædning
4
