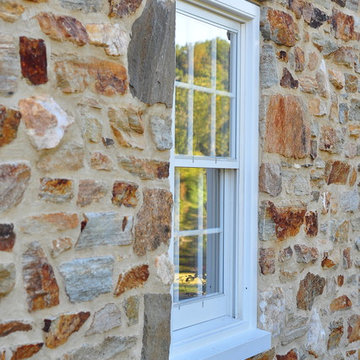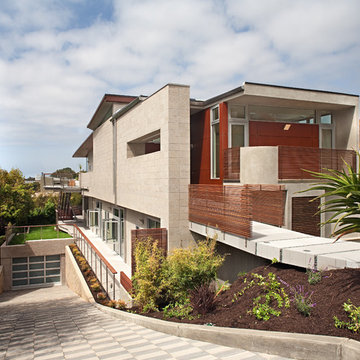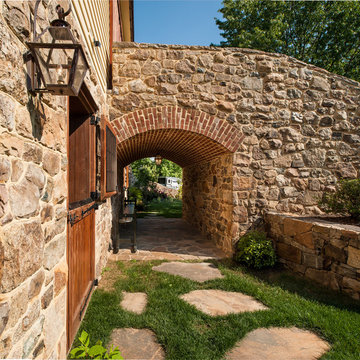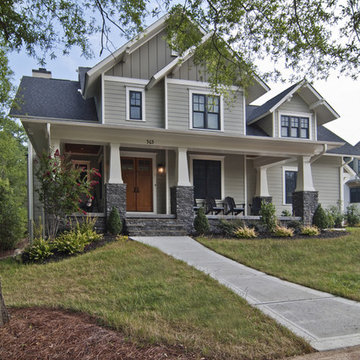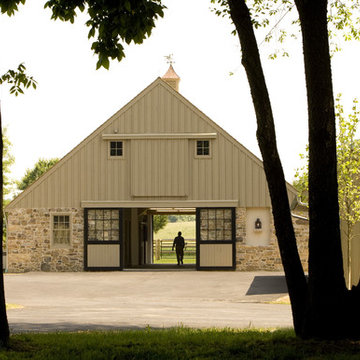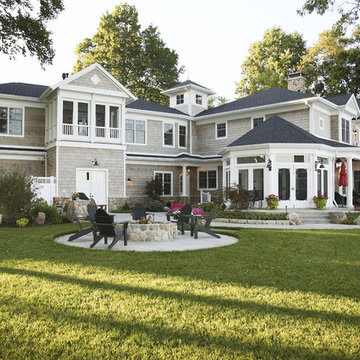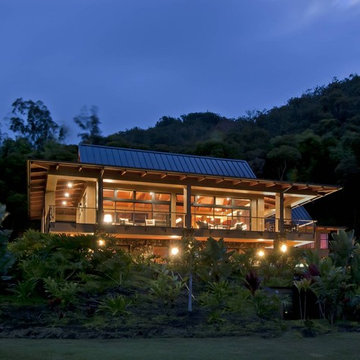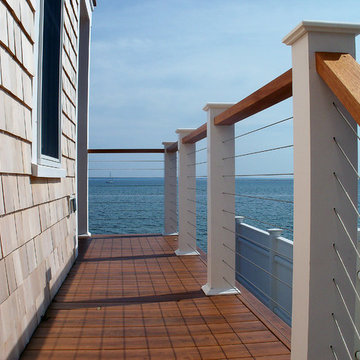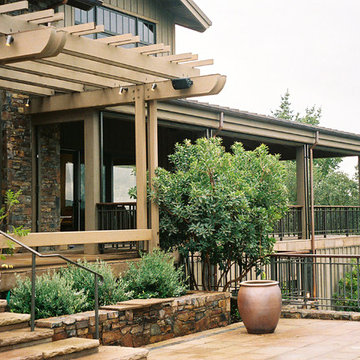84.487 Billeder af beige hus
Sorteret efter:
Budget
Sorter efter:Populær i dag
201 - 220 af 84.487 billeder
Item 1 ud af 2
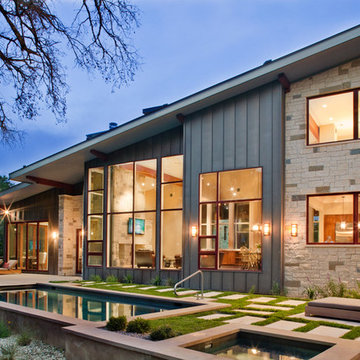
Entirely off the grid, this sleek contemporary is an icon for energy efficiency. Sporting an extensive photovoltaic system, rainwater collection system, and passive heating and cooling, this home will stand apart from its neighbors for many years to come.
Published:
Austin-San Antonio Urban Home, April/May 2014
Photo Credit: Coles Hairston
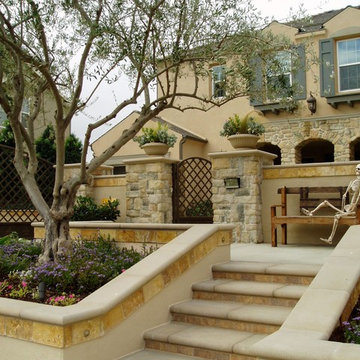
Design and build by Hill's landscapes inc, the design build co. outdoor pavilion, pool, clean lines

Side Entrance to custom French Home with charming archway into a hidden garden.
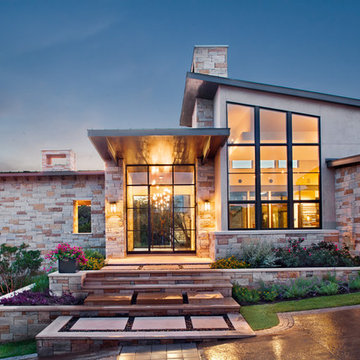
Attempting to capture a Hill Country view, this contemporary house surrounds a cluster of trees in a generous courtyard. Water elements, photovoltaics, lighting controls, and ‘smart home’ features are essential components of this high-tech, yet warm and inviting home.
Published:
Bathroom Trends, Volume 30, Number 1
Austin Home, Winter 2012
Photo Credit: Coles Hairston
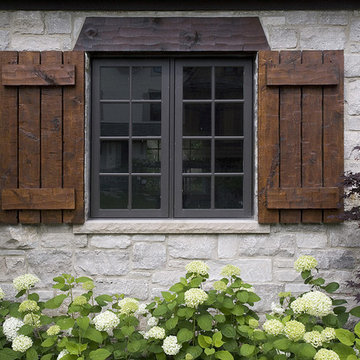
http://www.pickellbuilders.com. Photography by Linda Oyama Bryan. Stone and Stucco French Provincial with Hand Hewn Window Headers and Shutters on Lake Geneva.
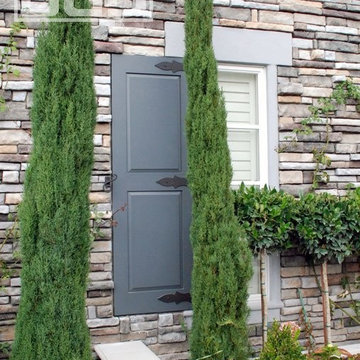
A French Château style home Marie Antoinette herself would have been envious of! This Newport Beach, CA residence is truly a Mini-Versailles! Dynamic Garage Door, as a company, was commissioned to custom design, handcraft and install garage doors, gates and shutters. All architectural elements were to follow the customer's detailed taste including the hand-forged custom hardware which we so gracefully put together to make this custom garage door, garden gate and shutter project happen. Located in an upscale track home community, the detailed upgrades on this home represent unique luxury and nothing to do with a run-of-the-mill track home. The custom window shutter design and paint color were carefully selected to harmonize with the home's architecture and color scheme.
Custom Garage Doors - The custom garage doors were designed in traditional style typically known as the carriage house door, it is a traditional design that complements a variety of architectural styles including this French Château in the middle of Newport Beach, CA. These type of carriage house garage doors are often times intermingled with Cape Cod Architecture, Craftsman Bungalow Style, Coastal Cottages and even some modern day applications with very minimal design modifications to suit the project at hand. With our customization expertise, we can custom-design a unique carriage house garage door style that will simply add beauty, curve appeal and architectural taste to your custom or track home.
Custom Architectural Garden Gates - Garden gates are by far an architectural element that is highly overseen particularly in landscaping projects. This French Château owner hired an outstanding landscaping architect with a keen taste for luxurious French Gardens. When Dynamic Garage Door was commissioned to custom-design, handcraft and install the garden and courtyard gates of this home the details were precise, unyielding and very specific! Designing the garden gates for this home was a bit of a challenge but thanks to our design taste, skilled craftsmanship and technical knowledge we were able to craft custom garden gates that were as gorgeous as the landscaping elements selected by the landscape architect.
Custom Architectural Shutters - Without a doubt, window shutters are a must in certain architectural style such as this Newport Beach, CA French Style Château. Selecting the right hand-forged hardware is certainly of essence to make the minimalistic raised-panel shutters style. Selecting the right colors to make them pop against the soft gray-painted walls and other variations of gray made these shutters an addition that spelled, success! The homeowner was extremely happy, the landscape architect ecstatic and Dynamic Garage Door - simply proud!
Browse through this short gallery and see the elements that made a difference on this French Château. See why Dynamic Garage Door is highly revered for crafting some of the nation's most astounding custom garage doors, garden & driveway gates as well as architectural window shutters that speak volumes to the discerning architectural eye!

This 872 s.f. off-grid straw-bale project is a getaway home for a San Francisco couple with two active young boys.
© Eric Millette Photography
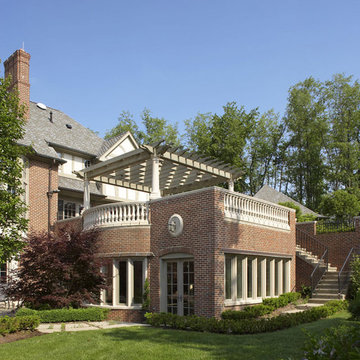
This home is in a rural area. The client was wanting a home reminiscent of those built by the auto barons of Detroit decades before. The home focuses on a nature area enhanced and expanded as part of this property development. The water feature, with its surrounding woodland and wetland areas, supports wild life species and was a significant part of the focus for our design. We orientated all primary living areas to allow for sight lines to the water feature. This included developing an underground pool room where its only windows looked over the water while the room itself was depressed below grade, ensuring that it would not block the views from other areas of the home. The underground room for the pool was constructed of cast-in-place architectural grade concrete arches intended to become the decorative finish inside the room. An elevated exterior patio sits as an entertaining area above this room while the rear yard lawn conceals the remainder of its imposing size. A skylight through the grass is the only hint at what lies below.
Great care was taken to locate the home on a small open space on the property overlooking the natural area and anticipated water feature. We nestled the home into the clearing between existing trees and along the edge of a natural slope which enhanced the design potential and functional options needed for the home. The style of the home not only fits the requirements of an owner with a desire for a very traditional mid-western estate house, but also its location amongst other rural estate lots. The development is in an area dotted with large homes amongst small orchards, small farms, and rolling woodlands. Materials for this home are a mixture of clay brick and limestone for the exterior walls. Both materials are readily available and sourced from the local area. We used locally sourced northern oak wood for the interior trim. The black cherry trees that were removed were utilized as hardwood flooring for the home we designed next door.
Mechanical systems were carefully designed to obtain a high level of efficiency. The pool room has a separate, and rather unique, heating system. The heat recovered as part of the dehumidification and cooling process is re-directed to maintain the water temperature in the pool. This process allows what would have been wasted heat energy to be re-captured and utilized. We carefully designed this system as a negative pressure room to control both humidity and ensure that odors from the pool would not be detectable in the house. The underground character of the pool room also allowed it to be highly insulated and sealed for high energy efficiency. The disadvantage was a sacrifice on natural day lighting around the entire room. A commercial skylight, with reflective coatings, was added through the lawn-covered roof. The skylight added a lot of natural daylight and was a natural chase to recover warm humid air and supply new cooled and dehumidified air back into the enclosed space below. Landscaping was restored with primarily native plant and tree materials, which required little long term maintenance. The dedicated nature area is thriving with more wildlife than originally on site when the property was undeveloped. It is rare to be on site and to not see numerous wild turkey, white tail deer, waterfowl and small animals native to the area. This home provides a good example of how the needs of a luxury estate style home can nestle comfortably into an existing environment and ensure that the natural setting is not only maintained but protected for future generations.
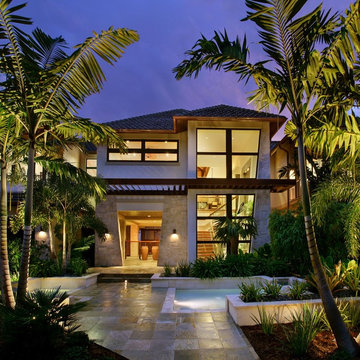
The Aurora Gold – Best in Show
Grand Auroras were awarded for this home’s beautiful landscape….
84.487 Billeder af beige hus
11
