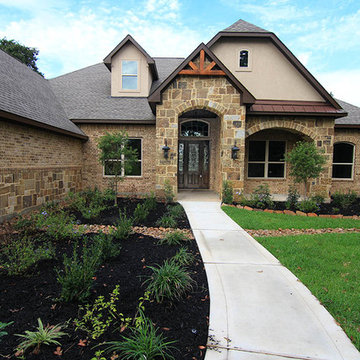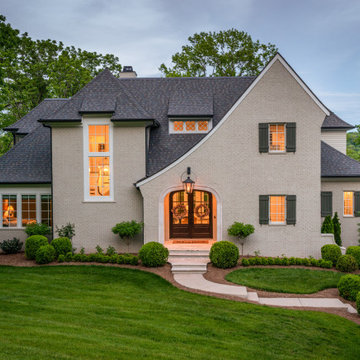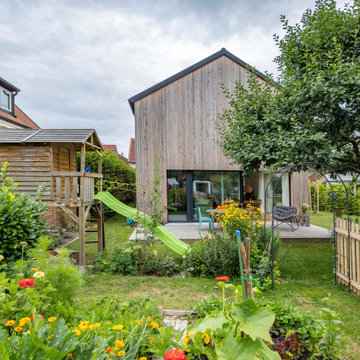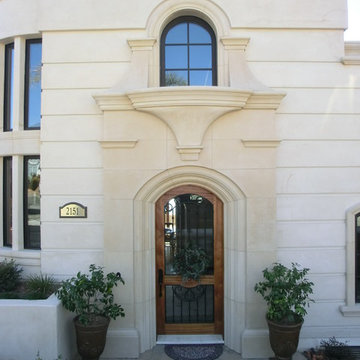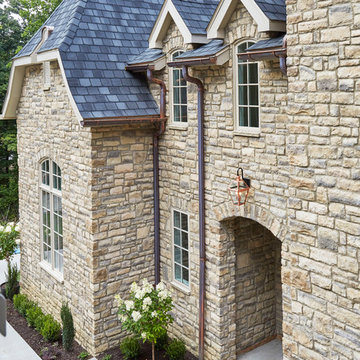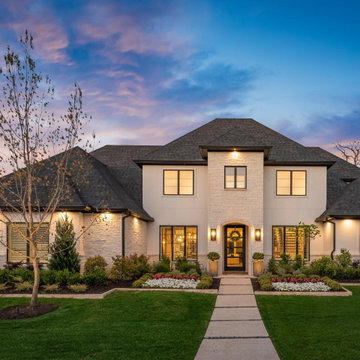1.838 Billeder af beige hus
Sorteret efter:
Budget
Sorter efter:Populær i dag
121 - 140 af 1.838 billeder
Item 1 ud af 3
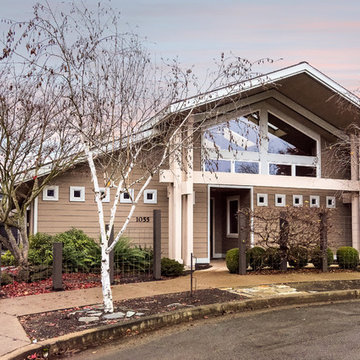
This custom built home was built on a quiet cul-de-sac of an established neighborhood in Eugene, Oregon. This home is complemented with extra high ceilings, radiant heat concrete floors, an a second story loft that could be used as a gym, study, or playroom for the kids.
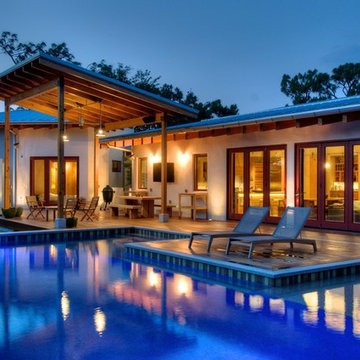
Exposed cypress timber beams. Covered outdoor dining. Separate salt water pool and spa. Polished concrete coping. FSC Ipe deck. LEED Platinum home. Photos by Matt McCorteney.
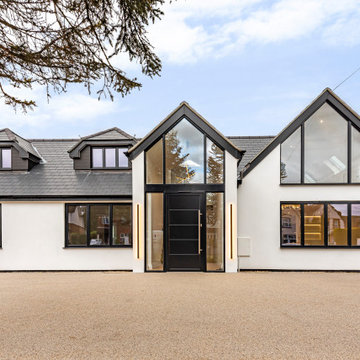
Brief: Extend what was originally a small bungalow into a large family home, with feature glazing at the front.
Challenge: Overcoming the Town Planning constraints for the ambitious proposal.
Goal: Create a far larger house than the original bungalow. The house is three times larger.
Unique Solution: There is a small side lane, which effectively makes it a corner plot. The L-shape plan ‘turns the corner’.
Sustainability: Keeping the original bungalow retained the embodied energy and saved on new materials, as in a complete new rebuild.
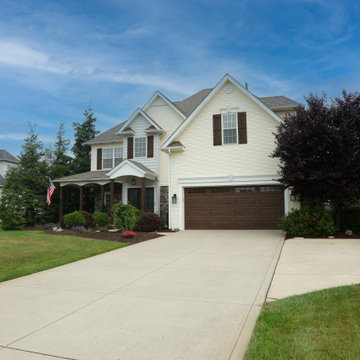
Embracing the beauty of the existing, this Cleveland home underwent a transformative exterior facelift. Partnering with Dover Home Remodelers, the homeowners breathed new life into their abode. Retaining elements like stacked stone and cream-colored siding, the remodel introduced modern features—a striking Therma Tru double door, cedar accents, and Timbercraft shutters. Witness how small changes led to a remarkable transformation, showcasing the power of thoughtful design.

Multiple rooflines, textured exterior finishes and lots of windows create this modern Craftsman home in the heart of Willow Glen. Wood, stone and glass harmonize beautifully.
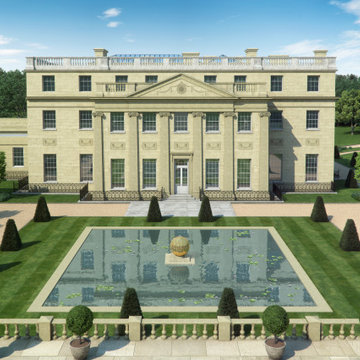
This case study showcases a series of 3D visualisations we created of Benham Park, a recently restored stately home of national importance, in Berkshire in the UK. Renowned Georgian architect Henry Holland designed the house, with the grounds laid out by the celebrated 18th-century landscape designer Lancelot' Capability' Brown.
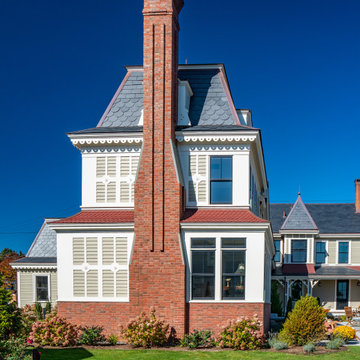
The architectural ornamentation, gabled roofs, new tower addition and stained glass windows on this stunning Victorian home are equally functional and decorative. Dating to the 1600’s, the original structure was significantly renovated during the Victorian era. The homeowners wanted to revive the elegance and detail from its historic heyday. The new tower addition features a modernized mansard roof and houses a new living room and master bedroom. Rosette details from existing interior paneling were used throughout the design, bringing cohesiveness to the interior and exterior. Ornate historic door hardware was saved and restored from the original home, and existing stained glass windows were restored and used as the inspiration for a new stained glass piece in the new stairway. Standing at the ocean’s edge, this home has been brought to renewed glory and stands as a show piece of Victorian architectural ideals.

Rénovation de toutes les menuiseries extérieures ( fenêtres et portes) d'une maison tourangelle.
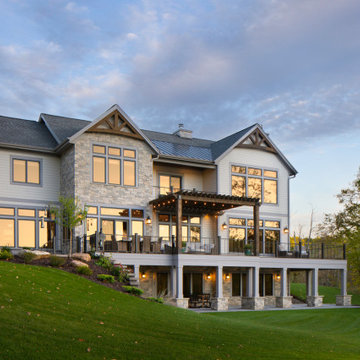
This transitional 3 story lake side home has timber accents and a pergola over the deck with a walk out covered patio to enjoy lake sunsets. Tall transom windows for open concept views and to bring in the natural light.
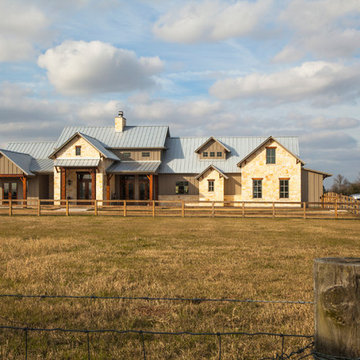
Natural stone with board and batten Hardie siding and galvalume metal roof.
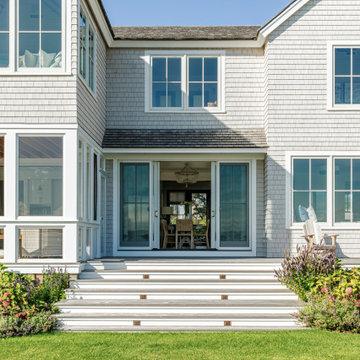
TEAM
Architect: LDa Architecture & Interiors
Interior Design: Kennerknecht Design Group
Builder: JJ Delaney, Inc.
Landscape Architect: Horiuchi Solien Landscape Architects
Photographer: Sean Litchfield Photography
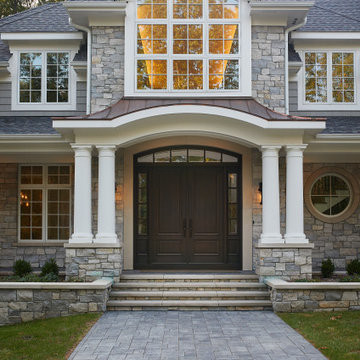
Large windows look out over the arched, covered porch accented with copper metal roof
Photo by Ashley Avila Photography
1.838 Billeder af beige hus
7


