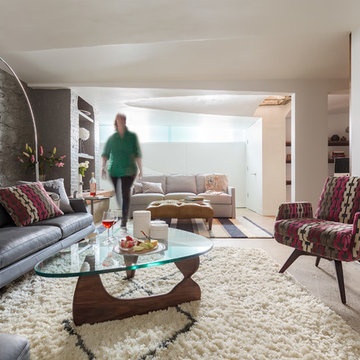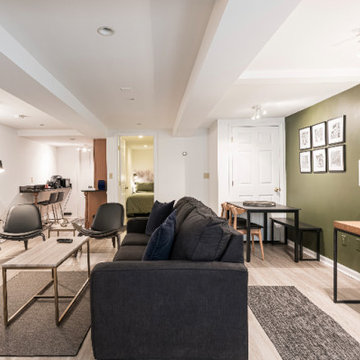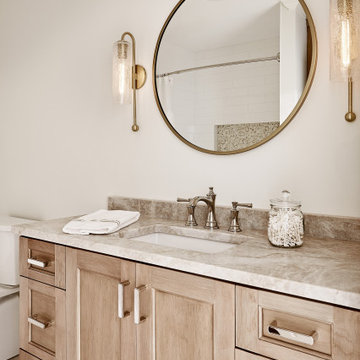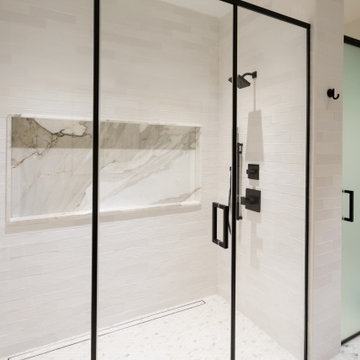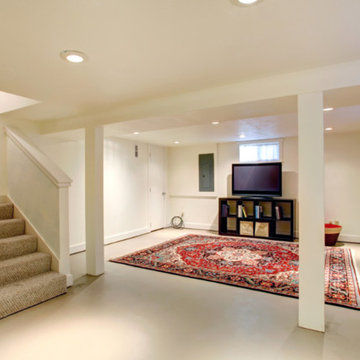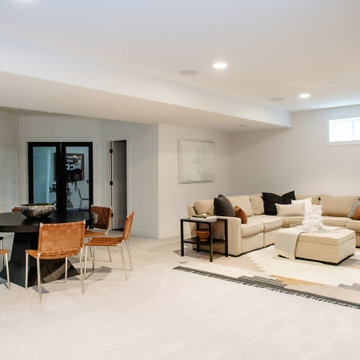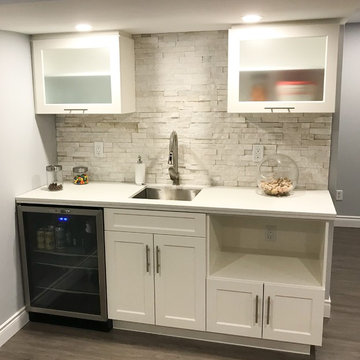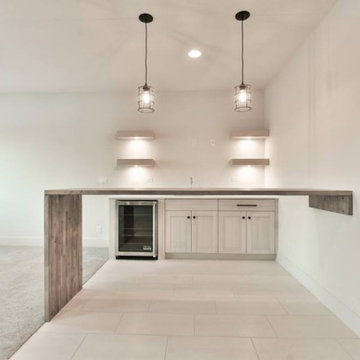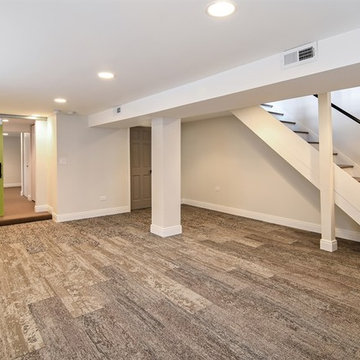619 Billeder af beige kælder med gråt gulv
Sorteret efter:
Budget
Sorter efter:Populær i dag
141 - 160 af 619 billeder
Item 1 ud af 3
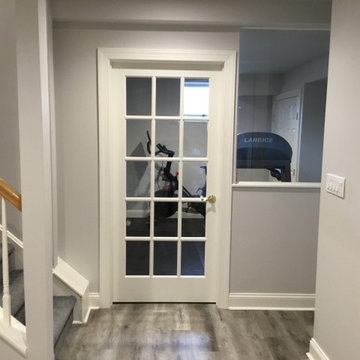
Modern Gray Basement with a Gym, Small Bar and Poker table. Great place for the kids to hang out in.
Just the Right Piece
Warren, NJ 07059
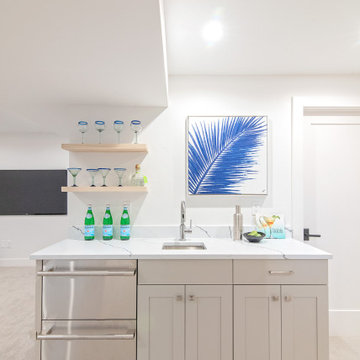
Wet bar adjacent to media room with built in refrigerator and ice maker.
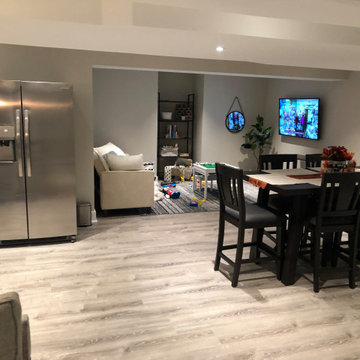
For the boys, a separate young children’s area was created next to a small dining table that also serves as a soft separation between the areas and as an additional game table for the whole family.
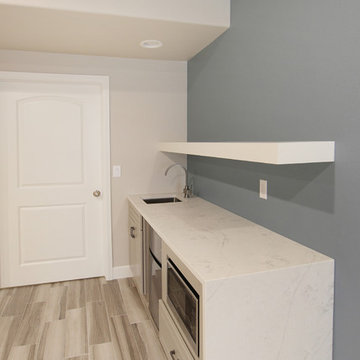
Clean, easy basement finish. Take special notice of the farmhouse modern inspired bathroom.
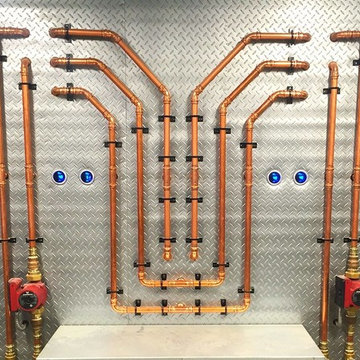
A snap shot of this residential mechanical room. Radiant heating for this beautiful custom home. LED auto temperature gauges display temperature of the radiant heating system.
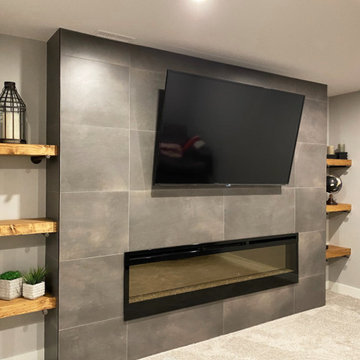
Floor to ceiling tiled fireplace/media wall. Floating rustic shelves with black pipe supports. Electric fireplace.
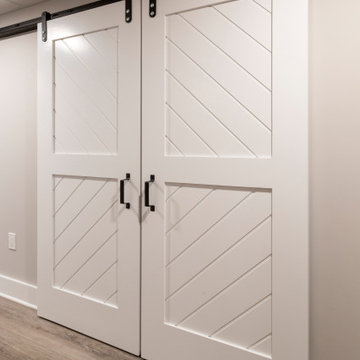
Traditional Morris Plains home gets a total basement makeover with a home gym, home office and family mudroom. Barn Doors add a rustic but traditional touch to their basement storage space.
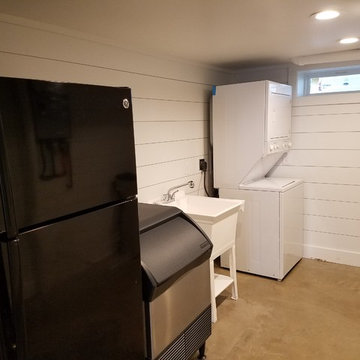
It is rare to find a basement in Texas. This home was converted from an exposed pier opening beneath the home into a complete man cave/basement for entertainment and relaxing. The floors are epoxy concrete in a natural finish. The walls are lapboard to give it a farmhouse look. In the adjacent room through the sliding barn doors are the tankless hot water heater, ice maker, refrigerator, water treatment system, and washer/dryer.
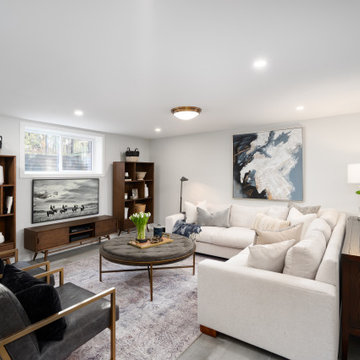
Mid-century modern media unit and storage shelves with a cozy sectional and elegant round ottoman.
Progress from the basement! Concrete floors are finished, but under a protective barrier until work is finished. Walls are Benjamin Moore, Chantilly Lace. Sierra Pacific french doors lead out to the patio, which will be covered by the deck (under construction!)
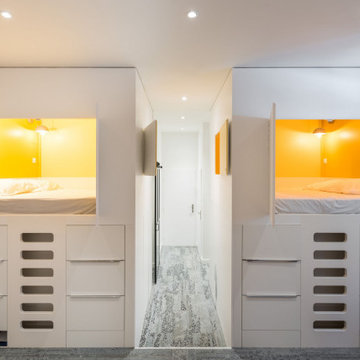
L’architecte d’intérieur Florence Monroe, fondatrice du cabinet Synesthesies, a acquis cet appartement d’une superficie de 160 m² afin de réaliser sa résidence principale. La cave insalubre de 40m2, qui n’avait servis qu’à entreposer pendant de nombreuses années, n’avait jamais été rénovée depuis sa conception il y 150 ans. Entièrement refait à neuf, cet espace situé à l’entresol, d’une maison hausmanienne est aujourd’hui méconnaissable.
619 Billeder af beige kælder med gråt gulv
8
