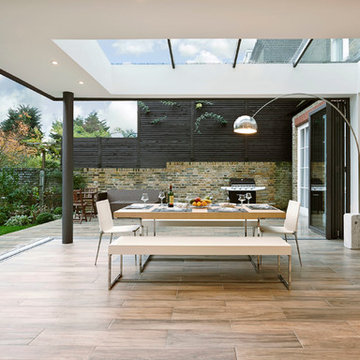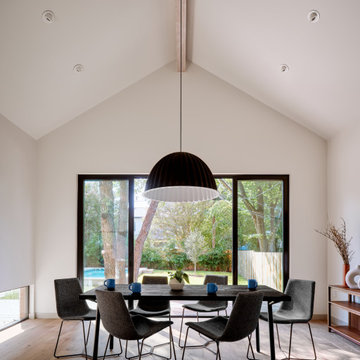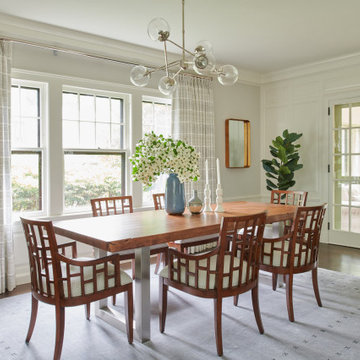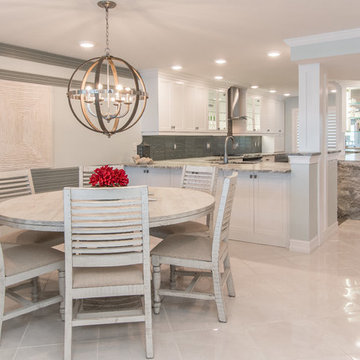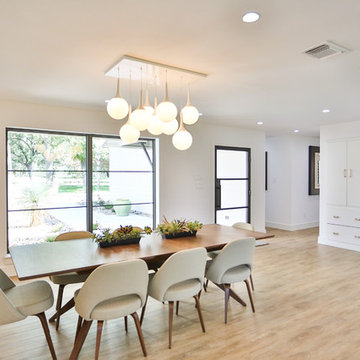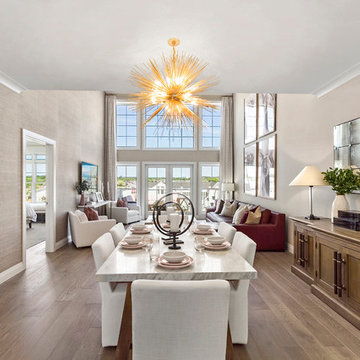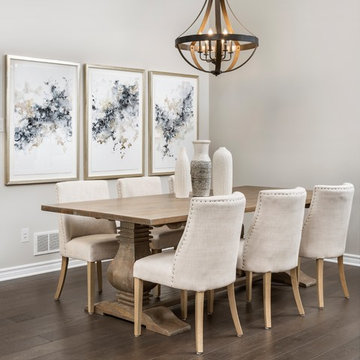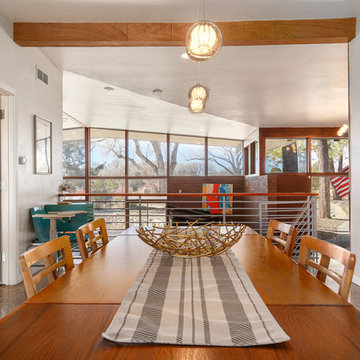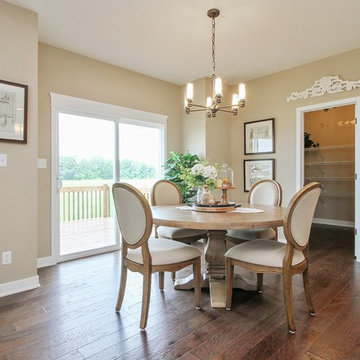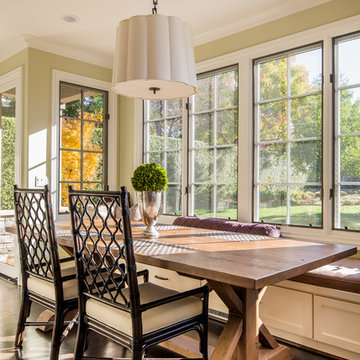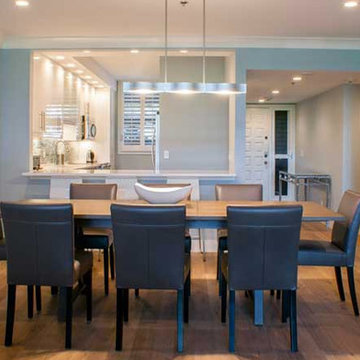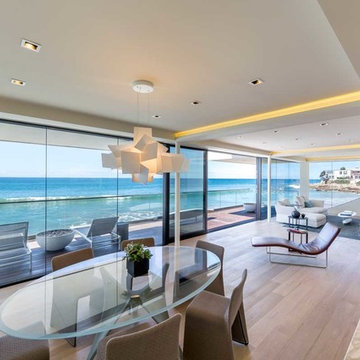6.515 Billeder af beige køkken-alrum
Sorteret efter:
Budget
Sorter efter:Populær i dag
161 - 180 af 6.515 billeder
Item 1 ud af 3
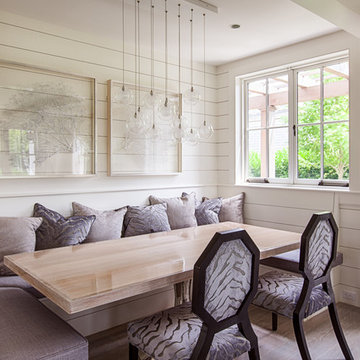
Interior furnishings design - Sophie Metz Design. ,
Nantucket Architectural Photography
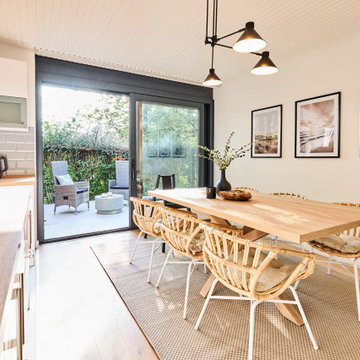
Große Küche mit Kücheninsel und Essbereich mit Zugang zur Frühstücksterrasse
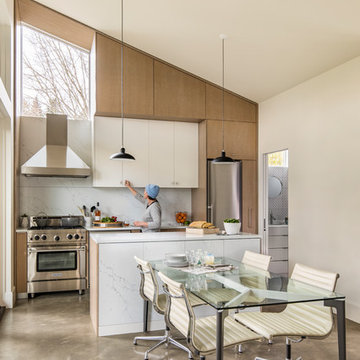
This 800 square foot Accessory Dwelling Unit steps down a lush site in the Portland Hills. The street facing balcony features a sculptural bronze and concrete trough spilling water into a deep basin. The split-level entry divides upper-level living and lower level sleeping areas. Generous south facing decks, visually expand the building's area and connect to a canopy of trees. The mid-century modern details and materials of the main house are continued into the addition. Inside a ribbon of white-washed oak flows from the entry foyer to the lower level, wrapping the stairs and walls with its warmth. Upstairs the wood's texture is seen in stark relief to the polished concrete floors and the crisp white walls of the vaulted space. Downstairs the wood, coupled with the muted tones of moss green walls, lend the sleeping area a tranquil feel.
Contractor: Ricardo Lovett General Contracting
Photographer: David Papazian Photography
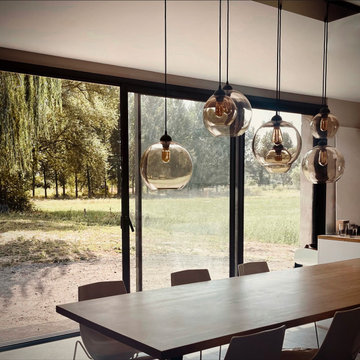
- PROJET EN COURS -
Sur ce lundi de reprise, retour avec un petit aperçu d’une de nos visites du jour. Le projet d’Aurélie & Family avance à grands pas. Les portes coulissantes entre le hall d’entrée et la pièce de vie ont été posées, ainsi que la suspension au-dessus de la table de cuisine.
Un plaisir de découvrir ce beau projet de famille prendre vie après des mois d’attente (projet de construction).

Great Room indoor outdoor living, with views to the Canyon. Cozy Family seating in a Room & Board Sectional & Rejuvenation leather chairs. While dining with Restoration Hardware Dining table, leather dining chairs and their gorgeous RH chandelier. The interior hardwood floors where color matched to Trex outdoor decking material.
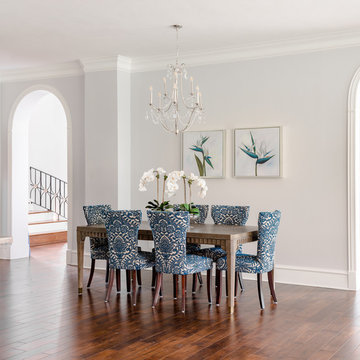
This existing client reached out to MMI Design for help shortly after the flood waters of Harvey subsided. Her home was ravaged by 5 feet of water throughout the first floor. What had been this client's long-term dream renovation became a reality, turning the nightmare of Harvey's wrath into one of the loveliest homes designed to date by MMI. We led the team to transform this home into a showplace. Our work included a complete redesign of her kitchen and family room, master bathroom, two powders, butler's pantry, and a large living room. MMI designed all millwork and cabinetry, adjusted the floor plans in various rooms, and assisted the client with all material specifications and furnishings selections. Returning these clients to their beautiful '"new" home is one of MMI's proudest moments!
6.515 Billeder af beige køkken-alrum
9
