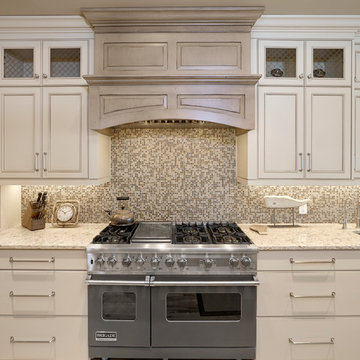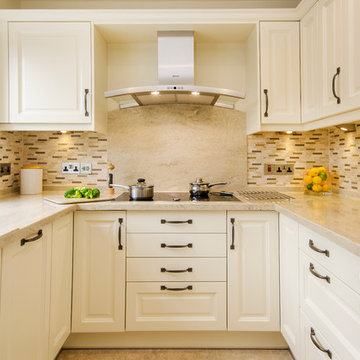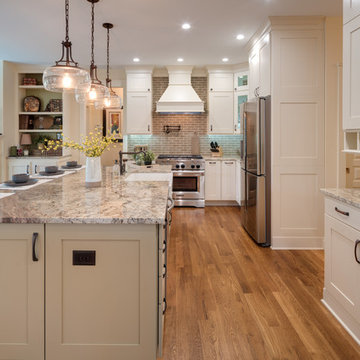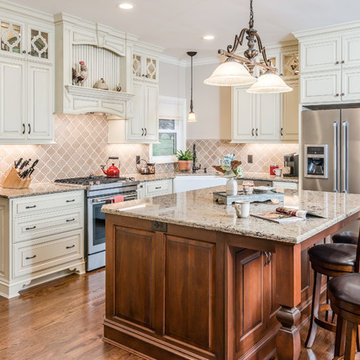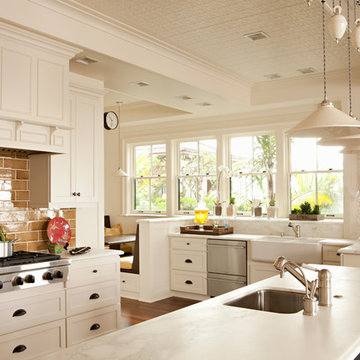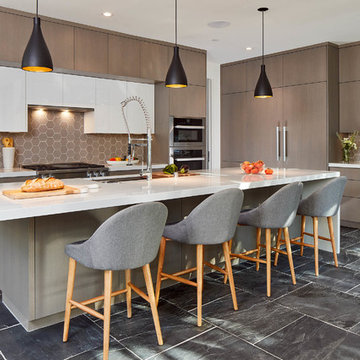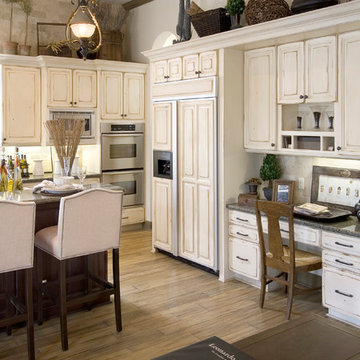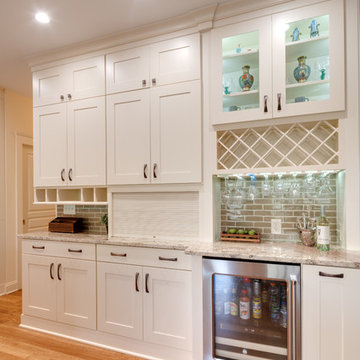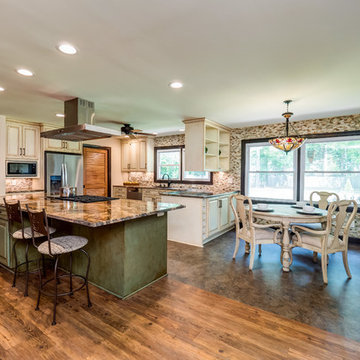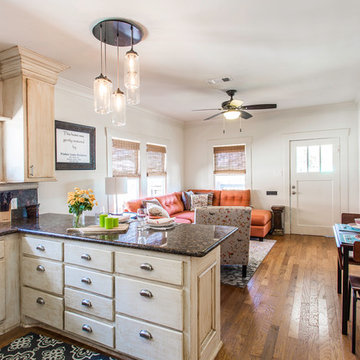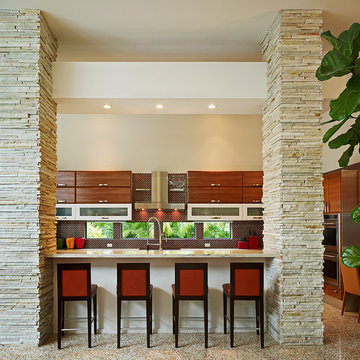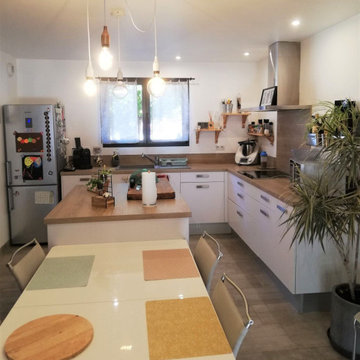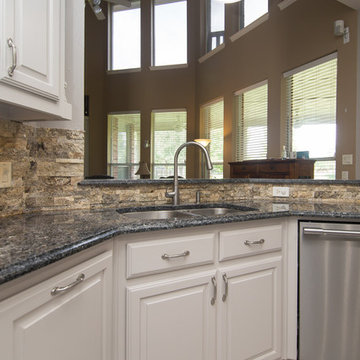2.616 Billeder af beige køkken med brun stænkplade
Sorteret efter:
Budget
Sorter efter:Populær i dag
161 - 180 af 2.616 billeder
Item 1 ud af 3
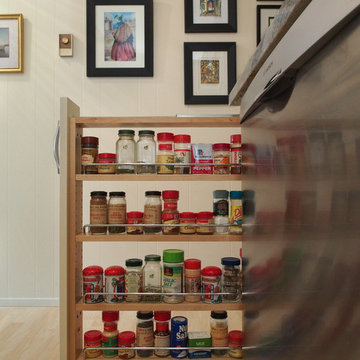
By utilizing a 30" sink rather than a standard 33" sink, enough room was left over for a handy pull-out spice pantry.
Photo: A Kitchen That Works LLC

The all new display in Bilotta’s Mamaroneck showroom is designed by Fabrice Garson. This contemporary kitchen is well equipped with all the necessities that every chef dreams of while keeping a modern clean look. Fabrice used a mix of light and dark shades combined with smooth and textured finishes, stainless steel drawers, and splashes of vibrant blue and bright white accessories to bring the space to life. The pantry cabinetry and oven surround are Artcraft’s Eva door in a Rift White Oak finished in a Dark Smokehouse Gloss. The sink wall is also the Eva door in a Pure White Gloss with horizontal motorized bi-fold wall cabinets with glass fronts. The White Matte backsplash below these wall cabinets lifts up to reveal walnut inserts that store spices, knives and other cooking essentials. In front of this backsplash is a Galley Workstation sink with 2 contemporary faucets in brushed stainless from Brizo. To the left of the sink is a Fisher Paykel dishwasher hidden behind a white gloss panel which opens with a knock of your hand. The large 10 1/2-foot island has a mix of Dark Linen laminate drawer fronts on one side and stainless-steel drawer fronts on the other and holds a Miseno stainless-steel undermount prep sink with a matte black Brizo faucet, a Fisher Paykel dishwasher drawer, a Fisher Paykel induction cooktop, and a Miele Hood above. The porcelain waterfall countertop (from Walker Zanger), flows from one end of the island to the other and continues in one sweep across to the table connecting the two into one kitchen and dining unit.
Designer: Fabrice Garson. Photographer: Peter Krupenye
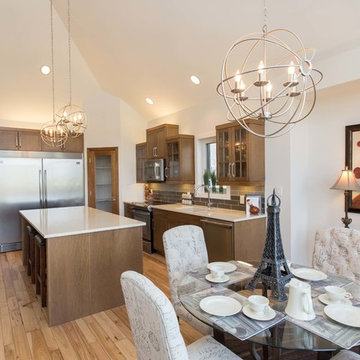
2016 Fall Parade of Homes
This lovely home is located at 33 East Plains in Sage Creek and was built by Hearth Homes, stone work in the kitchen, ensuite bathroom and wet bar was done by Western Marble & Tile Ltd.
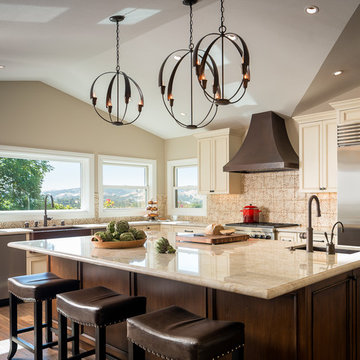
This gorgeous home renovation was a fun project to work on. The goal for the whole-house remodel was to infuse the home with a fresh new perspective while hinting at the traditional Mediterranean flare. We also wanted to balance the new and the old and help feature the customer’s existing character pieces. Let's begin with the custom front door, which is made with heavy distressing and a custom stain, along with glass and wrought iron hardware. The exterior sconces, dark light compliant, are rubbed bronze Hinkley with clear seedy glass and etched opal interior.
Moving on to the dining room, porcelain tile made to look like wood was installed throughout the main level. The dining room floor features a herringbone pattern inlay to define the space and add a custom touch. A reclaimed wood beam with a custom stain and oil-rubbed bronze chandelier creates a cozy and warm atmosphere.
In the kitchen, a hammered copper hood and matching undermount sink are the stars of the show. The tile backsplash is hand-painted and customized with a rustic texture, adding to the charm and character of this beautiful kitchen.
The powder room features a copper and steel vanity and a matching hammered copper framed mirror. A porcelain tile backsplash adds texture and uniqueness.
Lastly, a brick-backed hanging gas fireplace with a custom reclaimed wood mantle is the perfect finishing touch to this spectacular whole house remodel. It is a stunning transformation that truly showcases the artistry of our design and construction teams.
Project by Douglah Designs. Their Lafayette-based design-build studio serves San Francisco's East Bay areas, including Orinda, Moraga, Walnut Creek, Danville, Alamo Oaks, Diablo, Dublin, Pleasanton, Berkeley, Oakland, and Piedmont.
For more about Douglah Designs, click here: http://douglahdesigns.com/
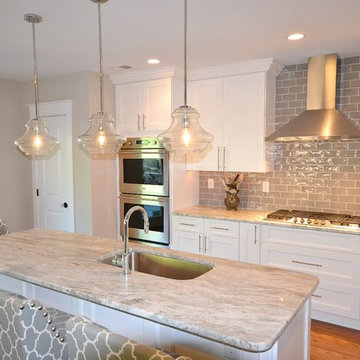
Chester County Kitchen and Bath was asked to design the kitchen and butler’s pantry cabinetry, in conjunction with Donnelly Builders, and Sue Giacomucci Interiors.
Lovely kitchen remodel with natural light touching warm hardwood floors and gorgeous kitchen elements from granite to cabinets.
Customer selected Fabuwood Cabinetry in a standard construction with plywood cabinet boxes; full overlay door and drawer style, dovetailed drawer boxes, “Matching” drawer heads, drawers to have full extension, soft close glides. Doors are also self- closing. The Kitchen Perimeter and island cabinetry is FabuWood Nexus Frost, the half-wall FabuWood cabinetry is Nexus Slate. Butler’s Pantry Cabinetry, FabuWood Nexus Slate. Granite Countertop color is “Truffle”. Chestnut was the wood used for the other countertops. Isn't it fantastic?
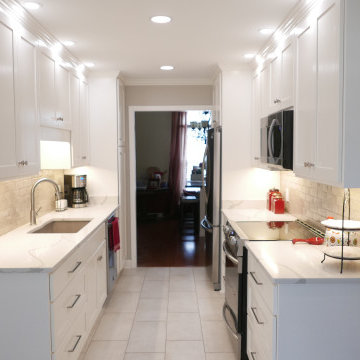
New Custom Maple wood Shaker style cabinets, painted in the color of Alabaster. Eliminated the fir downs makeing the wall cabinets go to the ceiling!
2.616 Billeder af beige køkken med brun stænkplade
9
