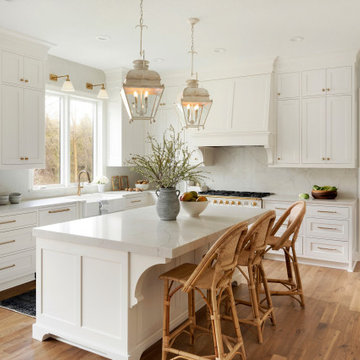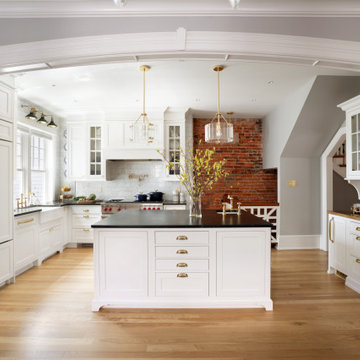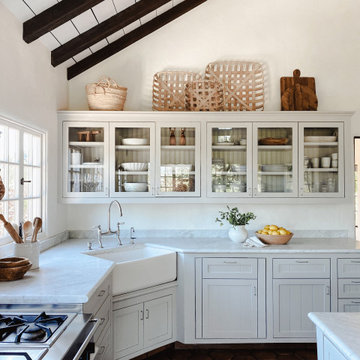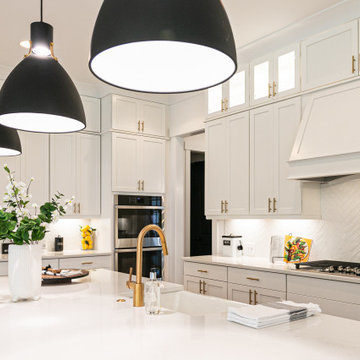25.484 Billeder af beige køkken med en vask med synlig front
Sorteret efter:
Budget
Sorter efter:Populær i dag
81 - 100 af 25.484 billeder
Item 1 ud af 3

The beautiful Glorious White marble counters have a soft honed finish and the stunning marble backsplash ties everything together to complete the look.

A rich palette of color and natural materials adds warmth and visual drama to the new kitchen.

Kitchen remodel with beaded inset cabinets , stained accents , neolith countertops , gold accents , paneled appliances , lots of accent lighting , ilve range , mosaic tile backsplash , arched coffee bar , banquette seating , mitered countertops and lots more

A colouful kitchen in a victorian house renovation. The view here is from the pantry through to main kitchen which features two tone kitchen cabinets in soft green and off-white. The areas are separated with crittall doors with reeded glass

Davonport Holkham shaker-style cabinetry with exposed butt hinges was chosen for a classic look and its smaller proportions in this Victorian country kitchen. Hand painted in a beautiful light stone (Slate 11 – from Paint & Paper Library) and heritage green (Farrow & Ball’s studio green), the colour scheme provides the perfect canvas for the antique-effect brushed brass accessories. A traditional style white porcelain butler sink with brass taps is positioned in front of the large sash window, providing a stylish focal point when you enter the room. Then at the heart of the kitchen is a freestanding-style island (topped with the same white quartz worktop as the rest of the room). Designed with plenty of storage in the way of cupboards and drawers (as well as breakfast bar seating for 2), it acts as a prep table that is positioned in easy reach of the professional quality Miele induction hob and ovens. These elements help nod to the heritage of the classic country kitchen that would have originally been found in the property.
Out of the main cooking zone, but in close proximity to seating on the island, a breakfast cupboard/drinks cabinet houses all of Mr Edward’s coffee gadgets at worktop level. Above, several shelves finished with opulent mirrored glass and back-lit lights showcase the couples’ selection of fine cut glassware. This creates a real wow feature in the evening and can be seen from the couples’ large round walnut dining table which is positioned with views of the English-country garden. The overall style of the kitchen is classic, with a very welcoming and homely feel. It incorporates pieces of charming antique furniture with the clean lines of the hand painted Davonport cabinets marrying the old and the new.
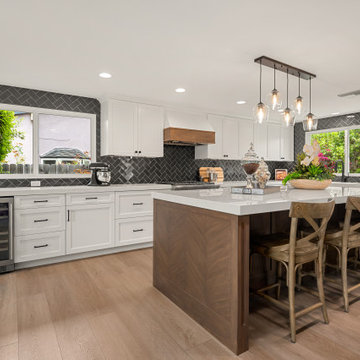
Custom Kitchen complete with all new Thermador Pro Style appliances, custom island w/inlay chevron pattern, custom two tone hutch, and Walker Zanger Robert AM Stern "Deep Sea" backsplash tile installed in Herringbone Pattern.. WPC flooring that looks so much like light hardwood, wide boards, long boards! Gorgeous

Coastal farmhouse kitchen with taupe shaker island and white shaker perimeter cabinets. Quartz counters in Viatera Clarino brushed. Patterned tile backsplash and large artwork brings life to the space.

Baker's Delight; this magnificent chefs kitchen has everything that you could dream about for your kitchen including a cooling rack for baking. The two large island with the cage chandeliers are the centerpiece to this kitchen which lead you into the cooking zone. The kitchen features a new sink and a prep sink both are located in front of their own window. We feature Subzero - Wolf appliances including a 36" 6 burner full range with oven, speed oven and steam oven for all your cooking needs.
The islands are eucalyptus green one is set up for all her baking supplies including the cooling rack and the island offers a place to sit with your family.
The flooring featured in this home are a rich luxury vinyl that has the appearance of hardwood floors but the cost savings is substantial over hardwood.

This condominium is modern and sleek, while still retaining much of its traditional charm. We added paneling to the walls, archway, door frames, and around the fireplace for a special and unique look throughout the home. To create the entry with convenient built-in shoe storage and bench, we cut an alcove an existing to hallway. The deep-silled windows in the kitchen provided the perfect place for an eating area, which we outfitted with shelving for additional storage. Form, function, and design united in the beautiful black and white kitchen. It is a cook’s dream with ample storage and counter space. The bathrooms play with gray and white in different materials and textures to create timeless looks. The living room’s built-in shelves and reading nook in the bedroom add detail and storage to the home. The pops of color and eye-catching light fixtures make this condo joyful and fun.
Rudloff Custom Builders has won Best of Houzz for Customer Service in 2014, 2015, 2016, 2017, 2019, 2020, and 2021. We also were voted Best of Design in 2016, 2017, 2018, 2019, 2020, and 2021, which only 2% of professionals receive. Rudloff Custom Builders has been featured on Houzz in their Kitchen of the Week, What to Know About Using Reclaimed Wood in the Kitchen as well as included in their Bathroom WorkBook article. We are a full service, certified remodeling company that covers all of the Philadelphia suburban area. This business, like most others, developed from a friendship of young entrepreneurs who wanted to make a difference in their clients’ lives, one household at a time. This relationship between partners is much more than a friendship. Edward and Stephen Rudloff are brothers who have renovated and built custom homes together paying close attention to detail. They are carpenters by trade and understand concept and execution. Rudloff Custom Builders will provide services for you with the highest level of professionalism, quality, detail, punctuality and craftsmanship, every step of the way along our journey together.
Specializing in residential construction allows us to connect with our clients early in the design phase to ensure that every detail is captured as you imagined. One stop shopping is essentially what you will receive with Rudloff Custom Builders from design of your project to the construction of your dreams, executed by on-site project managers and skilled craftsmen. Our concept: envision our client’s ideas and make them a reality. Our mission: CREATING LIFETIME RELATIONSHIPS BUILT ON TRUST AND INTEGRITY.
Photo Credit: Linda McManus Images
Design Credit: Staci Levy Designs

Traditional meets modern in this charming two story tudor home. A spacious floor plan with an emphasis on natural light allows for incredible views from inside the home.
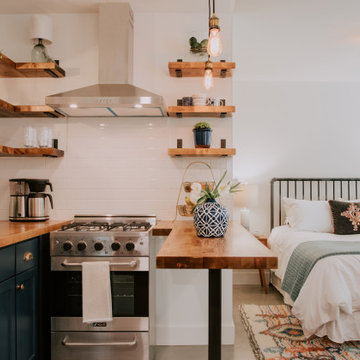
An Airbnb addition to an existing craftsman house in the historical district of Greenville, SC.
25.484 Billeder af beige køkken med en vask med synlig front
5


