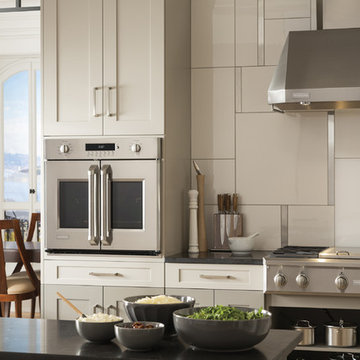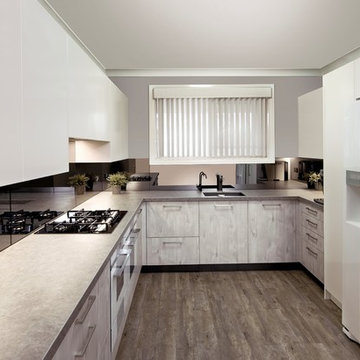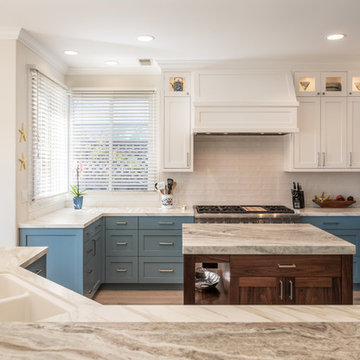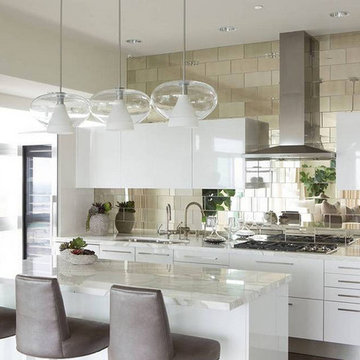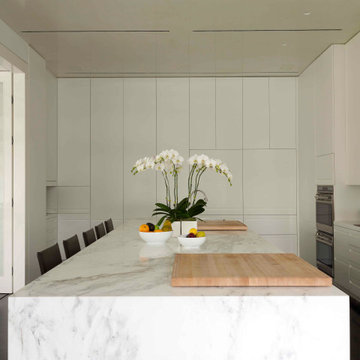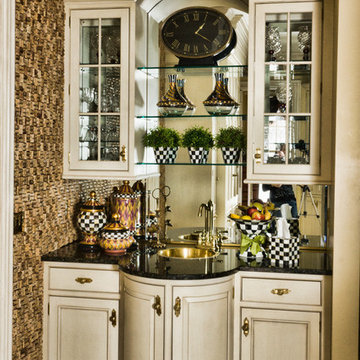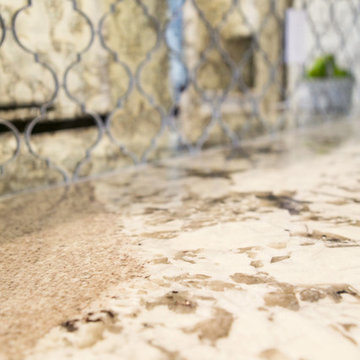837 Billeder af beige køkken med spejl som stænkplade
Sorteret efter:
Budget
Sorter efter:Populær i dag
201 - 220 af 837 billeder
Item 1 ud af 3
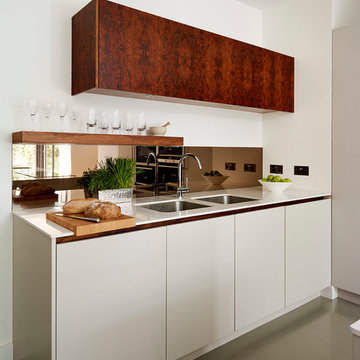
Roundhouse Urbo matt lacquer handleless bespoke kitchen in Farrow & Ball Cornforth white and book-matched Burr Walnut veneer with worksurface in Blanco Zeus Silestone and Bronze Mirror splashback. Photography by Darren Chung.
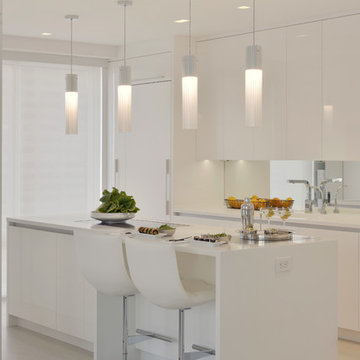
This clean, contemporary, white kitchen, in a New York City penthouse, was designed by Bilotta's Goran Savic and Regina Bilotta in collaboration with Jennifer Post of Jennifer Post Design. The cabinetry is Bilotta’s contemporary line, Artcraft. A flat panel door in a high-gloss white lacquer finish, the base cabinet hardware is a channel system while the tall cabinets have long brushed stainless pulls. All of the appliances are Miele, either concealed behind white lacquer panels or featured in their “Brilliant White” finish to keep the clean, integrated design. On the island, the Gaggenau cooktop sits flush with the crisp white Corian countertop; on the parallel wall the sink is integrated right into the Corian top. The mirrored backsplash gives the illusion of a more spacious kitchen – after all, large, eat-in kitchens are at a premium in Manhattan apartments! At the same time it offers view of the cityscape on the opposite side of the apartment.
Designer: Bilotta Designer, Goran Savic and Regina Bilotta with Jennifer Post of Jennifer Post Design
Photo Credit:Peter Krupenye
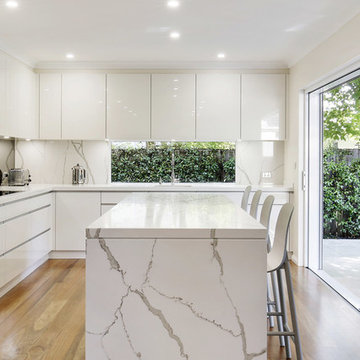
Kitchen renovation for a family home in the suburb of Wahroonga. The kitchen space has been enlarged by removing a wall and pushing into an adjoining room. Large sliding doors now connect the kitchen/dining room to an outdoor entertaining space. The kitchen is minimalist in appearance but remains very practical through the use of integrated handles, slimline handles and a well designed layout. A smoked mirror splashback subtly draws in the exterior view while a Calacatta Blanco clad island adds a touch of sophistication.
Photos: Paul Worsley @ Live By The Sea
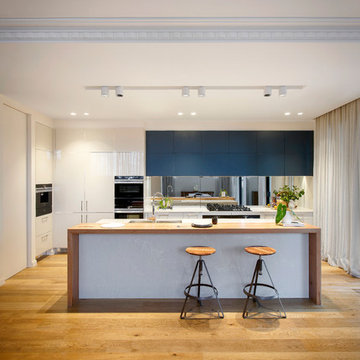
Featuring bold blue tones and a Bluetooth sound system which turns the cabinetry into speakers Kim & Chris have created the ultimate modern entertainer’s kitchen.
By pairing Alaskan Gloss cabinetry in Royal Oyster with Flair Deep Sea top cabinetry and Caesarstone Alpine Mist benchtops this kitchen that is both slick and functional. It also boasts Siemens appliances, butler’s pantry and a plethora of cupboards and drawers ensuring that this is a kitchen that appeals to those who love a sleek and modern design.
Featuring:
•Cabinetry: Alaskan Gloss Royal Oyster and Flair Deep Sea
•Benchtop: Caesarstone Alpine Mist (20mm pencil edge)
•Handles: Touch Catch, Volpato &, 10-T-01 Slimline Stainless Steel
•Accessories: Stainless steel double and single bowl under-mount sinks, Gooseneck Deluxe taps, Bluetooth Sound System; Stainless Steel cutlery tray, Stainless steel pull out wire baskets, Le Mans corner pull out corner unit, Bin
•Siemens Appliances
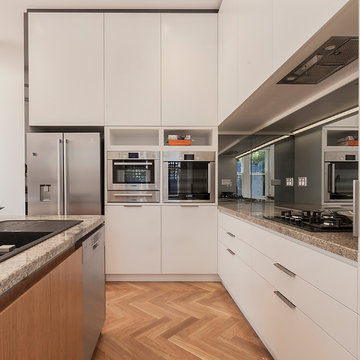
Cubicles above the wall ovens allow for quick access to cookbooks or serving trays to stack out of the way of the bench when entertaining.
superk.photo
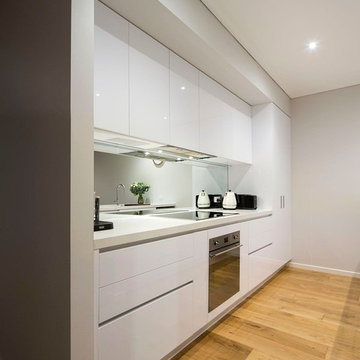
Mirror splash back just simply opens up the space in the kitchen. The gorgeous white of the cabinets and draws gives the kitchen a timeless look.
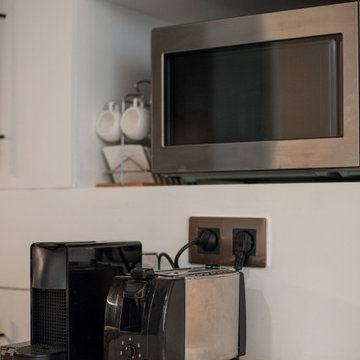
CUISINE
Le mur de la salle de bain fut reculé de 60cm afin d’offrir un espace cuisine confortable pour un usage quotidien.
Le plan de travail est doublé d’un bar en quartz* marbrée “calacatta” offrant ainsi près de 2m60 d’espace pour cuisiner, le bar est quant à lui posé sur les meubles de cuisine et comporte un débord arrière de 20 cm pour que les convives puissent y glisser leurs jambes ainsi qu’un jambage pour les diners en tête à tête. Cette configuration a permis de conserver un espace ouvert et fonctionnel tout en faisant office de table à manger (6 convives peuvent s’y installer en tout confort).
Les façades des meubles de cuisine sont réalisées sur-mesure chez Bocklip dans une teinte Farrow and Ball « Bleu de Nimes » ainsi qu’avec un placage en chine véritable. La crédence ainsi que l’arrière des meubles présents sous le bar sont recouverts d’un miroir fumé afin de renforcer la sensation d’espace tout en créant un lien avec la table basse du salon.
Afin de permettre un usage quotidien confortable la cuisine est également doté de nombreux et profonds placards sur mesures cachés dans le mur jouxtant les plans de travail.
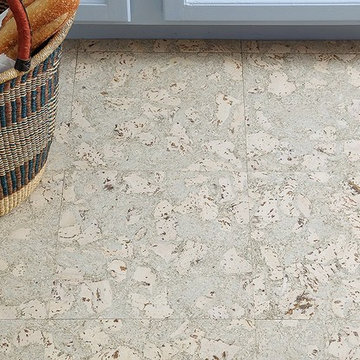
The Floors AFTER: This incredible design remind me of Italian marbleized paper. And cork is so soft and giving when I’m standing washing dishes. Megan installed it herself and says the process is supereasy. “In addition to being both durable and beautiful, this cork flooring is easily cut with a utility knife and then glued down with contact cement,” she says. “It’s literally a cut-and-paste install!”
Photos by Lesley Unruh.
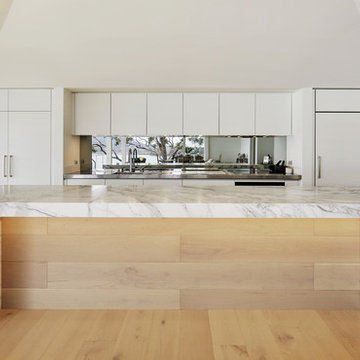
A striking entertainers kitchen in a beach house at Sydney's Palm Beach. Featuring a drinks bar hidden behind pocket doors, calacatta oro island bench, stainless steel benchtops with welded in sinks, walk in pantry/scullery, integrated Sub-Zero refrigerator, Wolf 76cm oven, and motorised drawers
Photos: Paul Worsley @ Live By The Sea
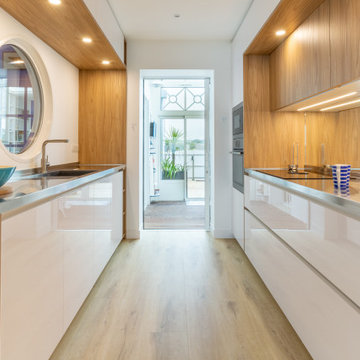
Modèle MAXIMA 2.2 sans poignées.
Façades en laque blanc brillant pour donner de la lumière.
Plans de travail en Inox Vittinox avec rebords anti-goutte et dosserets congés, le tout plié et soudé en une pièce.
Cuve d'évier électro-soudée au plan avec égouttoir intégré.
Meubles hauts, éléments ajourés et panneaux Noyer Miel pour apporter une touche de bois et de chaleur.
Table de cuisson BORA Pure.
Crédence miroir pour donner de la profondeur à cet espace "couloir".
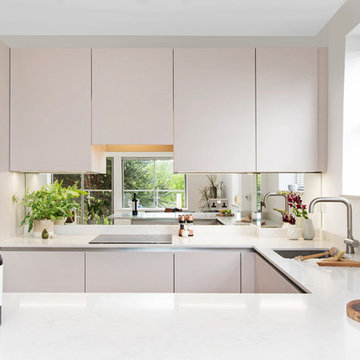
Handleless Matt Cashmere cabinetry with integrated appliances and Caesarstone Worktops and Upstands, Mirror Splashbacks and Contemporary Bar Stools. Wood Flooring throughout.
Maison Photography
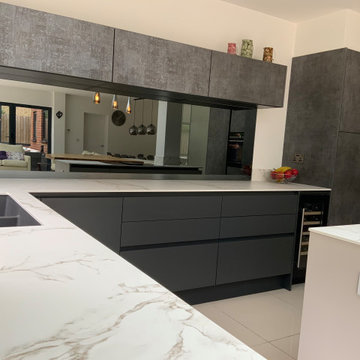
This grey scale kitchen features a smoked mirror splashback which adds depth to the room. The shorter lift-up wall units as well as the thinner style Dekton work surfaces give a more contemporary feel.
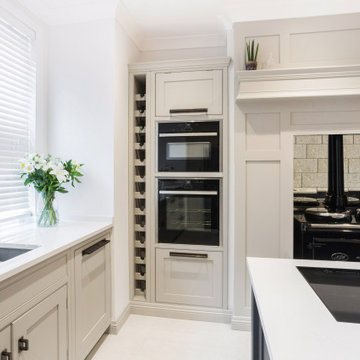
It was such a pleasure working with Mr & Mrs Baker to design, create and install the bespoke Wellsdown kitchen for their beautiful town house in Saffron Walden. Having already undergone a vast renovation on the bedrooms and living areas, the homeowners embarked on an open-plan kitchen and living space renovation, and commissioned Burlanes for the works.
837 Billeder af beige køkken med spejl som stænkplade
11
