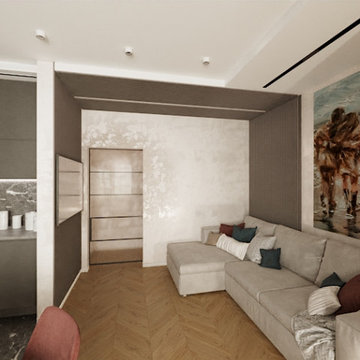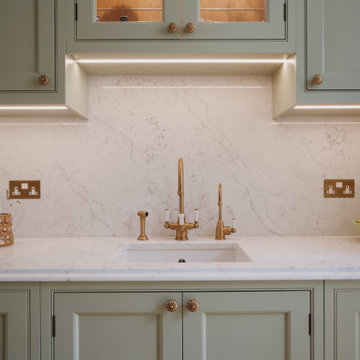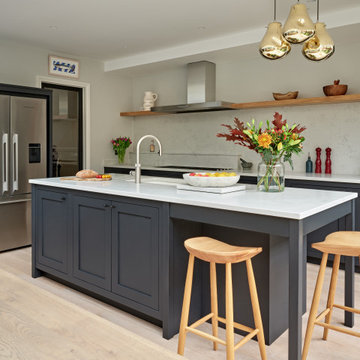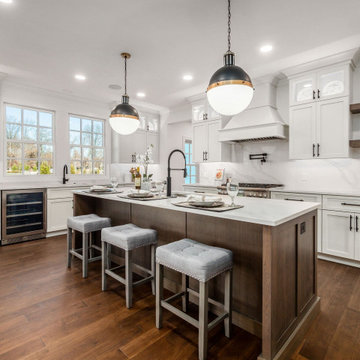2.222 Billeder af beige køkken med stænkplade i kvarts komposit
Sorteret efter:
Budget
Sorter efter:Populær i dag
81 - 100 af 2.222 billeder
Item 1 ud af 3
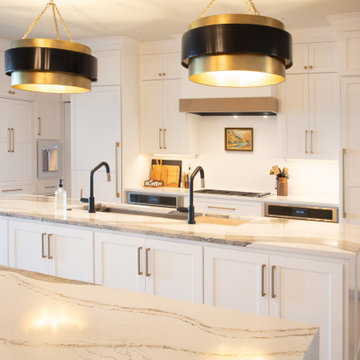
Beautiful large eat in kitchen with double islands, built-in panel ready appliances, large workstation sink, and a hidden pantry.
Undercabinet angled tamper resistant powerstrips with USB ports.
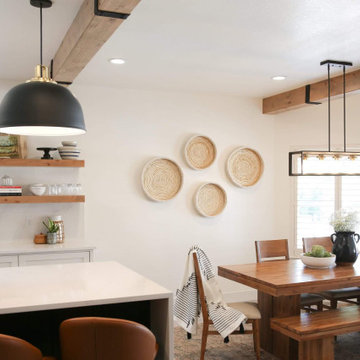
“This kitchen was a really fun project to work on. My clients entrusted this project to me and I am forever grateful for the opportunity. They allowed me to think outside the box on the space plan, and trusted me with my design selections for the project. Overall, I am so happy with how everything turned out!”

Additional Dwelling Unit / Kitchen area with Appliances in Complete Additional Dwelling Unit Build.
Build; Framing of ADU, installation of drywall, insulation, all electrical and plumbing needs, plaster and a fresh paint.
Finish Carpentry, installation of all cabinets and appliances.
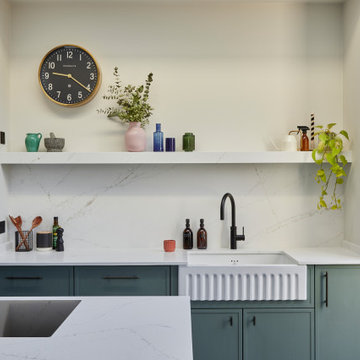
A carefully thought-out design to maximise the space in this lovely light and airy kitchen extension in Eltham. The little details come together in this skinny shaker kitchen, painted in popular Little Greene Pleat to create a stylish and inviting space where everything is to hand. The large kitchen island helps to perfectly zone the areas and allows for bar stool seating and additional storage as well as housing the ovens and hob.
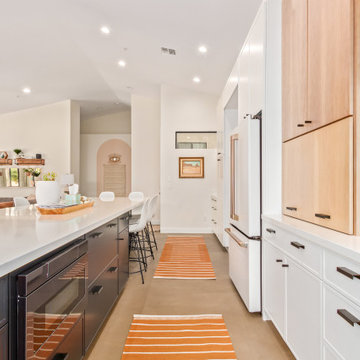
In this kitchen up in Desert Mountain, we provided all of the cabinetry, countertops and backsplash to create the Mid Century Modern style for our clients remodel. The transformation is substantial compared to the size and layout it was before, making it more linear and doubling in size.
For the perimeter we have white skinny shaker cabinetry with pops of Hickory wood to add some warmth and a seamless countertop backsplash. The island features painted black cabinetry with the skinny shaker style for some contrast and is over 14' long with enough seating for 8 people. In the fireplace bar area, we have also the black cabinetry with a fun pop of color for the backsplash tile along with honed black granite countertops. The selection choices of painted cabinetry, wood tones, gold metals, concrete flooring and furniture selections carry the style throughout and brings in great texture, contrast and warmth.
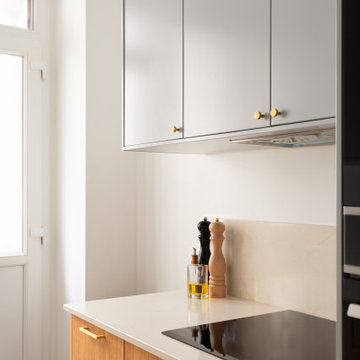
La cuisine est sobre, élégante et lumineuse.
Les façades gris clair, associés au quartz aspect marbre, sont réchauffés par les façades basses en chêne. En y ajoutant quelques touches de laiton, la cuisine devient ainsi un espace moderne sophistiqué et accueillant.
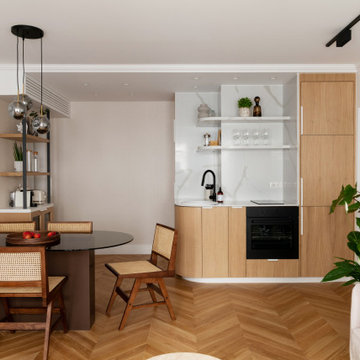
Au sortir de la pandémie, de nombreuses surfaces commerciales se sont retrouvées désaffectées de leurs fonctions et occupants.
C’est ainsi que ce local à usage de bureaux fut acquis par les propriétaires dans le but de le convertir en appartement destiné à la location hôtelière.
Deux mots d’ordre pour cette transformation complète : élégance et raffinement, le tout en intégrant deux chambres et deux salles d’eau dans cet espace de forme carrée, dont seul un mur comportait des fenêtres.
Le travail du plan et de l’optimisation spatiale furent cruciaux dans cette rénovation, où les courbes ont naturellement pris place dans la forme des espaces et des agencements afin de fluidifier les circulations.
Moulures, parquet en Point de Hongrie et pierres naturelles se sont associées à la menuiserie et tapisserie sur mesure afin de créer un écrin fonctionnel et sophistiqué, où les lignes tantôt convexes, tantôt concaves, distribuent un appartement de trois pièces haut de gamme.

A beautiful barn conversion that underwent a major renovation to be completed with a bespoke handmade kitchen. What we have here is our Classic In-Frame Shaker filling up one wall where the exposed beams are in prime position. This is where the storage is mainly and the sink area with some cooking appliances. The island is very large in size, an L-shape with plenty of storage, worktop space, a seating area, open shelves and a drinks area. A very multi-functional hub of the home perfect for all the family.
We hand-painted the cabinets in F&B Down Pipe & F&B Shaded White for a stunning two-tone combination.

Open plan Kitchen family dining space using natural materials to create a light characterful space. The existing house turned its back on the wide views however our extension created spaces that linked the inside and outside both to the garden and wider landscape
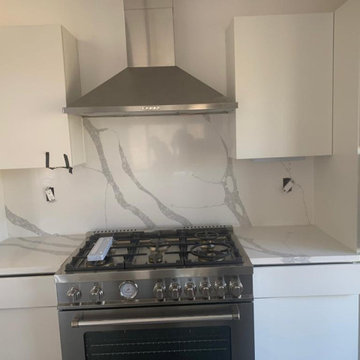
We love the perfect balance created in this Ringwood, NJ kitchen with a Calacatta Zoya quartz backsplash taking center stage. When aligned with a range and a sleek, stainless steel hood, this quartz backsplash with bold movement creates a commanding focal point. Paired with white modern cabinetry, stainless steel appliances, and dark flooring, a marble-looking Calacatta Zoya quartz backsplash gives this kitchen a look that is both luxe and practical.
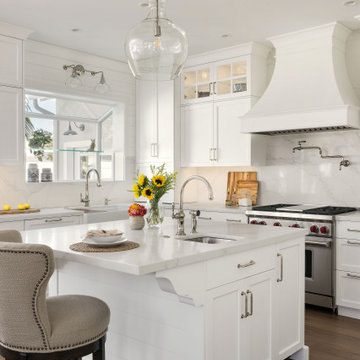
By raising the dropped ceilings, and removing a support post in the center of the entry, we transformed an uninspiring U-shaped kitchen with a peninsula into a bright and functional kitchen. The new island and high-end appliances featuring the Wolf range, 42" Subzero refrigerator, and the Fisher Paykel dishwasher drawers make cooking and entertaining a breeze. The island is a main hub in the kitchen, housing the Wolf microwave drawer, the Scottsman ice maker and the beautiful hammered stainless steel prep sink adjacent from the refrigerator for quick rinsing. Special attention was given to the custom cabinetry to give this kitchen a timeless look. Stacked glass cabinets add depth and extra storage, corbels were added at the island with a bead board detail to make the island a statement piece, and all the appliances were paneled to further emphasis a classic kitchen.
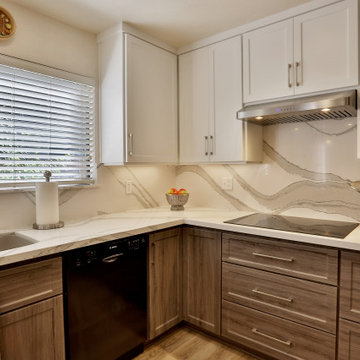
Don't Replace, Reface. We refaced this kitchen with a full-overlay look with Deco/RTF in satin white for the uppers and Gibralter Taction Oak for the lowers with a DR1 door style. Cambria Brittanica quartz countertops and backsplash. All cabinetry, countertop fabrication and installation, electrical and appliance installation by Kitchen Mart Craftsmen. Design by Susan Parker.
2.222 Billeder af beige køkken med stænkplade i kvarts komposit
5

