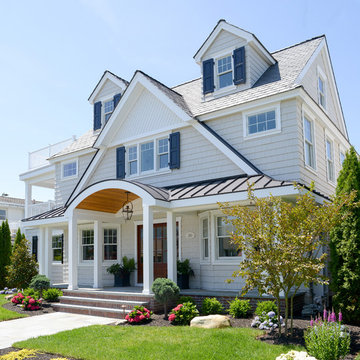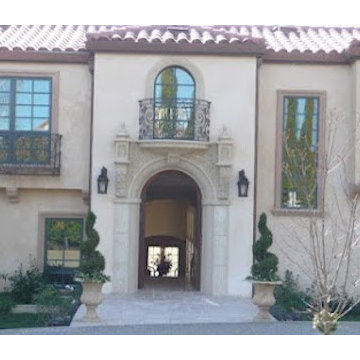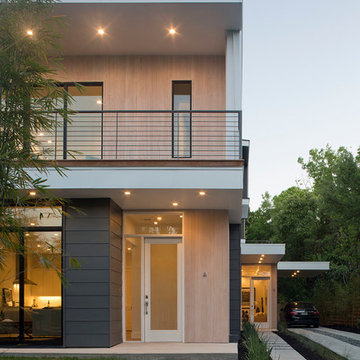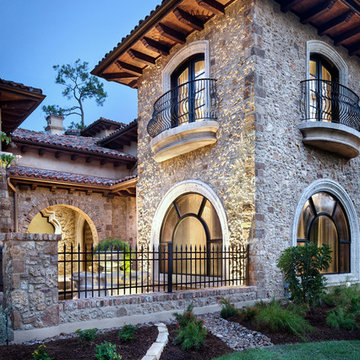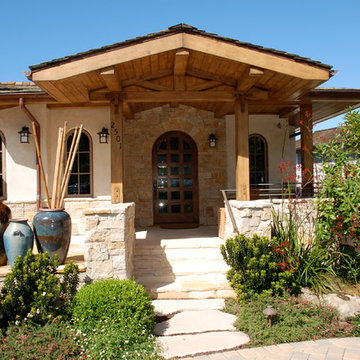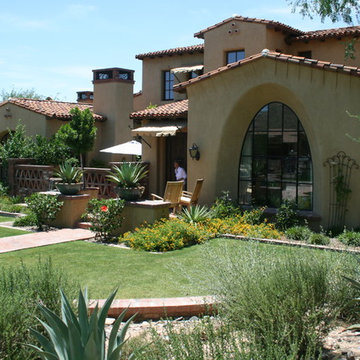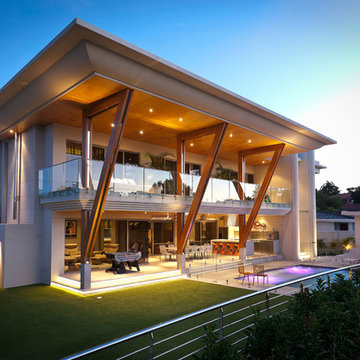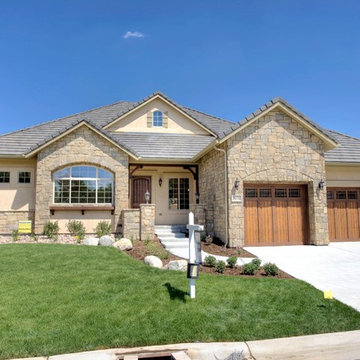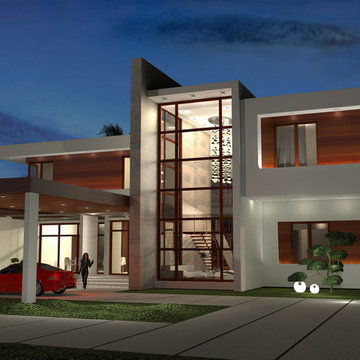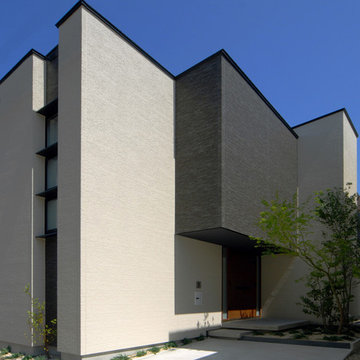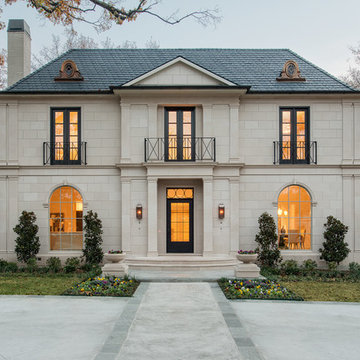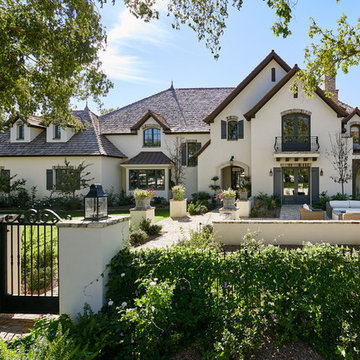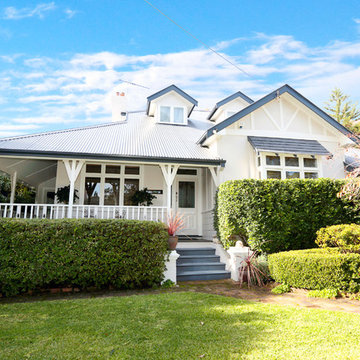98.736 Billeder af beige og grønt hus
Sorteret efter:
Budget
Sorter efter:Populær i dag
161 - 180 af 98.736 billeder
Item 1 ud af 3
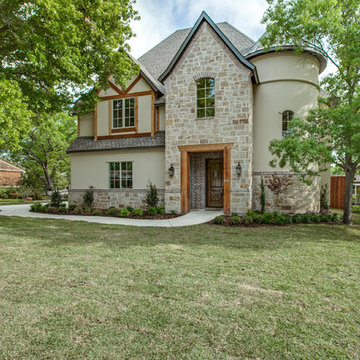
This turreted château in Midway Hollow of Dallas features the stone, stucco and half-timber front authentic to the French countryside. The kitchen-dining-family room combination creates a large entertainment complex that opens out to the covered terrace, and extends up to the game room and theatre suite. Sumptuous master suite downstairs, three children’s bedrooms upstairs with homework loft to make sure schooling comes first!
For more information call 214-750-8482 and visit www.livingbellavita.com.
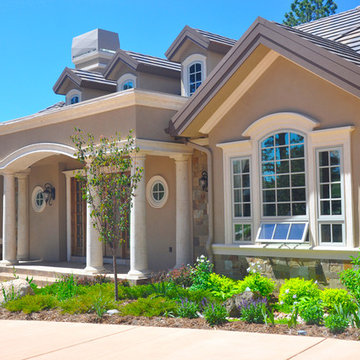
The customers wanted a traditional Colorado home. The design combines classical elements with rustic Colorado materials. Round, classical columns and arches contrast with Colorado stone. The landscaping features native plantings and an informal garden layout.
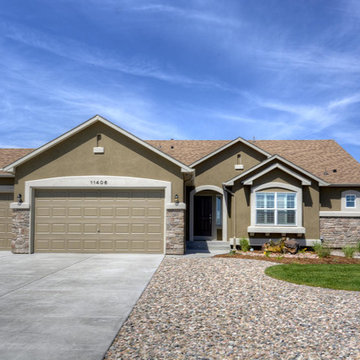
Award winning Campbell Homes is Colorado Springs oldest locally owned home builder and the only Colorado Springs Builder to be named Builder of the Year three times by the Housing and Building Association of Colorado Springs. The Raintree is an open ranch style home with flexible spaces and well as formal spaces. CampbellHomes.com
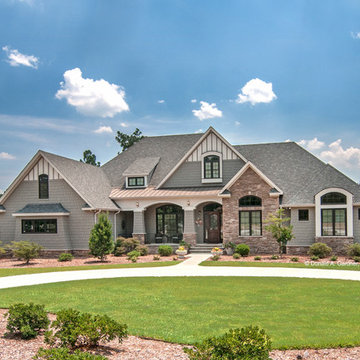
This Arts and Crafts styled sprawling ranch has much to offer the modern homeowner.
Inside, decorative ceilings top nearly every room, starting with the 12’ ceiling in the foyer. The dining room has a large, front facing window and a buffet nook for furniture. The gourmet kitchen includes a walk-in pantry, island, and a pass-through to the great room. A casual breakfast room leads to the screened porch, offering year- round outdoor living with a fireplace.
Each bedroom features elegant ceiling treatments, a walk-in closet, and full bathroom. A large utility room with a sink is conveniently placed down the hall from the secondary bedrooms.
The well-appointed master suite includes porch access, two walk-in closets, and a secluded sitting room surrounded by rear views. The master bathroom is a spa-like retreat with dual vanities, a walk-in shower, built-ins and a vaulted ceiling.
A three car garage with extra storage adds space for a golf cart or third automobile, with a bonus room above providing nearly 800 square feet of space for future expansion.
G. Frank Hart Photography: http://www.gfrankhartphoto.com

This post-war, plain bungalow was transformed into a charming cottage with this new exterior detail, which includes a new roof, red shutters, energy-efficient windows, and a beautiful new front porch that matched the roof line. Window boxes with matching corbels were also added to the exterior, along with pleated copper roofing on the large window and side door.
Photo courtesy of Kate Benjamin Photography
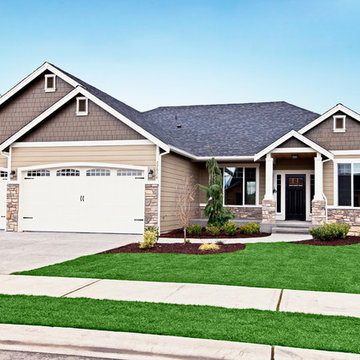
This popular Rambler plan has 11' entry, vaulted ceilings and a lot of dimension.
Bill Johnson Photography

James Kruger, LandMark Photography,
Peter Eskuche, AIA, Eskuche Design,
Sharon Seitz, HISTORIC studio, Interior Design
98.736 Billeder af beige og grønt hus
9
